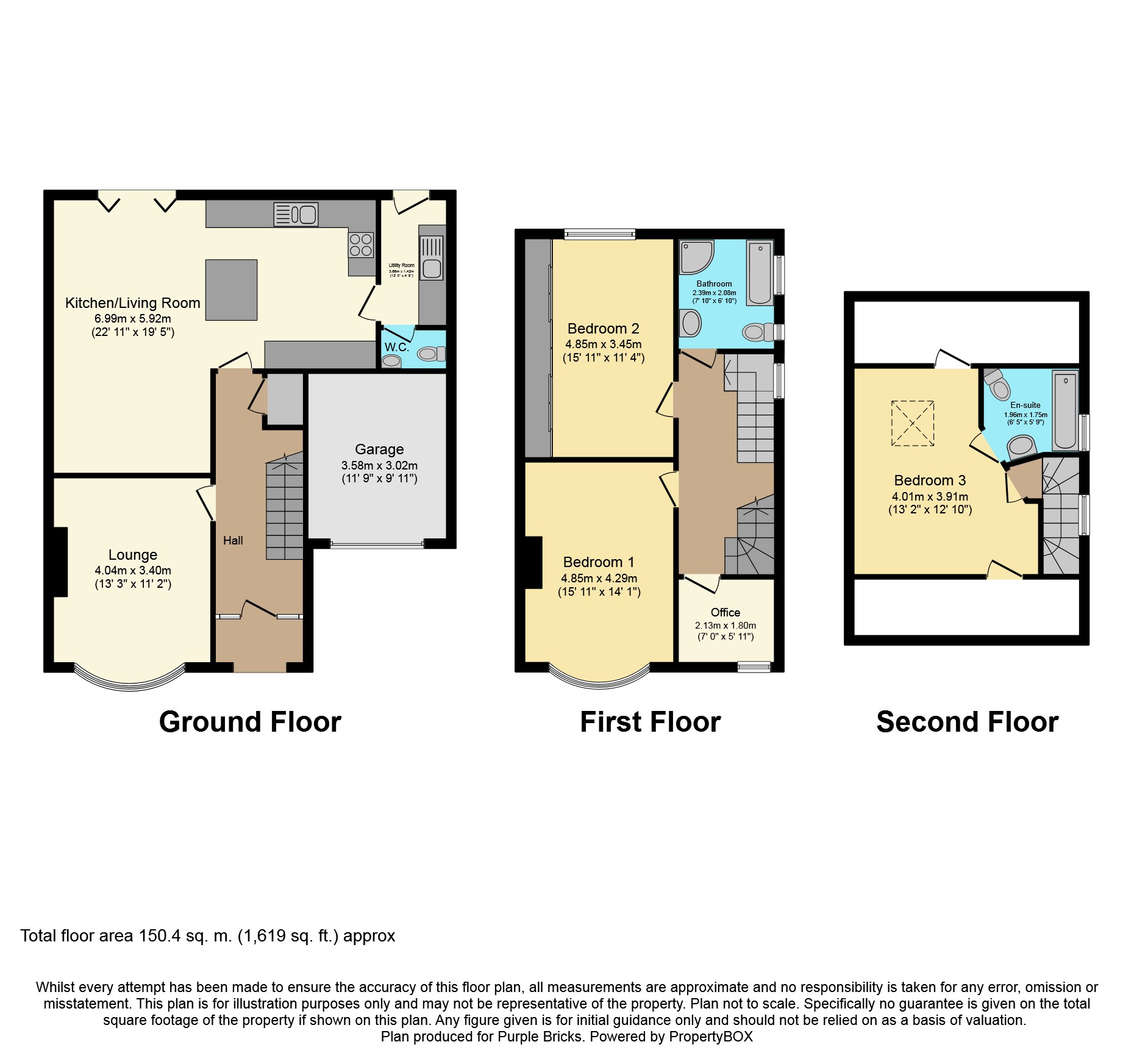3 Bedrooms Semi-detached house for sale in Heworth Hall Drive, York YO31 | £ 425,000
Overview
| Price: | £ 425,000 |
|---|---|
| Contract type: | For Sale |
| Type: | Semi-detached house |
| County: | North Yorkshire |
| Town: | York |
| Postcode: | YO31 |
| Address: | Heworth Hall Drive, York YO31 |
| Bathrooms: | 1 |
| Bedrooms: | 3 |
Property Description
Can't decide between size or location.....Fear not, this property ticks both of those boxes!
Extended and modernised by the current vendors, this versatile semi - detached family home has space galore, with it's showpiece being a stunning living kitchen/diner. This perfect family home has been extended to offer; entrance hallway, lounge, living kitchen with bi-fold doors to the rear garden, utility room and ground floor w.C.
To the first floor there are two double bedrooms, study/office and four piece family bathroom.
To the second floor, there is an attic bedroom with en-suite shower room.
Externally to the front is a part walled driveway which provides ample off street parking and gives access to the garage. To the rear, the well maintained garden has lawn, patio and decked area enclosed by fence boundaries.
View today...You will not be disappointed!
Entrance Hallway
Double glazed windows and double glazed composite door to the front elevation. Doors to the lounge, living kitchen and understairs cupboard. Engineered oak flooring and coving.
Lounge
Double glazed bay window to the front elevation. Chimney breast recess with stone hearth. Coving, picture rail and engineered oak flooring with underfloor heating.
Living Kitchen
Double glazed window and double glazed bi-fold doors opening to the rear patio. A range of wall and base units with laminated work surfaces. Built in 'Bosch' double oven, microwave and touch control ceramic hob with extractor hood above. 'Samsung' American-style fridge freezer. Built-in dishwasher. Central island with base units below and laminated work surface above incorporating breakfast bar and pop-up electrics. Sunken lights and laminated floor. Door to the utility room. Engineered oak flooring with with multi-zone underfloor heating.
Utility Room
Double glazed door to the rear elevation. A range of wall and base units with laminated work surfaces incorporating a stainless stainless steel sink unit. Space for washing machine. Tiled floor and sunken lights. Door to the ground floor WC.
W.C.
W.C. And wall mounted wash hand basin. Sunken lights and extractor fan. Tiled floor.
First Floor Landing
Double glazed window to the side elevation. Staircase to the second floor.
Bedroom One
Double glazed bay window to the front elevation. Picture rail.
Bedroom Two
Double glazed window to the rear elevation. Built-in wardrobes with mirrored sliding doors. Picture rail.
Office / Study
Double glazed window to the front elevation.
Bathroom
Two double glazed windows to the side elevation. A four piece bathroom suite comprising; panelled bath with attached shower, low-level WC, step in shower cubicle and wash and basin set on a vanity drawer unit. Sunken lights, extractor fan and heated towel rail.
Second Floor Landing
Double glazed window to the side elevation.
Bedroom Three
Velux window. Access to eaves storage and door to the en-suite shower room.
En-Suite
Double glazed window to the side elevation. A three-piece shower suite comprising; wall mounted wash hand basin, low-level WC and step in shower cubicle. Sunken lights and extractor fan. Tiled floor.
Front Garden
Part wall boundaries. Driveway providing off street parking giving access to the garage. Gravel area providing further off street parking.
Rear Garden
Well maintained garden with large paved patio. Decked and lawn area. Planted tree shrub and flower borders. Large timber storage shed.
Covered seating area. Outside lights and tap.
Garage
Up and Over door to the front elevation. Wall mounted gas combination boiler.
Property Location
Similar Properties
Semi-detached house For Sale York Semi-detached house For Sale YO31 York new homes for sale YO31 new homes for sale Flats for sale York Flats To Rent York Flats for sale YO31 Flats to Rent YO31 York estate agents YO31 estate agents



.png)











