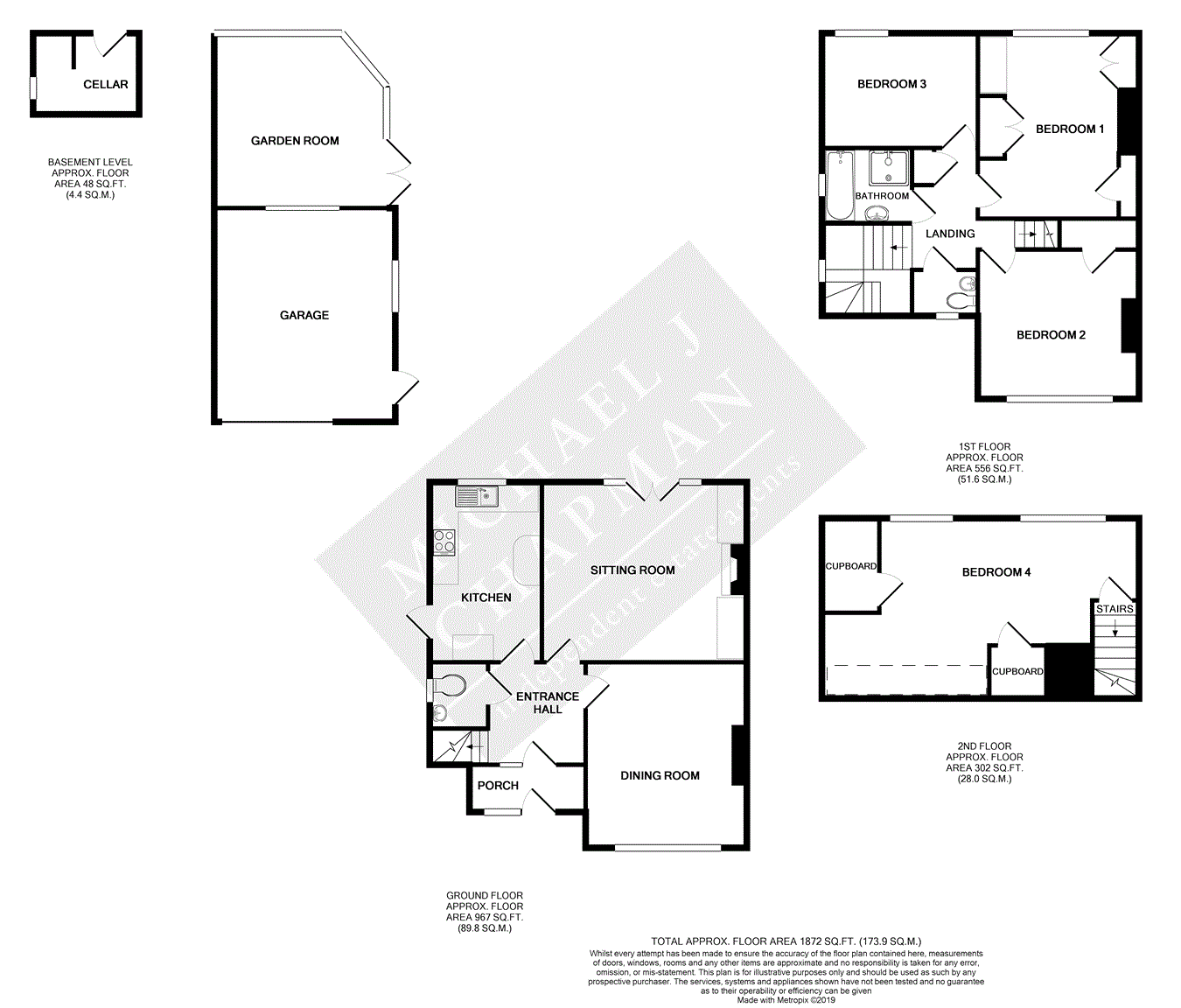4 Bedrooms Semi-detached house for sale in Heyes Lane, Alderley Edge SK9 | £ 725,000
Overview
| Price: | £ 725,000 |
|---|---|
| Contract type: | For Sale |
| Type: | Semi-detached house |
| County: | Cheshire |
| Town: | Alderley Edge |
| Postcode: | SK9 |
| Address: | Heyes Lane, Alderley Edge SK9 |
| Bathrooms: | 0 |
| Bedrooms: | 4 |
Property Description
In need of a degree of modernisation and updating, Little Heyes offers huge potential to create a larger property in a superb location within the village (subject to obtaining planning permission). All purchasers are urged to view the property to fully appreciate the delightful location and superb southerly views to the rear towards The Edge.
The current accommodation which is of a good size briefly includes: Porch, entrance hall, lounge, dining room, downstairs cloakroom and kitchen. Upstairs there are four good size bedrooms, a bathroom and separate w.C.
Little Heyes has ample parking to the front on a tarmacadam driveway, which leads down to the side of the house and onto a detached brick garage, with up and over door with a good sized garden room to the rear. The property is set in delightful gardens with ample space to the side. The rear garden is fully enclosed, south facing with beautiful views towards The Edge and includes a large lawned area with mature stocked borders giving a high degree of privacy.
Ground floor
porch
2.64m x 1.06m (8' 8" x 3' 6"): Window and door to front, tiled floor, panel glazed door opening to;
Entrance hall
3.47m x 2.32m (11' 5" x 7' 7"): Wood flooring, radiator, stairs to first floor, doors to;
WC
1.56m x 1.39m (5' 1" x 4' 7"): Obscure double glazed window to side, low level WC, wall mounted wash hand basin.
Living room
4.67m x 4.09m (15' 4" x 13' 5"): UPVC double glazed windows and French doors to rear, inset gas flame effect fire with wooden mantle and surround with marble hearth and insert, built in book cases with cupboards under, ceiling lights, radiators, power points.
Dining room
4.12m x 3.62m (13' 6" x 11' 11"): Window to front, wood flooring, radiator, power points.
Kitchen
4.09m x 2.5m (13' 5" x 8' 2"): Fitted with a range of wall and base units with rolled edge work surfaces to titled splash backs, inset single drainer sink unit with mixer tap over, inset Neff 4 ring hob with extractor hood over, microwave, single oven, dishwasher, large fridge with freezer compartment, plumbing for washing machine, uPVC double glazed window to rear, door to side, radiator, down lights, power points, cupboard housing wall mounted Valliant combination boiler for domestic hot water and central heating, power points, tiled floor.
First floor
landing
Airing cupboard, power points, stairs to second floor, doors off to;
bedroom 1
4.23m x 3.51m (13' 11" x 11' 6"): UPVC double glazed window to rear with views towards The Edge, built in wardrobes with hanging rail and shelving, built in dressing table and drawer units, matching bedside tables and headboard, radiator, power points.
Bedroom 2
3.57m x 3.15m (11' 9" x 10' 4"): Secondary double glazed window to front, radiator, power points, under stairs storage cupboard.
Bedroom 3
3.50m x 2.57m (11' 6" x 8' 5"): Window to rear with views towards The Edge, wood flooring, radiators, power points, built in book cases
Bathroom
2.07m x 1.70m (6' 9" x 5' 7"): Window to side, paneled bath, shower cubicle with glazed shower screen and mains feed shower, wall mounted wash hand basin.
WC
1.45m x 1.02m (4' 9" x 3' 4"): Window to front, low level WC, wall mounted wash hand basin.
Second floor
landing
Door opening to;
bedroom 4
6.81m x 3.78m max (22' 4" x 12' 5" max): UPVC double glazed windows to rear with views towards The Edge, radiator, power points, built in storage cupboards.
Lower ground floor
cellar room
Accessed from the rear garden, fuse box and electric meters, useful storage room.
Outside
garage
4.85m x 4.12m (15' 11" x 13' 6"): Electric up and over door, personal door to side, windows to side and rear.
Garden room
3.93m x 3.63m (12' 11" x 11' 11"): Brick base with uPVC double glazed windows to side and rear with poly carbonate roof, French doors, tiled floor, light and ceiling fan.
Gardens
Property Location
Similar Properties
Semi-detached house For Sale Alderley Edge Semi-detached house For Sale SK9 Alderley Edge new homes for sale SK9 new homes for sale Flats for sale Alderley Edge Flats To Rent Alderley Edge Flats for sale SK9 Flats to Rent SK9 Alderley Edge estate agents SK9 estate agents



.jpeg)




