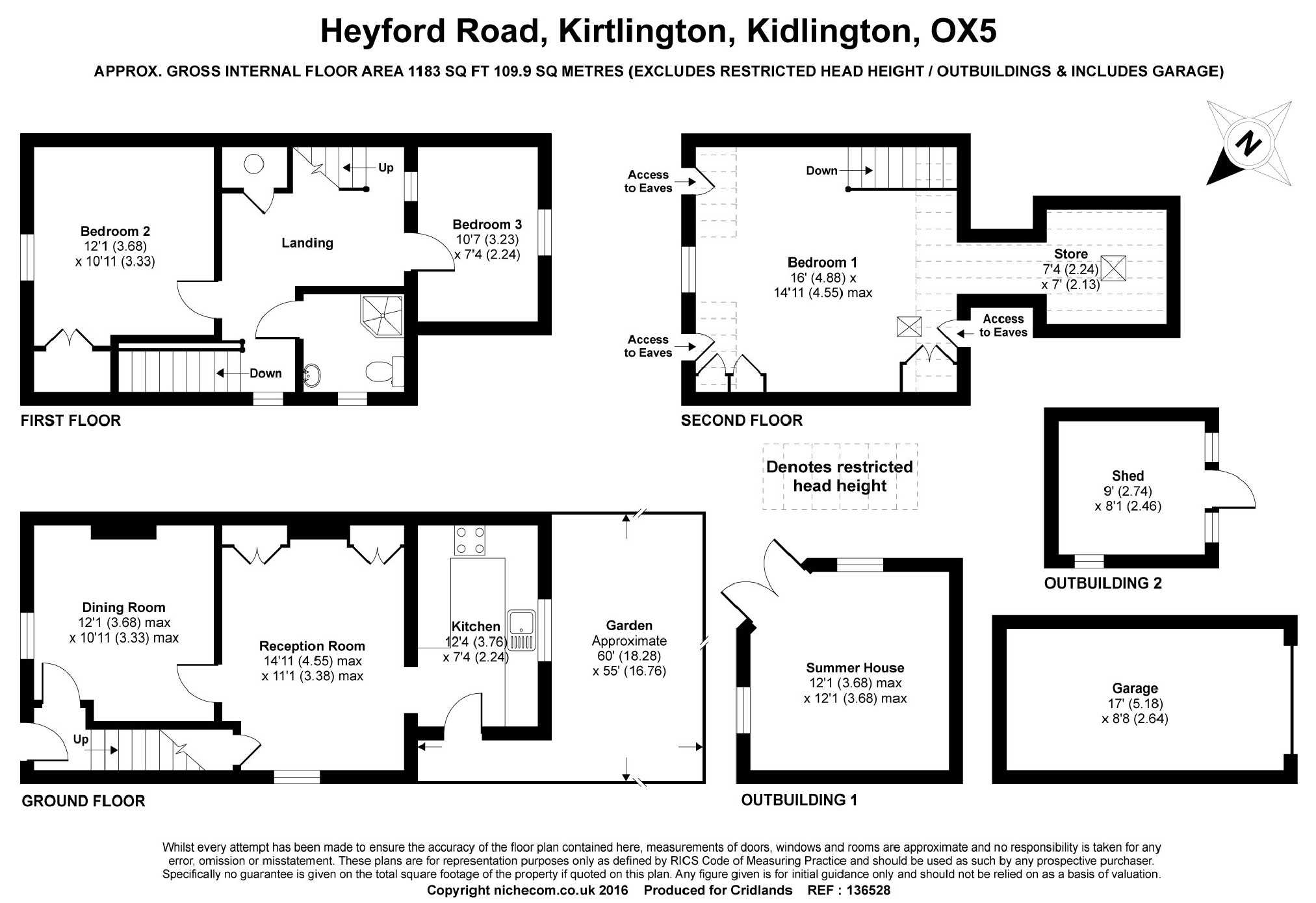3 Bedrooms Semi-detached house for sale in Heyford Road, Kirtlington, Oxfordshire OX5 | £ 425,000
Overview
| Price: | £ 425,000 |
|---|---|
| Contract type: | For Sale |
| Type: | Semi-detached house |
| County: | Oxfordshire |
| Town: | Kidlington |
| Postcode: | OX5 |
| Address: | Heyford Road, Kirtlington, Oxfordshire OX5 |
| Bathrooms: | 1 |
| Bedrooms: | 3 |
Property Description
A rather charming three bedroom house with a large and secluded garden, located in the centre of the village opposite the school. In addition to both off street parking and a garage, the house also includes a delightful Summer house that is ideal as a home office.
So much to recommend this house, including tall ceilings, great light and that wonderful garden.
Kirtlington needs little introducton locally! It is, simply, one of the most popular villages in North Oxfordshire. There are many reasons, ranging from the great local primary school, shop/ po, high quality pubs, immensely easy commuting, lovely walks etc. But for many the community with its all-inclusive ethos, sense of vibrancy and spirit makes it the sort of place people rarely want to leave.
Nestledown has been our clients' family home for some years. A pre-war house, it has many of the attributes of an older design, with high ceilings and pretty fireplaces. Ideal for a family it centres around a fabulous garden which is a surprise to find in the centre of a village. The layout over three floors is unusual, but this offers some great advantages not least of which is the rather wonderful double aspect top floor bedroom. Being in the very centre of the village, everything is walkable including the school which is both excellent and only a few yards away.
The open front porch covers a door leading into the hallway off which is the stairs. The first room is the dining room, a bright room with an attractive open fireplace to the side. Behind it the living room is larger, again including a fireplace and either side the alcoves contain shelves and fitted cupboards. Through both rooms a lovely stripped timber floor runs, light and delightfully patinated. Through the arch to the rear the kitchen is fully fitted with space for all required white goods. Ample as it is today, the kitchen could be extended subject to consents, which would also allow it to be opened onto the terrace and the lengthy garden beyond.
Upstairs on the first floor the first impression is how large the landing is. With a wide cupboard fitted and a huge array of shelves (which will be removed) it is clearly a large and unusual space. To the front the first of two bedrooms on this floor is a generous size and equipped with a large wardrobe. To the rear the other bedroom is also a double room, and here there is a delightful view to the rear over the garden. Serving both is a bathroom with shower over, well presented with mosaic tiles and downlighters. On the top floor the room is large, light and very attractive. More than ample for the largest of beds, it is fitted with a range if storage and wardrobes. The loft space to the rear has been opened up and hence provides a really large storage space which also includes a roof light window.
Outside, the space is excellent. To the front the garden is enclosed by a stone wall and there is a driveway space for one car off the road - note opposite the house is a driveway which leads to the garage in a block. Behind it a gate leads down the side to the garden. Here there is a terrace beyond which a strip of lawn is flanked by various shrubs. As the space widens out there is a gate to the side, note that this leads back to a path which only reaches this and the neighbouring house. As the space widens suddenly the garden is huge. So secluded, surrounded by trees and nestling away from any overlooking windows, this is a lovely space. A gravel area is perfect for a garden table and chairs, and behind it the large and rather stylish summer house is the ideal garden room, or could be perfect also for home working (for which the vendors have used it in the past). There is also a shed.
Directions
Wonderful village location
Local school, shop, pubs
10 miles Oxford, M40 5 miles
Mainline London rail 6 miles
Fibreoptic broadband available
You may download, store and use the material for your own personal use and research. You may not republish, retransmit, redistribute or otherwise make the material available to any party or make the same available on any website, online service or bulletin board of your own or of any other party or make the same available in hard copy or in any other media without the website owner's express prior written consent. The website owner's copyright must remain on all reproductions of material taken from this website.
Property Location
Similar Properties
Semi-detached house For Sale Kidlington Semi-detached house For Sale OX5 Kidlington new homes for sale OX5 new homes for sale Flats for sale Kidlington Flats To Rent Kidlington Flats for sale OX5 Flats to Rent OX5 Kidlington estate agents OX5 estate agents



.jpeg)











