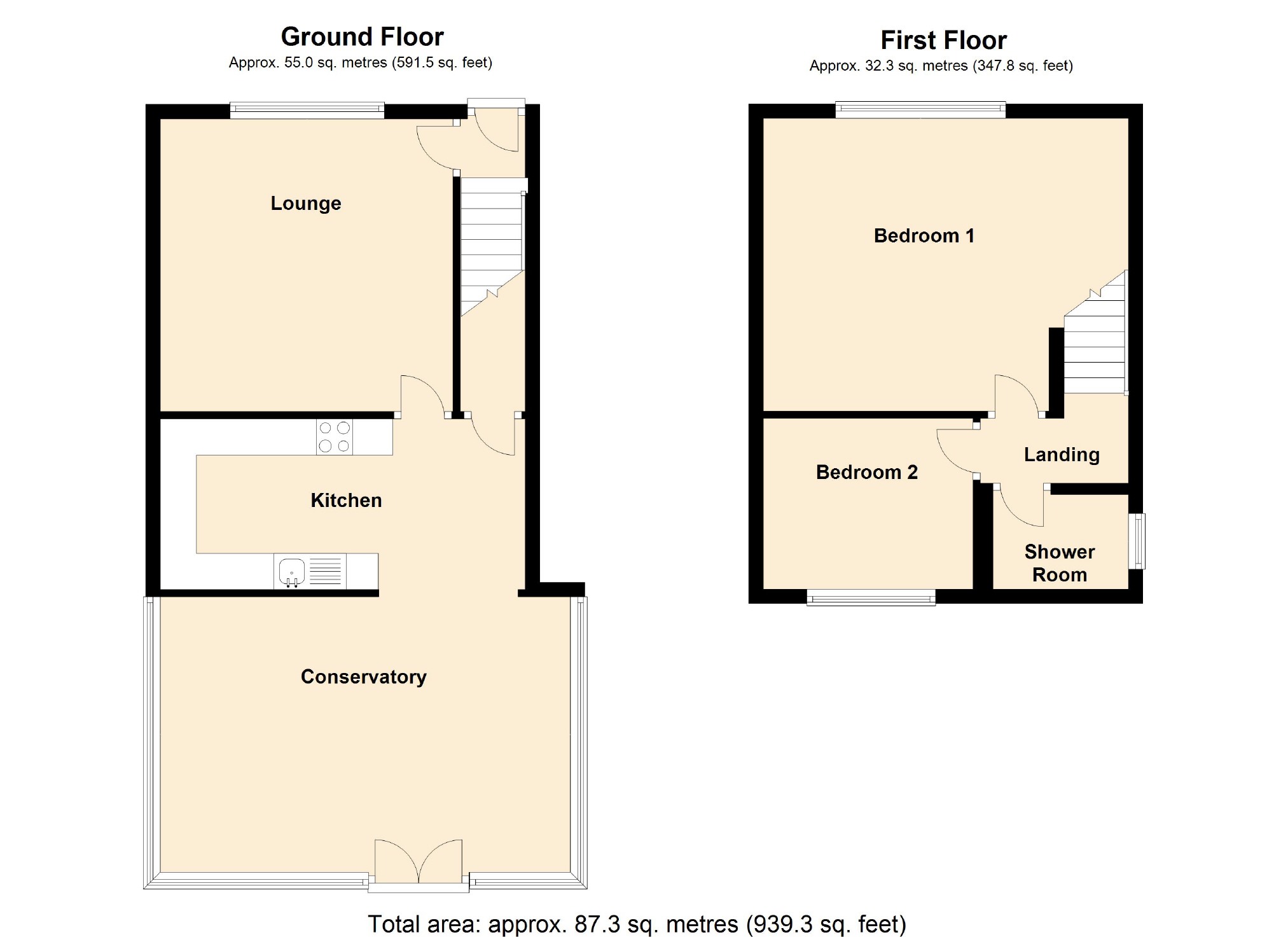2 Bedrooms Semi-detached house for sale in Heys Avenue, Romiley, Stockport SK6 | £ 175,000
Overview
| Price: | £ 175,000 |
|---|---|
| Contract type: | For Sale |
| Type: | Semi-detached house |
| County: | Greater Manchester |
| Town: | Stockport |
| Postcode: | SK6 |
| Address: | Heys Avenue, Romiley, Stockport SK6 |
| Bathrooms: | 1 |
| Bedrooms: | 2 |
Property Description
The front of this 1930's semi is nice but walk straight through the front door, through the Lounge and the Kitchen into the fantastic Conservatory. That's why you will buy this house!
The current owner has improved the property greatly since purchasing it. Not only have they replaced the central heating system but they have also had the fantastic 18ft Conservatory.
Situated on a tree lined avenue, which falls within catchment for both Romiley Primary School and Marple Hall School, the property comprises of a hall, Lounge, Kitchen, First Floor Landing, Two Bedrooms and a Shower Room.... Did I mention the fantastic conservatory. Outside, to the front is a small garden and off street parking for Two cars. To the rear is an enclosed rear garden.
To arrange to view (The whole house, not just the conservatory) call Edward Mellor Romiley on
Romiley
In case you don't know Romiley A vibrant village in the gateway to the Peak District with easy access to the centre of Manchester, via its own railway station, and J25 / 26 of the M60. A growing Café culture makes the village centre a nice place to be. A selection of pubs (Many of which serve food) are also open for those who like something a little stronger. Eating out isn't restricted to the café's and Pubs as there is a nice selection of Restaurants in the village. Shopping locally is easy with many speciality shops including Butchers, Fruit mongers and Hardware shops. Two of the nation's top four supermarkets also have premises in Romiley. With its own village Infants and Junior school and Three senior schools within a few miles, Romiley offers a great place to bring up your family.
Outside Front
Set back a little from the road. There is a small lawned area and a drive way that provides off street parking for Two cars.
Hall
Composite door with glass inset to the front aspect, Door to Lounge, stairs to the first floor landing.
Lounge (4.05 x 4.05 (13'3" x 13'3"))
UPVC double glazed window to the front aspect, A reception room to spend time in when you are not enjoying you Conservatory, Door to kitchen.
Kitchen (5.05 x 2.35 (16'7" x 7'9"))
Fitted kitchen with a selection of wall and base units, Under stairs storage cupboard, Stainless steel sink drainer. Open to the conservatory. Ideal if the conservatory is set up for dining.
Conservatory (5.65 x 3.90 (18'6" x 12'10"))
The room of the house. It is rare you see such a nice conservatory at this level of the market. It's big, it's open to the kitchen, it gives you access to the garden. It's roof is constructed with aaa glass meaning that it keeps the heat out in the summer and keeps the warmth in during the winder. A versatile and family focused room. If you like to entertain then this could be a great party room with access from both the Kitchen and to the garden.
Landing
Stairs from all, access to all first floor accommodation.
Bedroom One (4.04 x 3.40 (13'3" x 11'2"))
UPVC double glazed window to the front aspect, Over stairs fitted storage cupboard
Bedroom Two (3.04 x 2.92 (10'0" x 9'7"))
If you like the sun beating on your window when you wake up in the morning then this is the bedroom for you.
Shower Room
Space age shower system with a cubicle, Low level WC, Pedestal wash hand basin, UPVC double glazed window to the side aspect.
Outside Rear
An enclosed family garden with a good sized lawned area. Ideal for the children to play and the adults to entertain and enjoy. There is a concrete constructed garage that is land locked so it can be used as a workshop or additional storage.
You may download, store and use the material for your own personal use and research. You may not republish, retransmit, redistribute or otherwise make the material available to any party or make the same available on any website, online service or bulletin board of your own or of any other party or make the same available in hard copy or in any other media without the website owner's express prior written consent. The website owner's copyright must remain on all reproductions of material taken from this website.
Property Location
Similar Properties
Semi-detached house For Sale Stockport Semi-detached house For Sale SK6 Stockport new homes for sale SK6 new homes for sale Flats for sale Stockport Flats To Rent Stockport Flats for sale SK6 Flats to Rent SK6 Stockport estate agents SK6 estate agents



.png)











