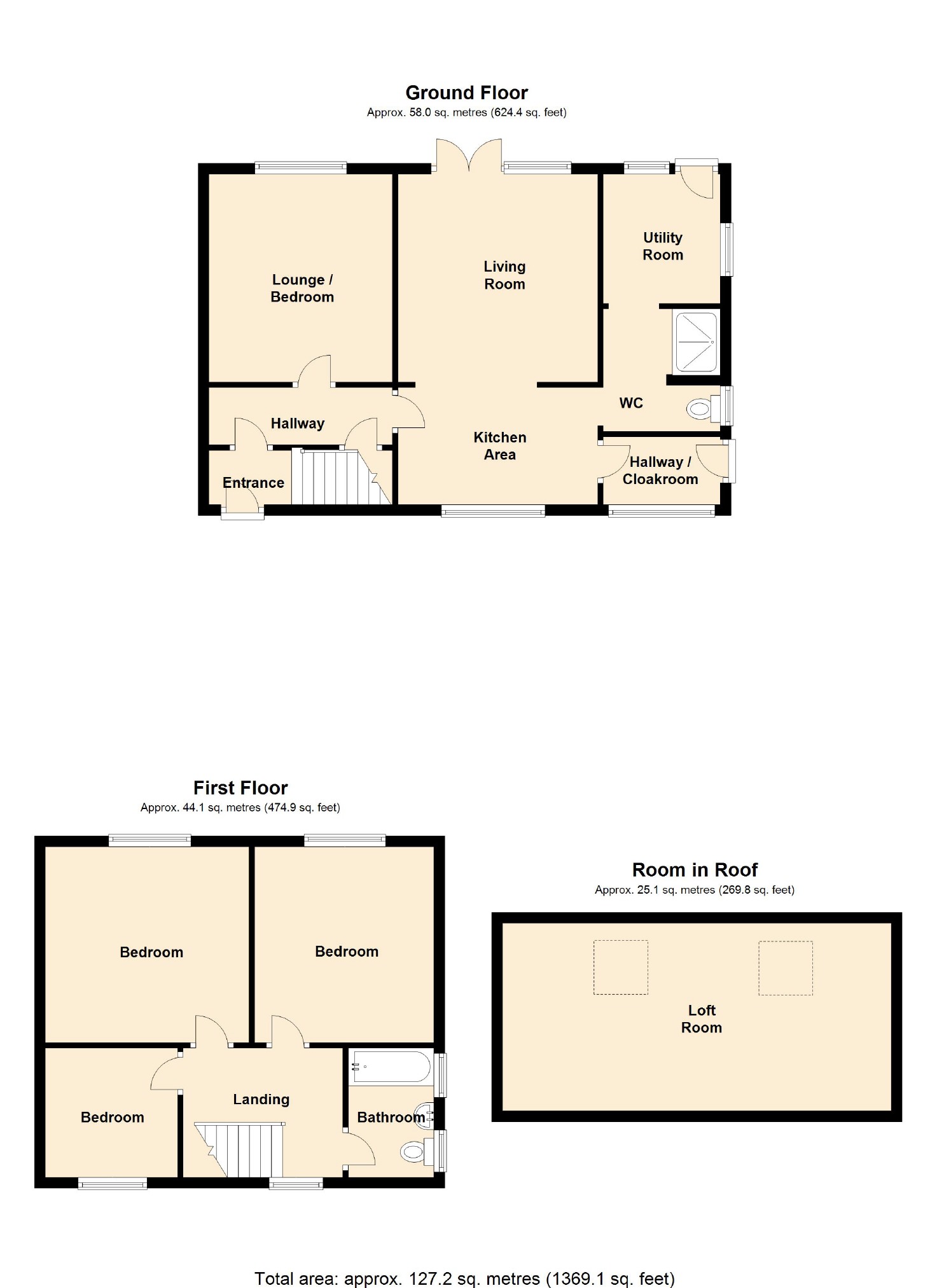4 Bedrooms Semi-detached house for sale in Hibbert Lane, Marple, Stockport SK6 | £ 270,000
Overview
| Price: | £ 270,000 |
|---|---|
| Contract type: | For Sale |
| Type: | Semi-detached house |
| County: | Greater Manchester |
| Town: | Stockport |
| Postcode: | SK6 |
| Address: | Hibbert Lane, Marple, Stockport SK6 |
| Bathrooms: | 2 |
| Bedrooms: | 4 |
Property Description
A superb sized plot providing exciting potential for a young growing family. Already boasting up to four bedrooms and two bathrooms the property is fully enclosed with parking to the front for several vehicles including a carport and detached garage; plus a large lawned garden to the rear with patio area and wooden decking providing delightful facilities for entertaining over the summer months. The loft has been floored and has two velux windows, generous space ideal for a teen lounge or office.
Situated approximately 1 mile from the centre of Marple and close to excellent educational facilities for children of all ages from nursery through to sixth form college. In addition there are superb sporting clubs and leisure facilities and endless picturesque countryside walks.
Available with no chain we urge all interested parties to arrange an immediate appointment to view.
Outside Front
Enclosed forecourt at the front of the property provides parking for several vehicles with carport and garage to the side.
Enclosed by wooden fencing and decorative wrought iron fencing, a single pedestrian access and double gates for vehicular access.
Carport And Garage
Carport to the side of the property leading to a single detached garage with p and over door, power and lighting. Door to side elevation.
Entrance Hallway
Door to the front with stairs leading to the first floor. Hallway providing access to all ground floor rooms. Wood floor.
Lounge / Bedroom (3.91 x 3.43 (12'10" x 11'3"))
Upvc double glazed window to the rear elevation, laminate flooring. Double central heating radiator.
Kitchen / Dining Room (6.16 max x 3.60 (20'3" max x 11'10"))
Kitchen fitted with a matching range of wall, drawer and base units with a complementary work surface inset with a one and a half sink and single drainer unit. Built in oven with a four ring ceramic hob and over head stainless steel extractor. Upvc double glazed window to the front elevation. Laminate flooring, part tiled walls. Open to dining area. Free standing cast iron wood burner, single central heating radiator. Double doors to the rear elevation opening externally to the rear garden. Space for dining table.
Hallway / Cloak Hanging (2.20 x 1.47 (7'3" x 4'10"))
Upvc double glazed window to the front elevation, cloak hanging space, meter cupboard. Wooden door to the side elevation.
Shower And Wc (2.19 x 2.03 (7'2" x 6'8"))
Frosted upvc double glazed window to the side elevation, low level wc, double width shower cubicle. Single central heating radiator. Open to utility room.
Utility Room (2.08 x 1.95 (6'10" x 6'5"))
Plumbing for automatic washing machine. Upvc double glazed window and door to the rear elevation opening externally to the rear garden.
Stairs / Landing (2.97 x 2.45 (9'9" x 8'0"))
Stairs leading to the first floor, landing. Upvc double glazed window to the front elevation. Loft access with pull down ladders to substantial floored loft room.
Bedroom (3.78 x 3.39 (12'5" x 11'1"))
Upvc double glazed window to the rear elevation, single central heating radiator. Feature fireplace.
Bedroom (3.40 x 3.40 (11'2" x 11'2"))
Upvc double glazed window to the rear elevation, single central heating radiator.
Bedroom (2.45 x 2.41 (8'0" x 7'11"))
Upvc double glazed window to the front elevation, single central heating radiator.
Bathroom (2.44 x (8'0" x))
Three piece suite comprising a low level wc, pedestal hand wash basin and panelled bath with shower over. Part tiled walls. Two frosted upvc double glazed window to the side elevation. Single central heating radiator.
Loft Room (5.50 max x 3.35 extending to 7.36 max (18'1" max x 11'0" ex tending to 24'2" max))
Two velux windows, solid wood floor.
Outside Rear
Large lawned garden to the rear enjoying a gravelled patio and decked area providing superb space for entertaining over the summer months. Enclosed by wooden fencing.
You may download, store and use the material for your own personal use and research. You may not republish, retransmit, redistribute or otherwise make the material available to any party or make the same available on any website, online service or bulletin board of your own or of any other party or make the same available in hard copy or in any other media without the website owner's express prior written consent. The website owner's copyright must remain on all reproductions of material taken from this website.
Property Location
Similar Properties
Semi-detached house For Sale Stockport Semi-detached house For Sale SK6 Stockport new homes for sale SK6 new homes for sale Flats for sale Stockport Flats To Rent Stockport Flats for sale SK6 Flats to Rent SK6 Stockport estate agents SK6 estate agents



.png)











