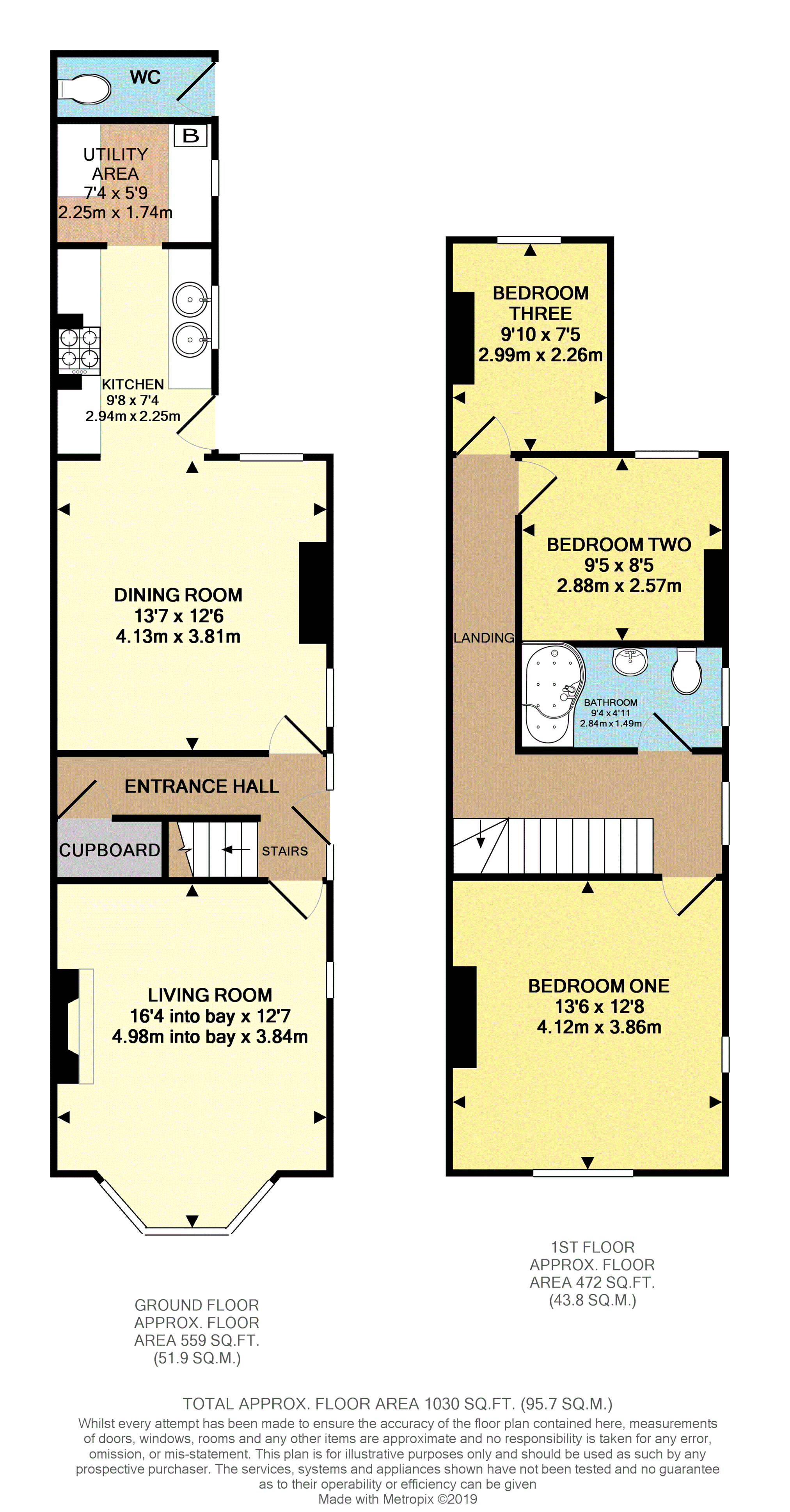3 Bedrooms Semi-detached house for sale in Hickman Road, Galley Common CV10 | £ 230,000
Overview
| Price: | £ 230,000 |
|---|---|
| Contract type: | For Sale |
| Type: | Semi-detached house |
| County: | Warwickshire |
| Town: | Nuneaton |
| Postcode: | CV10 |
| Address: | Hickman Road, Galley Common CV10 |
| Bathrooms: | 1 |
| Bedrooms: | 3 |
Property Description
Purplebricks Nuneaton are pleased to offer this beautifully presented three bedroom semi-detached home located in the popular area of Galley Common located within easy reach of local shops, schools and public transport.
The property comprises in brief of entrance hall, living room, dining room, kitchen, utility area, three bedrooms and bathroom. To the front is a driveway providing off road parking for three vehicles and rear garden with outside W.C and good sized rear garden over looking fields to the rear.
This is a must see property so book your viewing now online 24/7 at .
Approach
Approached via block paved driveway providing off road parking for three vehicles with gated access to rear garden and uPVC double glazed side entrance door to property.
Entrance Hall
With ceramic tiled floor, ceiling light point, central heating radiator, carpeted stairs to first floor landing, door to under stairs cupboard and doors to living room and dining room.
Living Room
16'4" into bay (13'5" min) x 12'7" max (11'7" min)
With carpet to floor, feature fireplace with gas fire, ceiling light point, two wall light points, central heating radiator, uPVC double glazed window to side elevation and uPVC double glazed bay window to front elevation.
Dining Room
13'7" x 12'6" max (11'3" min)
With laminate wooden flooring, ceiling light point, central heating radiator, uPVC double glazed window to side elevation, uPVC double glazed window to rear elevation and opening to kitchen.
Kitchen
9'8" x 7'4"
With ceramic tiled floor, range of fitted wall and base units with rolled edge work surfaces over and ceramic tiled splash backs, inset circular stainless steel sink and drainer, built in stainless steel single oven, four ring gas hob with recessed spotlights over, integrated slimline dishwasher, ceiling light point, uPVC double glazed window to side elevation, uPVC double glazed door to side elevation and opening to utility area.
Utility Area
7'4" x 5'9"
With ceramic tiled floor, fitted base units with rolled edge work surfaces over space for tall fridge freezer, space for under counter fridge, space and plumbing for washing machine, space for tumble dryer, central heating radiator, wall mounted central heating boiler, ceiling light point and uPVC double glazed window to side elevation.
First Floor Landing
With carpet to floor ceiling light point, uPVC double glazed window to side elevation, loft access hatch and doors to bedrooms and bathroom.
Bedroom One
13'6" x 12'8"
With carpet to floor, feature cast iron fireplace, ceiling light point, central heating radiator, uPVC double glazed window to front elevation and uPVC double glazed window to side elevation.
Bedroom Two
9'5" max (8'7" min) x 8'5" max (4'4" min)
With carpet to floor, feature cast iron fireplace, ceiling light point, central heating radiator and uPVC double glazed window to rear elevation.
Bedroom Three
9'10" x 7'5"
With carpet to floor, feature cast iron fireplace, ceiling light point, central heating radiator and uPVC double glazed window to rear elevation.
Bathroom
9'4" x 4'11"
With laminate wooden flooring, white suite comprising panelled bath with glass shower screen and shower mixer tap, pedestal wash hand basin, low level W.C., chrome centrally heated towel rail, ceiling light point and obscure uPVC double glazed window to side elevation.
Garden
Good sized rear garden with patio area, covered barbecue area, artificial grass area and wooden decked seating area to the end of the garden overlooking fields to the rear which currently have horses roaming freely.
Outside W.C.
Brick built external W.C.
Property Location
Similar Properties
Semi-detached house For Sale Nuneaton Semi-detached house For Sale CV10 Nuneaton new homes for sale CV10 new homes for sale Flats for sale Nuneaton Flats To Rent Nuneaton Flats for sale CV10 Flats to Rent CV10 Nuneaton estate agents CV10 estate agents



.png)











