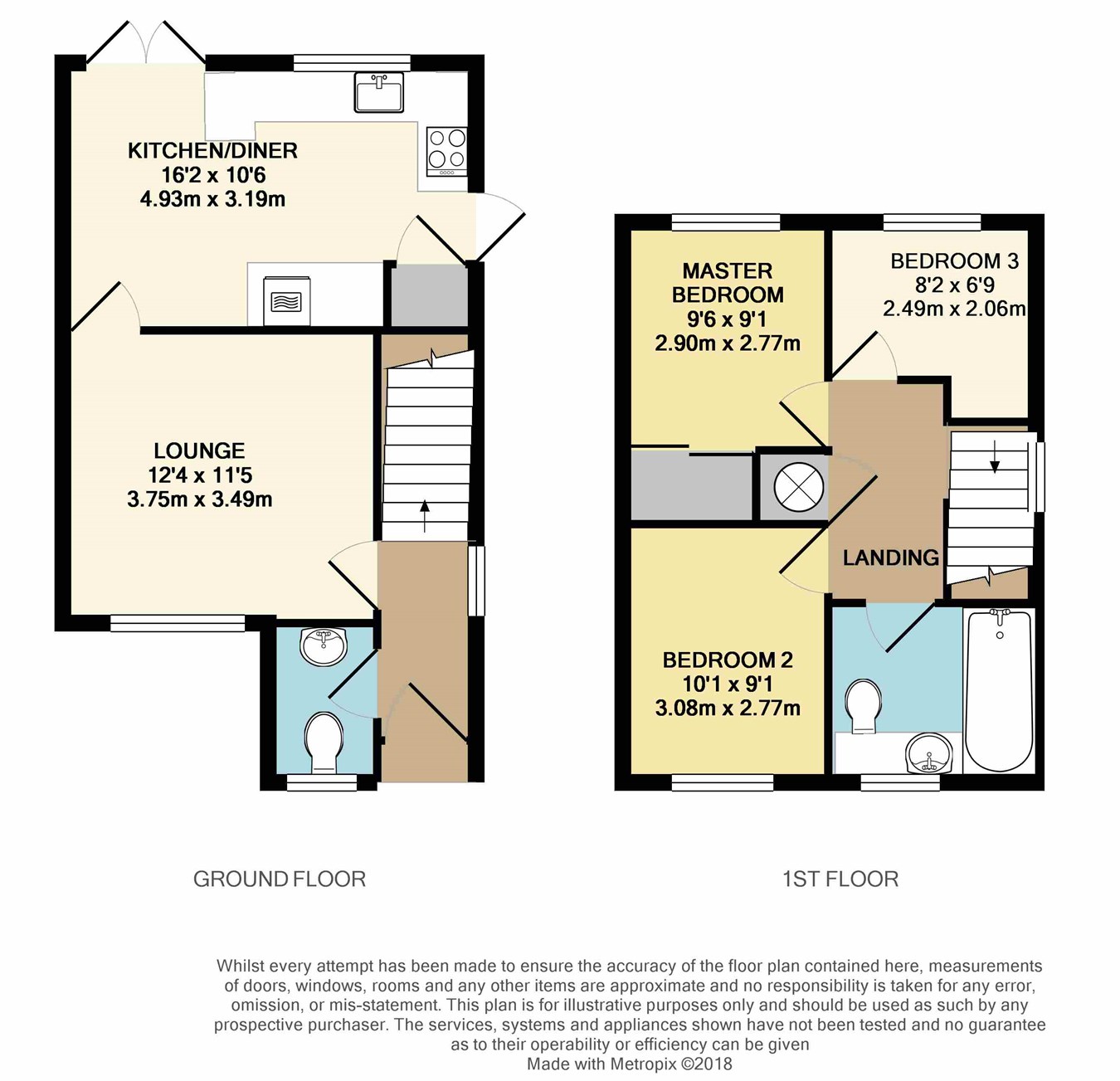3 Bedrooms Semi-detached house for sale in High Close, Nelson, Treharris CF46 | £ 159,950
Overview
| Price: | £ 159,950 |
|---|---|
| Contract type: | For Sale |
| Type: | Semi-detached house |
| County: | Merthyr Tydfil |
| Town: | Treharris |
| Postcode: | CF46 |
| Address: | High Close, Nelson, Treharris CF46 |
| Bathrooms: | 0 |
| Bedrooms: | 3 |
Property Description
Situated in a lovely cul de sac position on a quiet modern estate in the village of Nelson, Roberts are delighted to offer for sale this immaculately presented and modernised semi detached home. The property has been re-furbished and provides accommodation over two storeys briefly comprising:Entrance Hall, Cloakroom/WC, spacious Lounge, outstanding Kitchen/Dining room to the rear. To the first floor are three Bedrooms and a Bathroom. The property benefits from front and rear Gardens and a Driveway providing off road parking for two vehicles. UPVC Double Glazing and Gas Central Heating. Internal viewing is highly recommended to appreciate this spacious and well presented accommodation.
Ground floor
entrance
Via covered storm porch. Painted panelled effect door with obscured glazing to:
Entrance hall
Central heating radiator. Wood effect laminate flooring. Recessed spot lights. UPVC double glazed window to the side elevation. Stairs to first floor. Doors to:
Cloakroom/WC
A fitted two piece suite comprising wash hand basin with tiled splash backs and close coupled WC. UPVC obscured double glazed window to the front elevation. Central heating radiator. Continued wood effect laminate flooring and central ceiling light point.
Lounge
12' 5" x 11' 6" (3.78m x 3.51m)
A superbly presented lounge with UPVC double glazed window to the front elevation. Central heating radiator. Continued wood effect laminate flooring. Recessed spot lights. Fitted feature wall lights. Door to:
Kitchen/diner
16' 1" x 10' 8" (4.90m x 3.25m)
An outstanding kitchen/diner with a superb range of newly fitted wall, base and drawer units in gloss white and wood effect with wood block effect roll edge work preparation surfaces over and tiled splash backs. Inset stainless steel sink with mixer tap. Integrated stainless steel four ring hob with canopy extractor over. Two eye level electric ovens and integral microwave. Space and plumbing for dish washer and space for larder fridge/freezer. UPVC double glazed window to the rear elevation over looking the garden. UPVC double glazed French doors from the dining area leading to the rear garden. Two central heating radiators. Slate tile effect laminate flooring and coved ceiling with recessed spot lights. Fitted storage cupboard with space and plumbing for washing machine. Panelled door with obscured glazing to side.
First floor
landing
Newel posts with spindled balustrading. UPVC double glazed window to the side elevation. Central ceiling light point. Fitted airing cupboard housing hot water cylinder with storage above. Doors to:
Bedroom one
9' 6" x 9' 1" (2.90m x 2.77m)
A spacious double bedroom with UPVC double glazed window to the rear elevation over looking the garden. Central heating radiator and central ceiling light point. Fitted wardrobe with recess with shelving and hanging rails providing useful storage.
Bedroom two
10' 1" x 9' 1" (3.07m x 2.77m)
UPVC double glazed window to the front elevation. Central heating radiator and central ceiling light point.
Bedroom three
6' 9" x 8' 2" (2.06m x 2.49m) narrowing to 6'4
UPVC double glazed window to the rear elevation. Central heating radiator and central ceiling light point.
Bathroom
7' x 6' 9" (2.13m x 2.06m)
A fitted suite comprising pedestal wash hand basin. Close coupled WC. Panelled bath with electric shower over. Stone tiled splash backs and ceramic tiled floor. UPVC obscured double glazed window to the front elevation. Central heating radiator and central ceiling light point. Wall mounted extractor fan.
Outside
gardens
Front - the front garden is laid to neat level lawn and flanked by a driveway providing off road parking for two vehicles.
Rear - the property enjoys a good sized rear garden with lovely private sunny aspect laid to patio seating area extending to lawn and further area laid to decorative stone chippings. Large concrete hard standing suitable for a shed, greenhouse or bbq area. Further sheltered timber decked seating area. Timber fenced boundaries and gated access to the front.
Property Location
Similar Properties
Semi-detached house For Sale Treharris Semi-detached house For Sale CF46 Treharris new homes for sale CF46 new homes for sale Flats for sale Treharris Flats To Rent Treharris Flats for sale CF46 Flats to Rent CF46 Treharris estate agents CF46 estate agents



.png)






