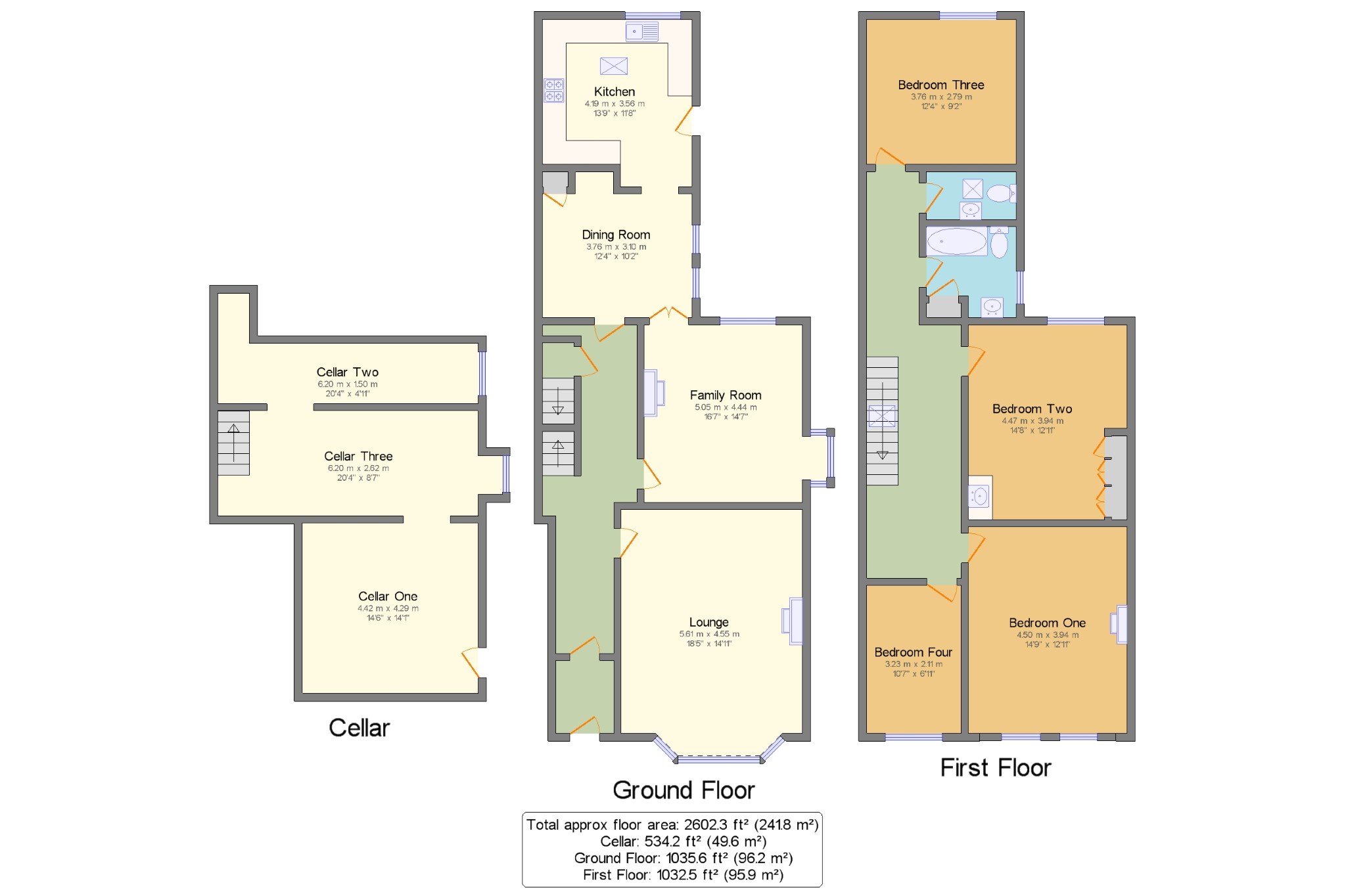4 Bedrooms Semi-detached house for sale in High Lea Road, New Mills, High Peak, Derbyshire SK22 | £ 475,000
Overview
| Price: | £ 475,000 |
|---|---|
| Contract type: | For Sale |
| Type: | Semi-detached house |
| County: | Derbyshire |
| Town: | High Peak |
| Postcode: | SK22 |
| Address: | High Lea Road, New Mills, High Peak, Derbyshire SK22 |
| Bathrooms: | 1 |
| Bedrooms: | 4 |
Property Description
++++ open house Saturday 13 April 2019 call now for time details ++++ Vastly improved whilst retaining its original character and charm this imposing bay fronted stone villa will appeal to the most discerning of buyers. The accommodation, over three levels, with breathtaking front views comprises a vestibule, grand hallway, lounge, dining room, family room and a 13'9 x 11'8 bespoke fitted kitchen. Gallery style landing, four well balanced bedrooms, family bathroom and a separate WC. Other features include a large enclosed rear garden, external garden WC, workshop, three chambers and much more.
Stone Bay Fronted Villa
Four Bedrooms
Three Receptions
Three Cellar Chambers
Panoramic Front Views
Large Rear Garden
Indian Stone Entertainment Patio
Loft Conversion Potentail
Vestibule4'9" x 6' (1.45m x 1.83m). Twin panel double glazed entrance door. Cornice. Dado rail. Double radiator. Courtesy light.
Entrance Hall7'10" x 14'8" (2.39m x 4.47m). Original half light glazed internal feature door with glazed top and side lights. Cornice. Corbels. Grand spindle staircase leading to the first floor accommodation. Dado rail. Picture rail. Access to the cellar chambers.
Lounge18'5" x 14'11" (5.61m x 4.55m). UPVC double glazed sash bay window to the front elevation complete with 180 degree panoramic view. Open grate feature fireplace complete with a decorative fire surround and tiled hearth. Two double radiators. Picture rail. Cornice. Ceiling rose. TV point.
Family Room16'7" x 14'7" (5.05m x 4.45m). UPVC double glazed sash windows to the rear and side elevations. Recessed cast iron log burner complete with tiled hearth. TV point. Cornice. Picture rail. Double radiator. Ceiling rose. Full light glazed internals doors opening into the dining room.
Dining Room12'4" x 10'2" (3.76m x 3.1m). UPVC double glazed full light window and matching sash window over looking the Indian stone paved patio area. Recessed Regent aga style cooker. Diamond quarry tiled floor. Double radiator. Access to the kitchen.
Oak Kitchen13'9" x 11'8" (4.2m x 3.56m). UPVC double glazed sash window to the rear elevation. Twin panel glazed side door. Bespoke fitted oak wall, base and drawer units with black onyx granite work tops over. Integrated electric fan assisted double oven. Four ring halogen hob complete with an extractor filter and light hood over. Belfast sink with swan neck mixer tap. Integrated fridge, freezer and dishwasher. Under unit concealed lighting. Double glazed Velux window. Karndean oak effect flooring. Down lights.
Gallery Landing x . Spindled banister rail. Sky light. Dado rail. Single radiator. Cornice. Corbels.
Bedroom One14'9" x 12'11" (4.5m x 3.94m). UPVC double glazed sash windows to the front elevation with 180 degree panoramic views. Original cast iron feature fireplace (decorative use only). Cornice. Picture and dado rails. Double radiator.
Bedroom Two14'8" x 12'11" (4.47m x 3.94m). UPVC double gazed sash window to the rear elevation. Exposed timber floor. Double radiator. Floor to ceiling height fitted wardrobes. Vanity wash hand basin.
Bedroom Three12'4" x 9'2" (3.76m x 2.8m). UPVC double glazed sash window to the rear elevation. Cornice. Double radiator.
Bedroom Four10'7" x 6'11" (3.23m x 2.1m). UPVC double glazed sash window to the front elevation with 180 degree panoramic views. Single radiator.
Bathroom7'5" x 7'6" (2.26m x 2.29m). UPVC double glazed sash window to the side elevation. Three piece matching white suite comprising a low level WC, pedestal wash hand basin and a panelled bath complete with a shower over and screen. Double radiator. Linen cupboard. Partially tiled walls.
Separate WC x . Sky light. Two piece matching white suite comprising a low level WC and a wall mounted wash hand basin. Ceramic tiled floor. Picture rail.
Cellar One14'6" x 14'1" (4.42m x 4.3m). UPVC double glazed half light side door. Power and lighting. Combi gas central heating boiler.
Cellar Two20'4" x 4'11" (6.2m x 1.5m). UPVC double glazed side window. Stone staircase leading to the ground floor level. Stone paved floor. Power and lighting.
Cellar Three20'4" x 8'7" (6.2m x 2.62m). Wine cellar chamber. Lighting. Stone floor.
Outbuildings x . External garden WC and workshop.
Enclosed Rear Garden x . This amazing enclosed child/pet friendly rear garden enjoys a high degree of privacy with boundaries clearly distinguished by mature hedge line. In addition you will discover a spacious Indian stone paved patio ideal for entertaining on those long summer evening. External lighting and water tap. Laid to lawn areas complimented by stone paved pathways. Access to the front via a side wrought iron privacy gate.
Front x . A delightful tiered front garden combing lawn, stone retaining walls and stone pathways. One of the many features of this home has to be the front open aspect views overlooking the hill tops of the surrounding countryside and beyond towards Hayfield and Kinder Scout.
Property Location
Similar Properties
Semi-detached house For Sale High Peak Semi-detached house For Sale SK22 High Peak new homes for sale SK22 new homes for sale Flats for sale High Peak Flats To Rent High Peak Flats for sale SK22 Flats to Rent SK22 High Peak estate agents SK22 estate agents



.png)









