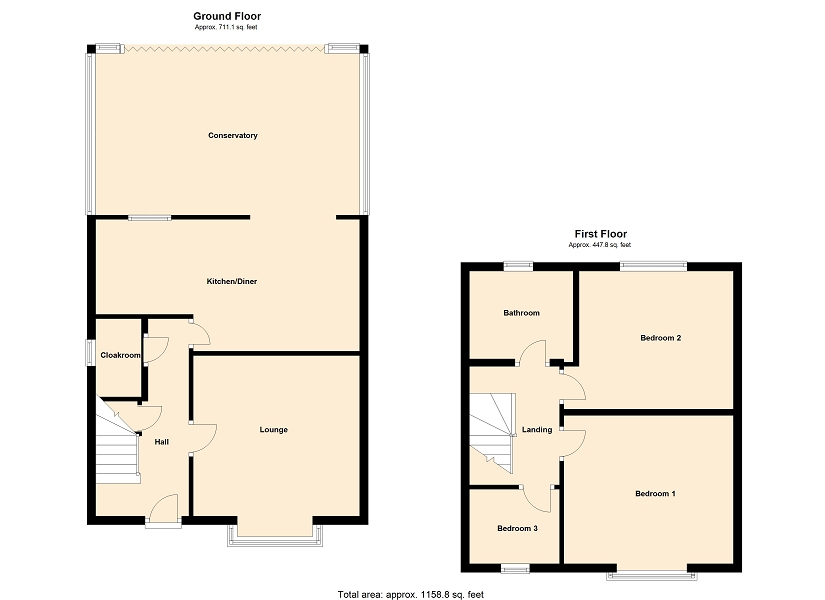3 Bedrooms Semi-detached house for sale in High Mead Avenue, Llanelli, Carmarthenshire. SA15 | £ 189,000
Overview
| Price: | £ 189,000 |
|---|---|
| Contract type: | For Sale |
| Type: | Semi-detached house |
| County: | Carmarthenshire |
| Town: | Llanelli |
| Postcode: | SA15 |
| Address: | High Mead Avenue, Llanelli, Carmarthenshire. SA15 |
| Bathrooms: | 1 |
| Bedrooms: | 3 |
Property Description
Completely modernised to a very high standard, this three bedroom traditional semi detatched house is for sale in a lovely location in Llanelli which is immacuately presented . Comprising: Hallway, cloakroom, lounge, kitchen/diner, large conservatory, landing, bathroom, front lawned garden, rear garden with large patio and remainder of garden laid to lawn, driveway and large garage, seperate workshop. Viewing A necessity to appreciate this exceptional property.
Entrance
PVCu double glazed door leading into:
Hallway
Radiator, cornice coving to textured ceiling, two ceiling roses, fitted carpet, stairs leading to first floor, understairs cupboard with plumbing for washing machine, door into:
Cloakroom/w.C
PVCu double glazed frosted window to side, W.C, sink in vanity unit, tiled floor, cupboard housing combination boiler servicing domestic hot water and gas central heating.
Lounge (13' 04" x 12' 07" or 4.06m x 3.84m)
PVCu double glazed bay window to front, cornice coving to textured ceiling, marble fireplace and hearth with lights, coal effect gas fire, radiator, fitted carpet, two alcoves.
Kitchen/Diner (17' 09" x 13' 05" or 5.41m x 4.09m)
PVCu double glazed window to rear, cornice coving to textured ceiling, spot lights, fitted with a modern high gloss cream kitchen with wall and base units with complimentary worktop space over, tiled splashback, stainless steel sink, tiled floor, integrated fridge freezer, integrated dishwasher, built in electric oven, ceramic hob and extractor fan, radiator, open plan into:
Conservatory (17' 08" x 13' 06" or 5.38m x 4.11m)
PVCu double glazed conservatory with bi folding doors leading out onto patio area, tiled floor, radiator.
Landing
Access to loft space, cornice coving to textured ceiling, fitted carpet, spot lights.
Bedroom 1 (13' 04" x 15' 04" or 4.06m x 4.67m)
PVCu double glazed bay window to front, cornice coving to textured ceiling, ceiling rose, radiator, fully fitted wardrobes, fitted carpet.
Bedroom 2 (13' 04" x 11' 07" or 4.06m x 3.53m)
PVCu double glazed window to rear, cornice coving to textured ceiling, ceiling rose, radiator, fitted wardrobes, fitted carpet.
Bedroom 3 (7' 06" x 5' 10" or 2.29m x 1.78m)
PVCu double glazed window to front, cornice coving to textured ceiling, ceiling rose, fitted carpet.
Bathroom
PVCu double glazed frosted window to rear, fitted with a three piece suite comprising: Bath with electric shower over, wash hand basin, W.C, stainless steel heated towel rail, fully tiled walls, tiled floor, spot lights.
Front Garden
Driveway to front, lawned garden, side access leading to:
Rear Garden
To rear large patio area with remainder of garden laid to lawn.
Double Garage
Large detached block built garage with electric door.
Outside
Block built office/utility room/ workshop
Floor Plans
Any plans are included as a service to our customers and are intended as a guide to layout only.
Dimensions are approximate.
General Information
View: By appointment with Manor Estates on Tax: Band
Tenure: We are advised
Important Notice
These particulars have been prepared in all good faith to give a fair overall view of the property. If there is any point which is of specific importance to you, please check with us first, particularly if travelling some distance to view the property. We would like to point out that the following items are excluded from the sale of the property: Fitted carpets, curtains and blinds, curtain rods and poles, light fittings, sheds, greenhouses - unless specifically specified in the sales particulars. Nothing in these particulars shall be deemed to be a statement that the property is in good structural condition or otherwise. Services, appliances and equipment referred to in the sales details have not been tested, and no warranty can therefore be given. Purchasers should satisfy themselves on such matters prior to purchase. Any areas, measurements or distances are given as a guide only and are not precise. Room sizes should not be relied upon for carpets and furnishings.
Other services offered
Please ask staff in our office if you would like us to recommend a Surveyor who could undertake this work for you. We can also give you details of professionals who can undertake Conveyancing, or provide Independent Financial Advice
Directions
Immaculately presentedFinished to a very high standardViewing a necessityExceptionalRead more at
Property Location
Similar Properties
Semi-detached house For Sale Llanelli Semi-detached house For Sale SA15 Llanelli new homes for sale SA15 new homes for sale Flats for sale Llanelli Flats To Rent Llanelli Flats for sale SA15 Flats to Rent SA15 Llanelli estate agents SA15 estate agents



.png)











