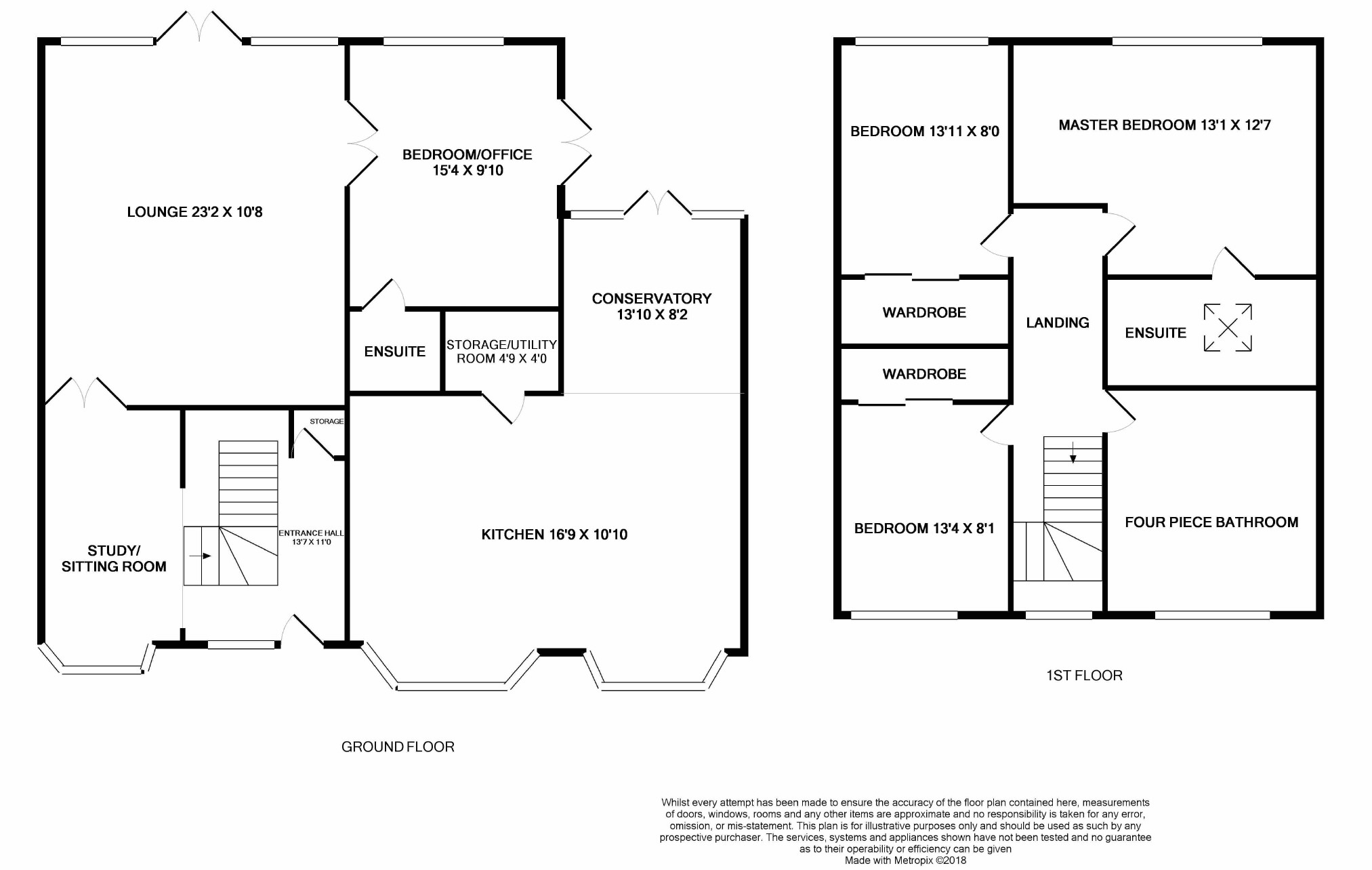4 Bedrooms Semi-detached house for sale in High Road, Fobbing, Essex SS17 | £ 515,000
Overview
| Price: | £ 515,000 |
|---|---|
| Contract type: | For Sale |
| Type: | Semi-detached house |
| County: | Essex |
| Town: | Stanford-Le-Hope |
| Postcode: | SS17 |
| Address: | High Road, Fobbing, Essex SS17 |
| Bathrooms: | 3 |
| Bedrooms: | 4 |
Property Description
No onward chain - four double bedrooms - superb family home - immaculate throughout - two en-suites - conservatory - double garage - two garden areas - field views to front and rear - Offering no onward chain is this absolutely superb family home located on Fobbing High Road. Ground floor offers large entrance hallway/study area, lounge, stunning kitchen leading to conservatory used as dining room and ground floor bedroom with en-suite shower room. First floor is home to a further three double bedrooms with the master boasting en-suite shower room and beautiful family bathroom. Externally the property overlooks fields to the front and backs onto fields to the rear. There are two separate gardens, the first being laid to lawn and the second being paved. Parking facilities include double garage and driveway parking for three cars. EPC D
Entrance Hall/Study/Sitting Room (13'7 x 11'0 (4.14m x 3.35m))
Guest Bedroom (15'4 x 9'10 (4.67m x 3.00m))
En-Suite Shower Room/Wc
Kitchen (16'9 x 10'10 (5.11m x 3.30m))
Conservatory (13'10 x 8'2 (4.22m x 2.49m))
Utility Room (4'9 x 4'0 (1.45m x 1.22m))
Lounge (23'2 x 10'8 (7.06m x 3.25m))
First Floor Landing
Master Bedroom (13'1 x 12'7 (3.99m x 3.84m))
En-Suite Shower Room/Wc
Bedroom (13'11 x 8'0 (4.24m x 2.44m))
Bedroom (13'4 x 8'1 (4.06m x 2.46m))
Four Piece Bathroom
Rear Garden
Double Garage (18'2 x 16'0 (5.54m x 4.88m))
Driveway Parking
Field Views
Impressive entrance hall commences with turning staircase to first floor landing. Storage cupboard under. Open plan study/sitting room over looks the front and offers feature bay double glazed window. Double doors open into the spacious family lounge.
Lounge gives access to the rear garden via french double glazed doors. Smooth to coved ceiling. Double doors lead into the guest bedroom with en-suite shower room.
Guest bedroom/office keeps with the same theme, access is given to rear garden via french double glazed doors. Smooth to coved ceiling. External double doors. En-suite shower room comprises, shower cubicle, floating wash hand basin and low level wc. Tiling to walls. Tiled flooring.
Stunning kitchen/breakfast room with open plan conservatory is an ideal room to entertain in, whilst over looking the rear garden.
Kitchen offers a range of wall and base mounted units with matching centre storage island/breakfast bar seating area. Granite style work surfaces with matching up stands house inset sink drainer with Swan neck mixer tap. Neff double oven. Neff extractor hood over. Electric hob. Space for American style fridge/freezer. Integrated dishwasher. Remaining appliances are housed in the utility room. Highly polished tiled flooring. Conservatory. French double glazed doors. Clear part vaulted style roof. Fan light double glazed windows incorporating window sill display. Continuation of tiled flooring.
First floor landing is home to three bedrooms, en-suite shower room and four piece family bathroom.
All three bedrooms are double rooms. Two rooms offer fitted sliding door wardrobes.
Master bedroom benefits from personal en-suite shower room/wc.
Stunning four piece bathroom comprises raised white bath, large shower cubicle, vanity wash hand basin and low level wc. Tiling to walls. Complimentary tiled flooring. Obscure double glazed window. Storage cupboard.
Externally the property offers a well presented rear garden with field views to both front and rear aspects. Block paved patio seating area with matching path leads to separate patio garden with raised flower bed bordering. The remaining garden is laid to lawn. Rear access gate. Fencing to boundaries.
Double garage measures 18'2 x 16'0 power connected. Driveway parking for multiple vehicles.
Property Location
Similar Properties
Semi-detached house For Sale Stanford-Le-Hope Semi-detached house For Sale SS17 Stanford-Le-Hope new homes for sale SS17 new homes for sale Flats for sale Stanford-Le-Hope Flats To Rent Stanford-Le-Hope Flats for sale SS17 Flats to Rent SS17 Stanford-Le-Hope estate agents SS17 estate agents



.png)











