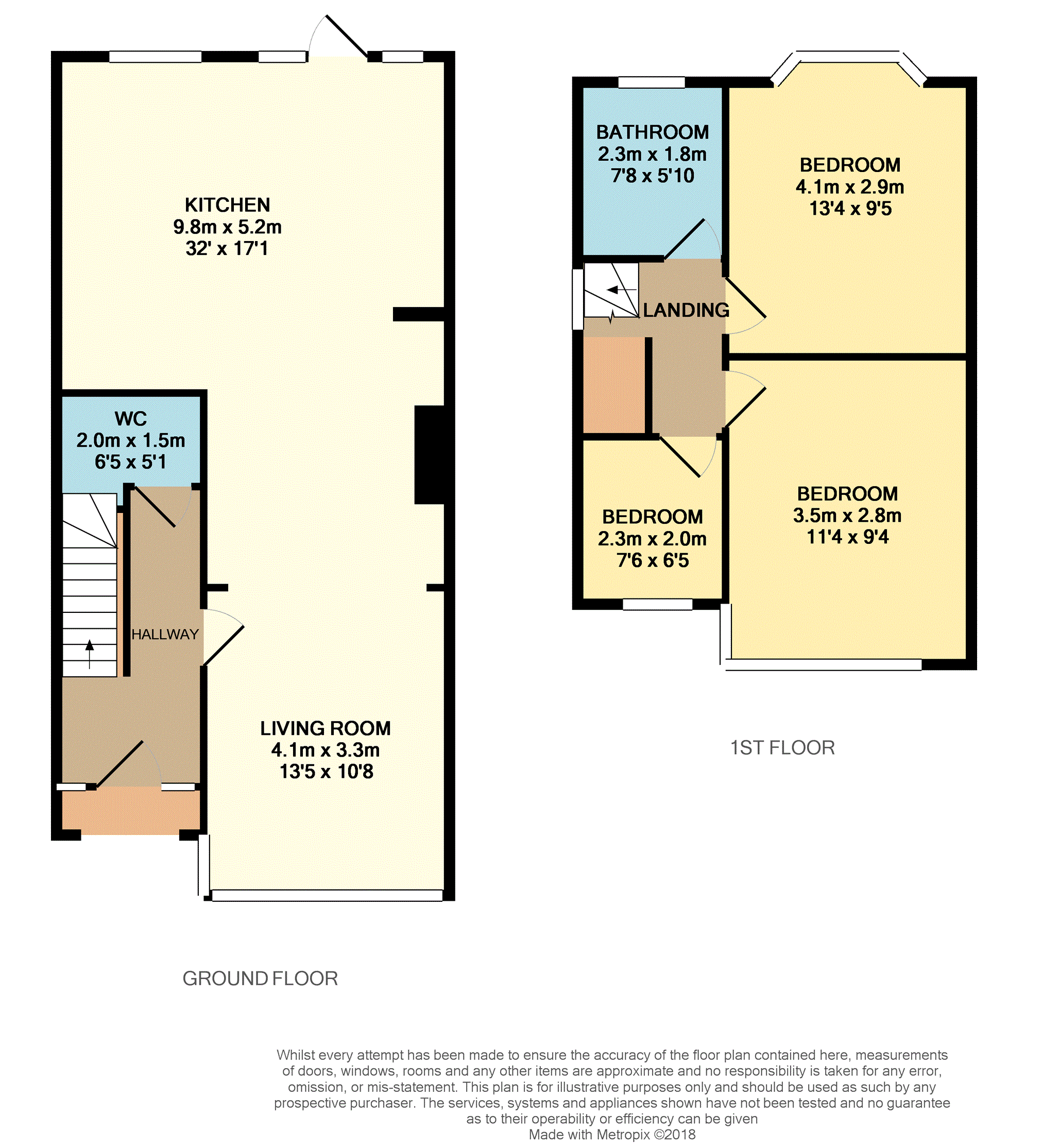3 Bedrooms Semi-detached house for sale in High Storrs Crescent, Sheffield S11 | £ 325,000
Overview
| Price: | £ 325,000 |
|---|---|
| Contract type: | For Sale |
| Type: | Semi-detached house |
| County: | South Yorkshire |
| Town: | Sheffield |
| Postcode: | S11 |
| Address: | High Storrs Crescent, Sheffield S11 |
| Bathrooms: | 2 |
| Bedrooms: | 3 |
Property Description
A superb opportunity has arisen to acquire this well presented three bedroom family home, which has been extended on the ground floor to provide a large open living space. The property offers further potential to extend into the loft as a few have already done so on the road. A very popular location for the highly regarded schools nearby and within walking distance. The accommodation comprises entrance hallway, large open plan living and kitchen space with views to the rear. Three good size bedrooms and a family bathroom. To the outside there is a double block paved driveway and to the rear is a good size garden with far reaching views. Double glazed and gas centrally heated with the added benefit of no onward chain involved.
Entrance Hallway
5'10 x 9'9
Entrance to the property is via a Upvc front door into the hallway with adjacent front facing double glazed window, radiator to one wall and staircase leading to the first floor. Storage cupboard and access into the living room.
Downstairs Cloakroom
5'11 x 5'2
Having low flush wc, hand wash basin and side facing double glazed window. Plumbing and space for a washing machine.
Open Plan Living
17'3 x 32'6 max points
A fantastic open plan living space incorporating the dining and kitchen area having been skilfully extended by the current vendor. The living room has a large front facing double glazed bay window, radiator, TV point and wood flooring. This flows through to the kitchen and dining area where there is a modern fitted kitchen including wall and base units with complementing work surface and inset sink. Built in electric oven, gas hob with extractor canopy over and housing for an integrated fridge freezer. Recessed down lighters, two Velux windows and a rear facing double glazed window to the kitchen. Within the dining space there is a rear facing double glazed window and double glazed door to the garden allowing plenty of natural light into the room. Radiators to two walls.
Kitchen/Diner
See description above.
First Floor Landing
A nice open landing area with side facing double glazed window.
Bathroom
7'5 x 5'10
Modern family bathroom suite in white with low flush wc, suspended hand wash basin, panelled bath and separate shower cubicle with mains pressure fed shower system. Extraction fan, radiator and recessed downlighters. There is also a rear facing double glazed window.
Bedroom One
9'5 x 13'4
Double bedroom one with rear facing double glazed window providing far reaching views. Radiator to one wall.
Bedroom Two
9'5 x 11'4
Double bedroom two has a front facing double glazed bay window, radiator to one wall.
Bedroom Three
7'6 x 6'2
Single bedroom three has a front facing double glazed window and radiator to one wall.
Outside
To the front of the property there is a block paved driveway providing ample off road parking for two vehicles. To the rear is a good size garden with far reaching views and incorporates lawn and large Timber decked terrace taking full advantage of the views with storage below.
Property Location
Similar Properties
Semi-detached house For Sale Sheffield Semi-detached house For Sale S11 Sheffield new homes for sale S11 new homes for sale Flats for sale Sheffield Flats To Rent Sheffield Flats for sale S11 Flats to Rent S11 Sheffield estate agents S11 estate agents



.png)











