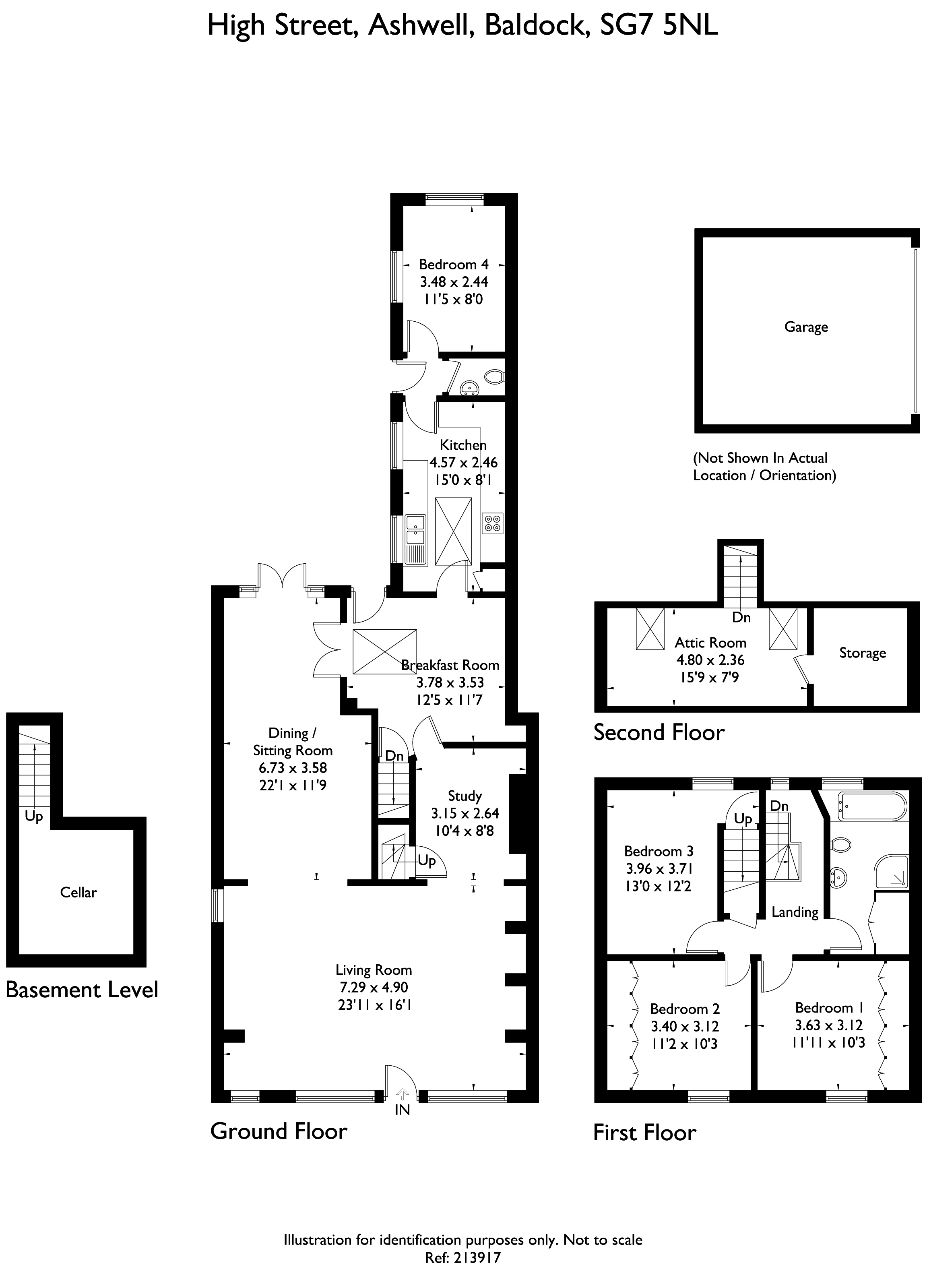4 Bedrooms Semi-detached house for sale in High Street, Ashwell, Baldock SG7 | £ 750,000
Overview
| Price: | £ 750,000 |
|---|---|
| Contract type: | For Sale |
| Type: | Semi-detached house |
| County: | Hertfordshire |
| Town: | Baldock |
| Postcode: | SG7 |
| Address: | High Street, Ashwell, Baldock SG7 |
| Bathrooms: | 1 |
| Bedrooms: | 4 |
Property Description
Situated in the centre of this popular village and close to all amenities is this spacious four bedroom family home. Formally the village post office, the current owners have refurbished the property throughout and offers a large amount of flexible living accommodation.
Accommodation comprises modern open plan living with a spacious lounge/dining room with study area, separate breakfast room, re-fitted kitchen, ground floor w.C., four bedrooms and family bathroom. The property further benefits from a basement, attic room, private rear garden, driveway parking, double garage and lapsed planning permission for a bedroom with en suite to the first floor and a shower room to existing bedroom 4 on the ground floor.
Location The idyllic village of Ashwell boasts a range of amenities including primary school, pharmacy, doctors, dentist, bistro pubs and independent shops. The village benefits from good transport links with the train station just 2 miles away which include frequent services to both Cambridge and London Kings Cross. The property is also within easy reach of the A1M.
Accommodation As soon as you enter the property into the open plan reception room you will feel a large sense of light and space. Currently being used as a spacious open plan lounge/study area/dining room, this could easily be divided into three separate reception rooms. Further in the lounge there is a feature open fireplace and wood flooring flowing through these reception spaces.
There is a separate breakfast room with stairs down to a spacious basement and also leads to a high quality refitted kitchen with integrated appliances including double oven, fridge/freezer, washing machine and dishwasher. Further on the ground floor there is a further reception room/bedroom 4 and w.C.
On the first floor there are three well proportioned double bedrooms with built in wardrobes to both bedrooms 1 & 2. The property also benefits from a first floor bathroom with fitted four piece suite.
On the second floor and with access from bedroom 3 is a further attic room of flexible use with two Velux windows.
Outside To the rear is a beautifully maintained and private south facing garden which benefits from several seating areas to fully appreciate the sunshine for the majority of the day. The property boasts the added benefits of a double gated entrance from a side road leading to private driveway parking and double garage, which is very unusual for a property in this central location.
Agents notes The property further benefits from lapsed planning permission for a bedroom with en suite to the first floor and a shower room to existing bedroom 4 on the ground floor.
Ground floor
lounge 23' 11" x 16' 1" (7.29m x 4.9m)
study 10' 4" x 8' 8" (3.15m x 2.64m)
dining room 22' 1" x 11' 9" (6.73m x 3.58m)
breakfast room 12' 5" x 11' 7" (3.78m x 3.53m)
kitchen 15' 0" x 8' 1" (4.57m x 2.46m)
bedroom 4/reception room 11' 5" x 8' 0" (3.48m x 2.44m)
first floor
master bedroom 11' 11" x 10' 3" (3.63m x 3.12m)
bedroom 2 11' 2" x 10' 3" (3.4m x 3.12m)
bedroom 3 13' 0" x 12' 2" (3.96m x 3.71m)
bathroom
second floor
attic room 15' 9" x 7' 9" (4.8m x 2.36m)
Property Location
Similar Properties
Semi-detached house For Sale Baldock Semi-detached house For Sale SG7 Baldock new homes for sale SG7 new homes for sale Flats for sale Baldock Flats To Rent Baldock Flats for sale SG7 Flats to Rent SG7 Baldock estate agents SG7 estate agents



.png)

