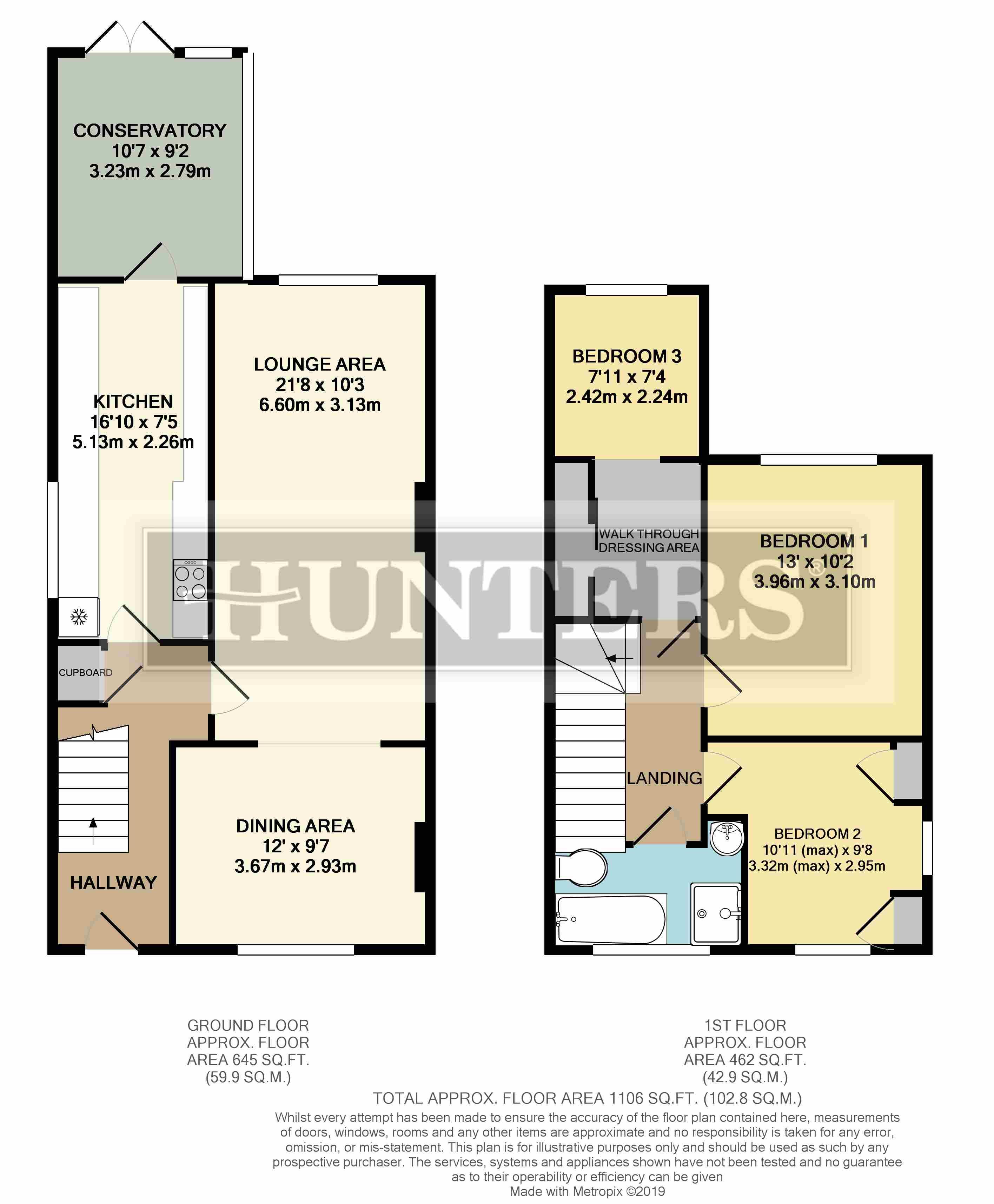3 Bedrooms Semi-detached house for sale in High Street, Burringham, Scunthorpe DN17 | £ 140,000
Overview
| Price: | £ 140,000 |
|---|---|
| Contract type: | For Sale |
| Type: | Semi-detached house |
| County: | North Lincolnshire |
| Town: | Scunthorpe |
| Postcode: | DN17 |
| Address: | High Street, Burringham, Scunthorpe DN17 |
| Bathrooms: | 0 |
| Bedrooms: | 3 |
Property Description
This great family home, which has amazing large gardens, briefly comprises; a generous lounge, leading through to a dining area, kitchen, conservatory, three bedrooms - the third of which has a dressing area, and a family bathroom. To the front of the home there is off road parking and to the rear there are large, well maintained gardens, which are predominantly laid to lawn with a patio seating area. In addition to this the property benefits from a gas central heating system, double glazing and a summer house.
This home, which is spacious and well presented internally and externally, is located in the village of Burringham, close to local schools and bus routes. The village benefits from a family restaurant - Take a Gander - which offers a varied menu. A little further there is the town of Scunthorpe, offering further shops and amenities. Viewing highly recommended!
Large garden
Fabulous, large garden to the rear of the home, which is predominantly laid to lawn, with a patio seating area. The garden is surrounded with fencing and mature trees and shrubs, which offer a degree of privacy to the area. This great area also houses a summer house, ideal for enjoying the outside area in comfort, and also sheds.
Front aspect
Front of the home, with a space for off road parking for one or two vehicles.
Lounge area
3.13m (10' 3") x 6.60m (21' 8")
Neutrally decorated lounge to the rear aspect of the home, with feature beams and a brick fireplace. The lounge leads through to the handy dining area at the front of the proeprty.
Lounge angle 2
dining area
3.67m (12' 0") x 2.93m (9' 7")
kitchen
2.26m (7' 5") x 5.13m (16' 10")
Fitted kitchen, with ample wall and floor units for storage. The kitchen, which leads through to the conservatory, also benefits from an integral fridge / freezer and dishwasher.
Kitchen angle 2
conservatory
2.79m (9' 2") x 3.23m (10' 7")
Handy conservatory to the rear of the home, with views out to the private garden.
Conservatory angle 2
leading out to rear
summer house
Lovely summer house to the rear of the home, which benefits from electrics.
Summer house angle 2
summer house outlook
garden sheds
large garden
bedroom 1
3.10m (10' 2") x 3.96m (13' 0")
Double bedroom to the rear of the home, benefiting from fitted storage.
Bedroom 1 outlook
Bedroom with views over the river.
Bedroom 2
3.32m (10' 11") (max) x 2.95m (9' 8")
Double bedroom to the front aspect of the home, benefiting from fitted storage.
Bedroom 3
2.24m (7' 4") x 2.42m (7' 11")
This walk through dressing area, with ample fitted storage, leads through an archway to the third bedroom at the rear of the home.
Bedroom 3 angle 2
bathroom
2.92m (9' 7") (max) x 1.88m (6' 2") (max)
Bathroom, with neutral white suite.
Bathroom angle 2
rear aspect
Property Location
Similar Properties
Semi-detached house For Sale Scunthorpe Semi-detached house For Sale DN17 Scunthorpe new homes for sale DN17 new homes for sale Flats for sale Scunthorpe Flats To Rent Scunthorpe Flats for sale DN17 Flats to Rent DN17 Scunthorpe estate agents DN17 estate agents



.png)











