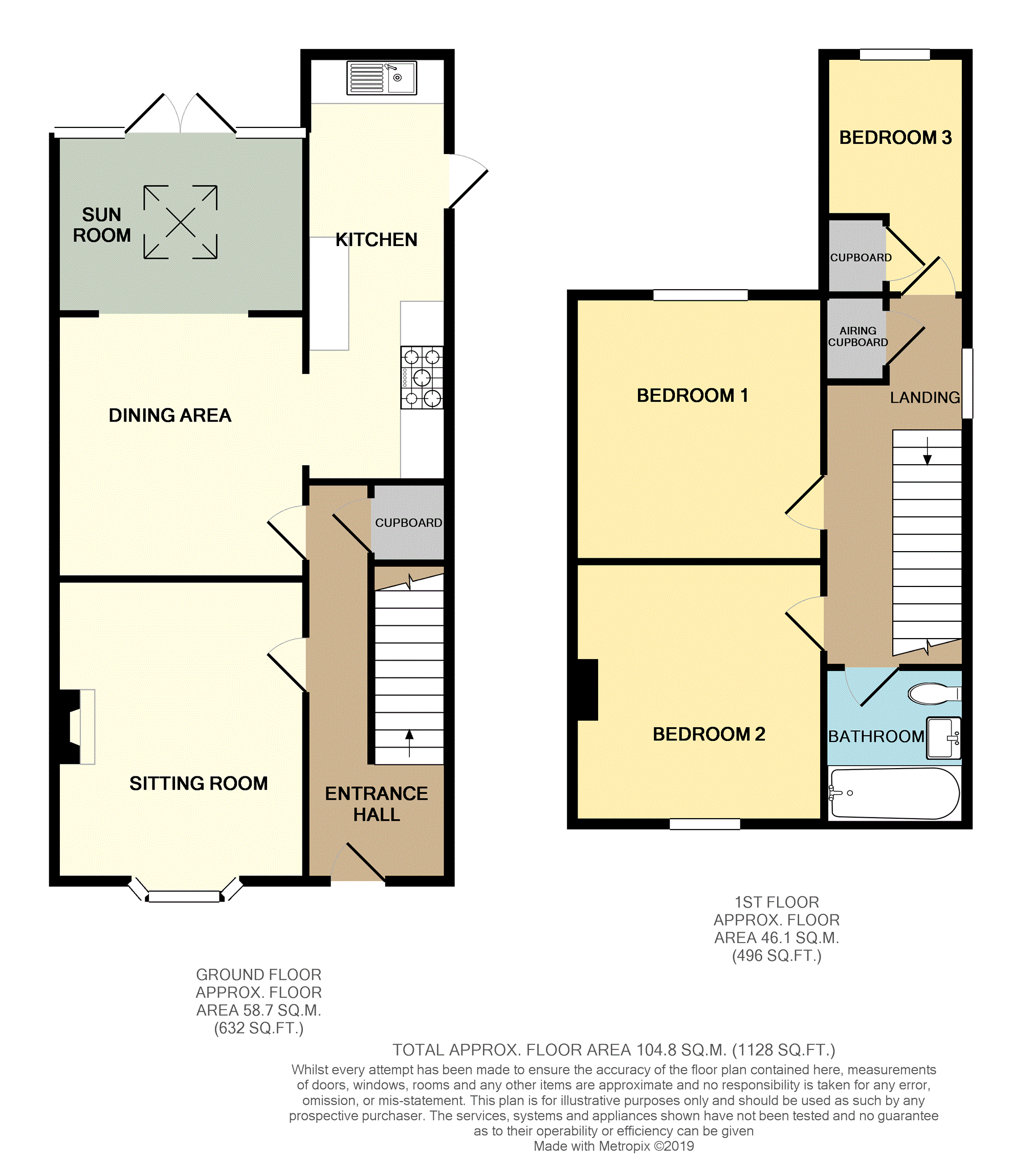3 Bedrooms Semi-detached house for sale in High Street, Colton, Rugeley WS15 | £ 295,000
Overview
| Price: | £ 295,000 |
|---|---|
| Contract type: | For Sale |
| Type: | Semi-detached house |
| County: | Staffordshire |
| Town: | Rugeley |
| Postcode: | WS15 |
| Address: | High Street, Colton, Rugeley WS15 |
| Bathrooms: | 1 |
| Bedrooms: | 3 |
Property Description
Don't miss out on this **Beautiful Spacious Family Home**located in the delightful village of Colton.
This property has been completely renovated by the current owner to make the best use of the space and to open up the kitchen/dining and family living area in a contemporary & modern design.
In an elevated position in the quiet, delightful village of Colton, the property benefits from the semi-rural environment whilst still being within easy reach of local amenities and the larger town of Rugeley which has a direct rail link to both Birmingham and London Euston, making it an ideal location from which to commute.
The large and minimalist garden design gives excellent space for entertaining and al fresco dining, a summer house provides an ideal studio for a home office or salon or just for the family to enjoy with a lawn and raised area with decking for bbq's and to enjoy the summer evenings.
With a driveway for up to 3 vehicles, log store and side access, there is plenty of room at the side of the property for bin and bike storage.
Internally, there are 3 good sized bedrooms and family bathroom on the first floor and to the ground floor, a front sitting room with log burner and then the open plan dining room, kitchen area and sun room with large patio doors out to the garden.
**viewing is essential***
Entrance Hall
A lovely entrance to the property with laminate floor, under-stairs storage and stairs to first floor landing
Sitting Room
11'5 x 13'8
With log burner and bay window to the front elevation.
Dining Area
12' x 11'
Part of the open plan dining/kitchen and family area with tiled flooring and a lovely view of the rear garden.
Kitchen
6'6 x 17'
Contemporary style high gloss kitchen with integrated appliances and range cooker.
Sun Room
8'2 x 9'7
With a beautiful rear aspect of the garden.
Landing
Loft access and airing cupboard.
Bedroom One
11' x 12'
At the rear with a garden view.
Bedroom Two
11'5 x 11'7
Front aspect double bedroom.
Bedroom Three
6'6 x 11'9
Lovely rear aspect with storage cupboard.
Family Bathroom
Modern family bathroom with shower over the bath and vanity sink.
Rear Garden
As described earlier, the large rear garden has many outstanding features including a central lawn on two levels, a summer house with power and raised beating and bbq area.
There is an outside tap, log store and double gated access to the front driveway.
Driveway
Providing off road tandem parking for up to 3 vehicles.
Property Location
Similar Properties
Semi-detached house For Sale Rugeley Semi-detached house For Sale WS15 Rugeley new homes for sale WS15 new homes for sale Flats for sale Rugeley Flats To Rent Rugeley Flats for sale WS15 Flats to Rent WS15 Rugeley estate agents WS15 estate agents



.png)










