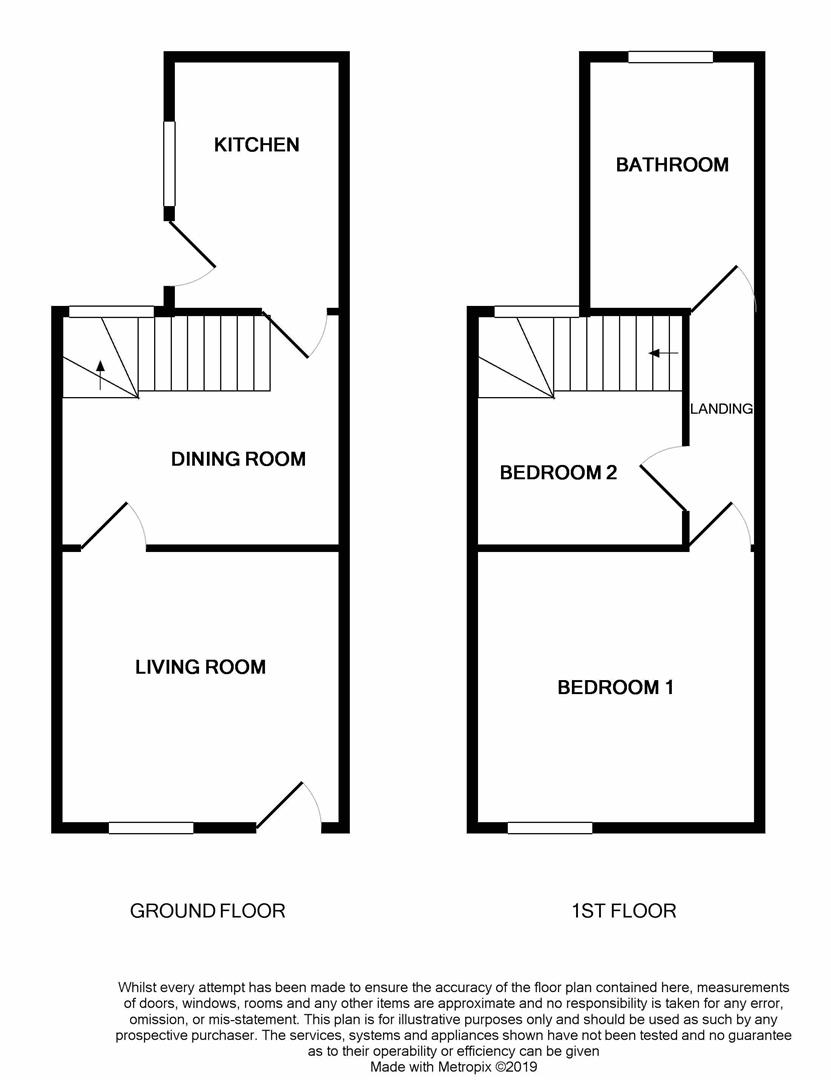2 Bedrooms Semi-detached house for sale in High Street, Ffrith, Wrexham LL11 | £ 135,000
Overview
| Price: | £ 135,000 |
|---|---|
| Contract type: | For Sale |
| Type: | Semi-detached house |
| County: | Wrexham |
| Town: | Wrexham |
| Postcode: | LL11 |
| Address: | High Street, Ffrith, Wrexham LL11 |
| Bathrooms: | 1 |
| Bedrooms: | 2 |
Property Description
If your dream is to own a cottage, immaculately presented, full of charm & character which you could move into straightaway and ideally located in a small village within a beautiful, semi rural setting - then look no further and make arrangements to view this property. With an inglenook styled feature fireplace, log burner, exposed beams and oak window sills this dwelling has a wonderful cosy, homely feeling to it, which is further accentuated by the very tasteful fixtures, fittings & decoration throughout. It briefly comprises of a lounge, separate dining room/ second reception room, very attractive, "shaker style" fitted kitchen with integrated appliances including oven, fridge and freezer. Upstairs you have two "double" bedrooms and a very stylish and well appointed bathroom which was only recently fitted. Externally, at the front of the property there is a small, low maintenance, walled garden which is planted with shrubs and a gated, paved path way at the gable end that leads to the enclosed rear garden which has a small patio area and lawn with planting borders, there is also a good sized timber storage shed.
Once you have bought this property and moved your furniture in - there is nothing left for you to do except enjoy your new home !
Approach
Between two open gate posts you enter a small, walled front garden and walk up the paved steps to the timber, partially glazed, front door.
Lounge (3.81m x 3.70m (12'5" x 12'1"))
On entering this room you are immediately struck by the elegant charm of the accommodation with the Inglenook styled fireplace, tiled hearth and cast iron log burner being a central feature. You have a front facing uPVC double glazed window decorated in part with Elizabethan styled leaded glass, oak sills, exposed beams, radiator, TV point, phone point, meter cupboard, and ceiling rose. Internal door leading to dining room.
Dining Room (3.68m x 3.59m (12'0" x 11'9"))
Rear and side facing uPVC double glazed windows with oak sills and a staircase against the rear wall of the room leading to the first floor accommodation. Exposed beams on the ceiling, radiator and ceiling rose. Internal door that leads into the kitchen.
Kitchen (3.38m x 2.33m (11'1" x 7'7" ))
A stylish looking kitchen which benefits from a comprehensive range of base and wall cabinets with wall tiles in between and complementary work tops. Inset astra cast, composite, bowl and a half sink, single drainer with mixer tap. Integrated electric oven and ceramic hob with stainless steel extractor hood overhead, integrated fridge and separate freezer, plumbing for washing machine. Side facing uPVC double glazed window and partially glazed timber rear door, central heating boiler accommodated in a kitchen wall cabinet. Wood laminate flooring, radiator, above which is a display shelf. Four spot - ceiling light fitting.
Stairs & Stairwell
Carpeted stair case with support banister on the right hand side, the landing has three doors running off (2 bedrooms & bathroom), recessed lights and attic hatch.
Bedroom One (3.48m x 3.43m (11'5" x 11'3"))
Generously proportioned bedroom with a front facing uPVC double glazed unit with part Elizabethan styled leaded windows, coved ceiling, alcoves, radiator, TV point and ceiling rose.
Bedroom Two (4.10m x 2.77m (13'5" x 9'1"))
Rear facing uPVC double glazed unit, with a built in desk, seating and wall mounted storage shelves adjacent to the window, Radiator and ceiling rose.
Bathroom (3.33m 2.33m (10'11" 7'7"))
A recently fitted and beautifully appointed bathroom which has a three piece suite in white, comprising of a low level wc, pedestal wash basin with tiled splash back, paneled bath with mixer tap and a bristan bliss electric shower above with a glazed shower screen at the side, fully tiled walls surround the bath & shower. Rear facing uPVC double glazed window with privacy glass and oak window sill, built in cupboard which accommodates the hot water tank and has a storage facility, Chrome towel rail attached to a retro styled radiator, wall mounted storage shelf, bleached wood effect lino flooring, recessed ceiling lights and light pulley.
Externally
Small, low maintenance, walled garden at the front with planted shrubs with a paved, gated footpath at the side of the dwelling to the enclosed rear garden which has a medium sized Garden Shed which also houses the oil tank for the central heating as well as providing general storage. The remainder of the garden has a small patio area immediately behind the property and an area laid to lawn with planting borders.
Disclaimer
We would like to point out that all measurements, floor plans and photographs are for guidance purposes only (photographs may be taken with a wide angled/zoom lens), and dimensions, shapes and precise locations may differ to those set out in these sales particulars which are approximate and intended for guidance purposes only.
These particulars, whilst believed to be accurate are set out as a general outline only for guidance and do not constitute any part of an offer or contract. Intending purchasers should not rely on them as statements of representation of fact, but most satisfy themselves by inspection or otherwise as to their accuracy. No person in this firms employment has the authority to make or give any representation or warranty in respect of the property.
Property Location
Similar Properties
Semi-detached house For Sale Wrexham Semi-detached house For Sale LL11 Wrexham new homes for sale LL11 new homes for sale Flats for sale Wrexham Flats To Rent Wrexham Flats for sale LL11 Flats to Rent LL11 Wrexham estate agents LL11 estate agents



.png)











