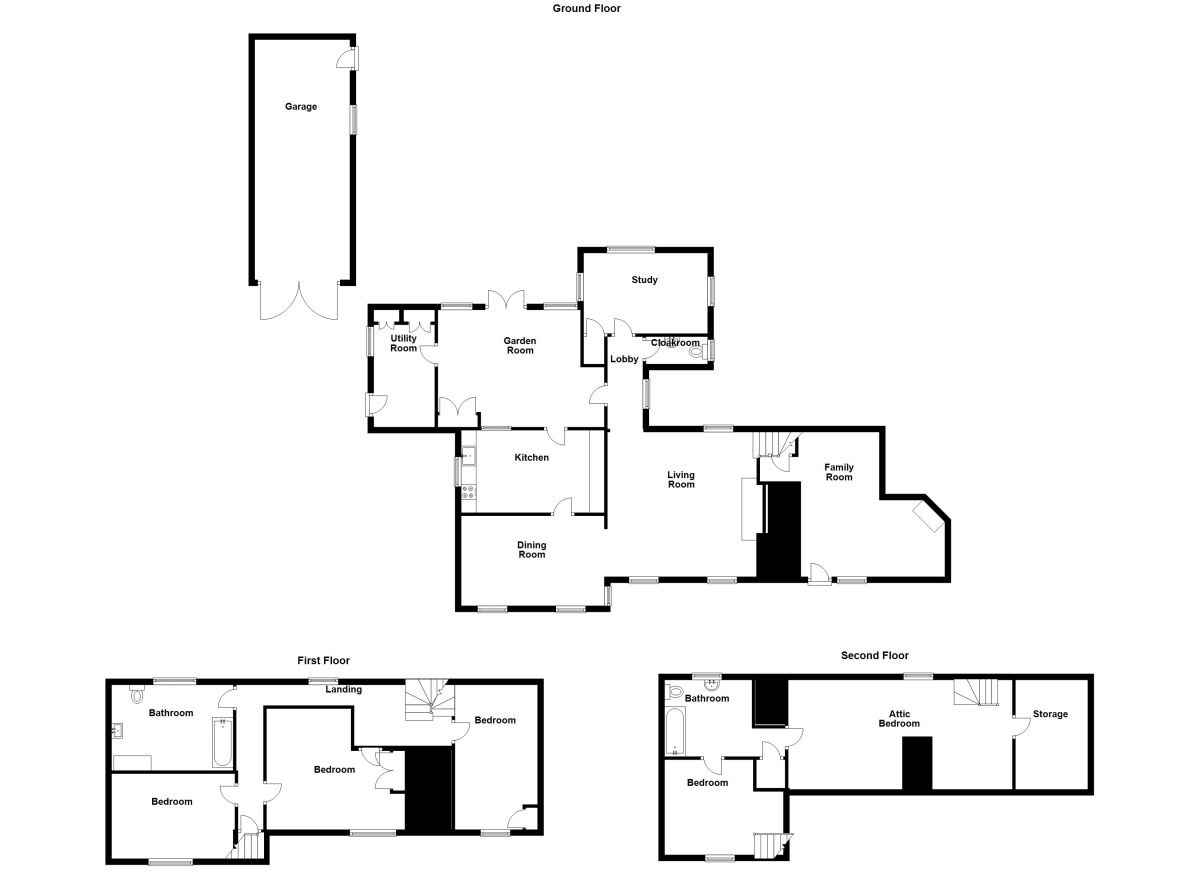5 Bedrooms Semi-detached house for sale in High Street, Great Sampford CB10 | £ 599,995
Overview
| Price: | £ 599,995 |
|---|---|
| Contract type: | For Sale |
| Type: | Semi-detached house |
| County: | Essex |
| Town: | Saffron Walden |
| Postcode: | CB10 |
| Address: | High Street, Great Sampford CB10 |
| Bathrooms: | 2 |
| Bedrooms: | 5 |
Property Description
The Manor House is a stunning grade II listed semi detached family home dating back to the 16th Century. This property offers fantastic living space for a growing family, four reception rooms downstairs plus a kitchen/garden room offers versatile living for the whole family. Upstairs the property has five double bedrooms, all of these unique bedrooms have a wealth of character with original floorboards and wooden sash windows. This family home is extremely spacious with a lovely rear garden, mainly laid to lawn with a delightful patio area. The house is tastefully decorated throughout with a modern touch blending with the original features of this stunning house. Oil-fired central heating system. EPC Exempt.
Directions
From Saffron Walden proceed on the B1053 Radwinter Road passing through Sewards End and continuing into Radwinter. At the crossroads by The Plough Restuarant and Bar turn right - signposted to Great Sampford and continue straight ahead. As you reach the village centre with the church on your right hand side, The Manor House can be found located on the opposite side of the road.
Reception Hall (4.60m x 4.93m)
Entrance door, feature cast iron fireplace and sash windows to the front aspect, with access to the cellar below.
Sitting Room (4.83m x 4.83m)
Sash windows to the front and window to the rear aspect, feature redbrick fireplace with log burner and feature staircase rising to the first floor.
Dining Room (2.90m x 4.44m)
Windows to the front aspect and door leading to:
Kitchen (2.77m x 3.61m)
Fitted with a contemporary range of base and eye level units, Neff electrical double oven, Siemens four ring gas hob with extractor over, space for dishwasher, stainless steel stink, integrated fridge/ freezer and windows to the side and rear aspects.
Breakfast Room (3.84m x 4.70m)
Glazed double doors opening to the the rear patio and windows to the rear aspect cupboard housing the oil-fired boiler and door to:
Utility Room
Space for washing machine and dryer with storage above, window to the side aspect and door to the side aspect.
Family Room (2.67m x 4.11m)
Windows to the rear and both side aspects and built-in storage cupboard.
Cloakroom / WC
Comprising low level WC, ceramic wash hand basin and obscure glazed window to the side aspect.
First Floor Landing
Staircase rising to the second floor, window to the rear aspect and door to separate staircase leading into bedroom 4.
Bedroom 1 (4.06m x 4.65m)
Sash window to the front aspect, built-in wardrobes.
Bedroom 2 (2.79m x 5.08m)
Window to the front aspect, built-in storage.
Bedroom 3 (2.77m x 3.76m)
Window to the front aspect, built-in storage.
Bedroom 5 (2.90m x 7.75m)
Window to rear aspect, recess storage, door leading to large storage space with restricted head height, door to:
Bathroom
Suite comprising panelled bath, pedestal wash hand basin, low level WC and window to the rear aspect.
Bedroom 4
Window to front aspect and staircase returning to the first floor landing.
Outside
To the front of the property there is a gravel driveway providing off-street parking for several vehicles, in turn leading to the detached garage. The front garden is predominately laid to lawn with shrub boarders and pathway leading to entrance door. Adjoining the rear of the property is paved terrace area, perfect for al fresco entertaining with steps up to the remainder of the garden which is mainly laid to lawn with trees and shrubs providing privacy, and a separate further raised lawn area to the rear.
Garage (3.23m x 10.54m)
Tandem linked garage with up and over door, power and lighting connected and glazed double doors to the rear.
Local Authority
Uttlesford District Council - Tax Band F
Additional Information
To the front of the property is driveway parking for several vehicles, in turn leading to the detached garage. The front garden is predominately laid to lawn with a pathway to the entrance door. Adjoining the rear of the property is paved terrace area with steps up to the remainder of the garden which is mainly laid to lawn. Trees and shrubs provide privacy, and there is a separate further raised lawn area to the rear.
Important note to purchasers:
We endeavour to make our sales particulars accurate and reliable, however, they do not constitute or form part of an offer or any contract and none is to be relied upon as statements of representation or fact. Any services, systems and appliances listed in this specification have not been tested by us and no guarantee as to their operating ability or efficiency is given. All measurements have been taken as a guide to prospective buyers only, and are not precise. Please be advised that some of the particulars may be awaiting vendor approval. If you require clarification or further information on any points, please contact us, especially if you are traveling some distance to view. Fixtures and fittings other than those mentioned are to be agreed with the seller.
/4
Property Location
Similar Properties
Semi-detached house For Sale Saffron Walden Semi-detached house For Sale CB10 Saffron Walden new homes for sale CB10 new homes for sale Flats for sale Saffron Walden Flats To Rent Saffron Walden Flats for sale CB10 Flats to Rent CB10 Saffron Walden estate agents CB10 estate agents



.jpeg)











