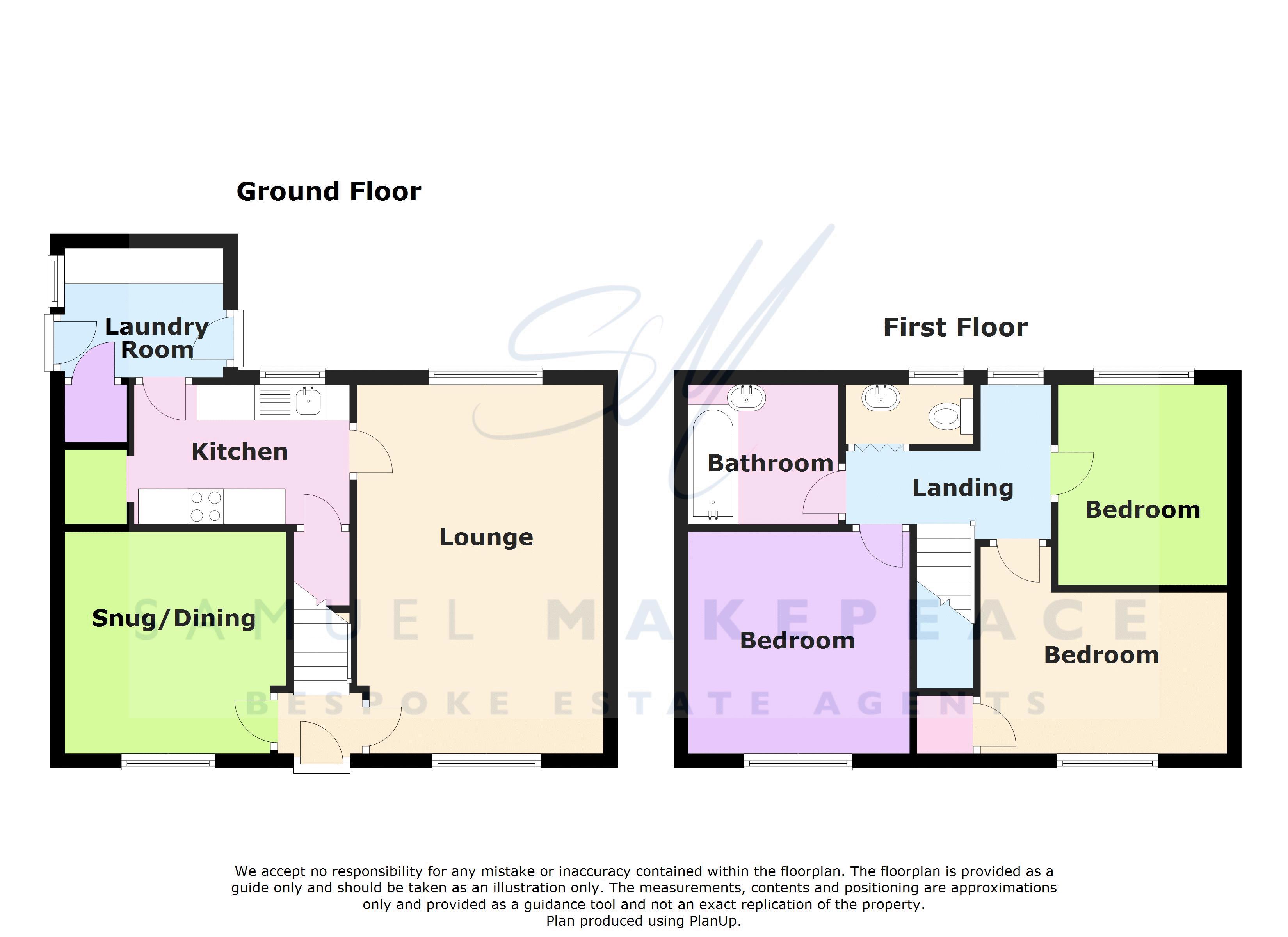3 Bedrooms Semi-detached house for sale in High Street, Halmerend, Stoke-On-Trent ST7 | £ 144,950
Overview
| Price: | £ 144,950 |
|---|---|
| Contract type: | For Sale |
| Type: | Semi-detached house |
| County: | Staffordshire |
| Town: | Stoke-on-Trent |
| Postcode: | ST7 |
| Address: | High Street, Halmerend, Stoke-On-Trent ST7 |
| Bathrooms: | 1 |
| Bedrooms: | 3 |
Property Description
Ladies and gentlemen of the jury, please allow me to present to you the facts regarding this case... Today I ask you to consider a new property on the market in the form of a Three bed semi detached situated on High Street, Halmer End...The offence is that the property exhibits style and great potential and it would quite simply be a crime for it not to be snapped up. The size of the front off road parking is enough to end my case, but you could also live the lifestyle with a large lounge and snug/dining room both featuring open fireplaces and also boasting a good size kitchen and laundry room. As well as three double bedrooms, and lovely bathroom with bath and shower. Externally there are patio areas and ample parking. To me the decision is simple and clear...I declare that this property is guilty on all counts...Guilty of being an exceptional home and whoever becomes the proud new owner will certainly agree with this verdict! Come along and see the findings for yourself...Call us on to arrange your viewing today!
Interior
Ground Floor
Entrance Hall (5' 5'' x 4' 5'' (1.64m x 1.34m))
A double glazed door to the front aspect. Radiator.
Lounge (17' 0'' x 11' 3'' (5.17m x 3.44m))
Double glazed windows to the front and rear aspect. Features an open fireplace currently with an electric fire in place, wall lights, TV point and radiators x2.
Snug/Dining Room (10' 10'' x 10' 1'' (3.29m x 3.08m))
A double glazed window to the front aspect. Features an open fireplace, TV and telephone point and a radiator.
Kitchen (9' 10'' x 6' 5'' (3.0m x 1.95m))
A double glazed window to the rear aspect. Features a fitted kitchen with wall and base units, stainless steel sink with side drainer, work surfaces, cooker pt g/e, plumbing for a dishwasher, two walk in pantry cupboards and a radiator.
Laundry Room (7' 3'' x 5' 11'' (2.20m x 1.80m))
A double glazed window to the side aspect and two double glazed doors. Features work surfaces, plumbing for a washing machine and space for a tumble dryer. Radiator.
First Floor
Landing (9' 7'' x 10' 10'' (2.92m x 3.31m))
A double glazed window to the rear aspect. Loft access.
Bedroom One (11' 4'' x 10' 10'' (3.45m x 3.31m))
A double glazed window to the front aspect. TV point and a radiator.
Bedroom Two (11' 6'' x 10' 8'' (3.50m x 3.24m))
A double glazed window to the rear aspect. Radiator.
Bedroom Three (8' 9'' x 8' 6'' (2.66m x 2.59m))
A double glazed window to the front aspect. Radiator.
Bathroom (5' 5'' x 7' 7'' (1.66m x 2.31m))
A double glazed window to the rear aspect. Features a bath, shower, wash hand basin, extractor fan, airing cupboard and a radiator.
Exterior
Front Garden
Double gated access to a paved and slate driveway large enough for multiple vehicles.
Rear Garden
A paved patio leading to the side of the property, a paved storage area and further paved patio with gated access. There is also a large shed with plenty of storage space.
Property Location
Similar Properties
Semi-detached house For Sale Stoke-on-Trent Semi-detached house For Sale ST7 Stoke-on-Trent new homes for sale ST7 new homes for sale Flats for sale Stoke-on-Trent Flats To Rent Stoke-on-Trent Flats for sale ST7 Flats to Rent ST7 Stoke-on-Trent estate agents ST7 estate agents



.png)










