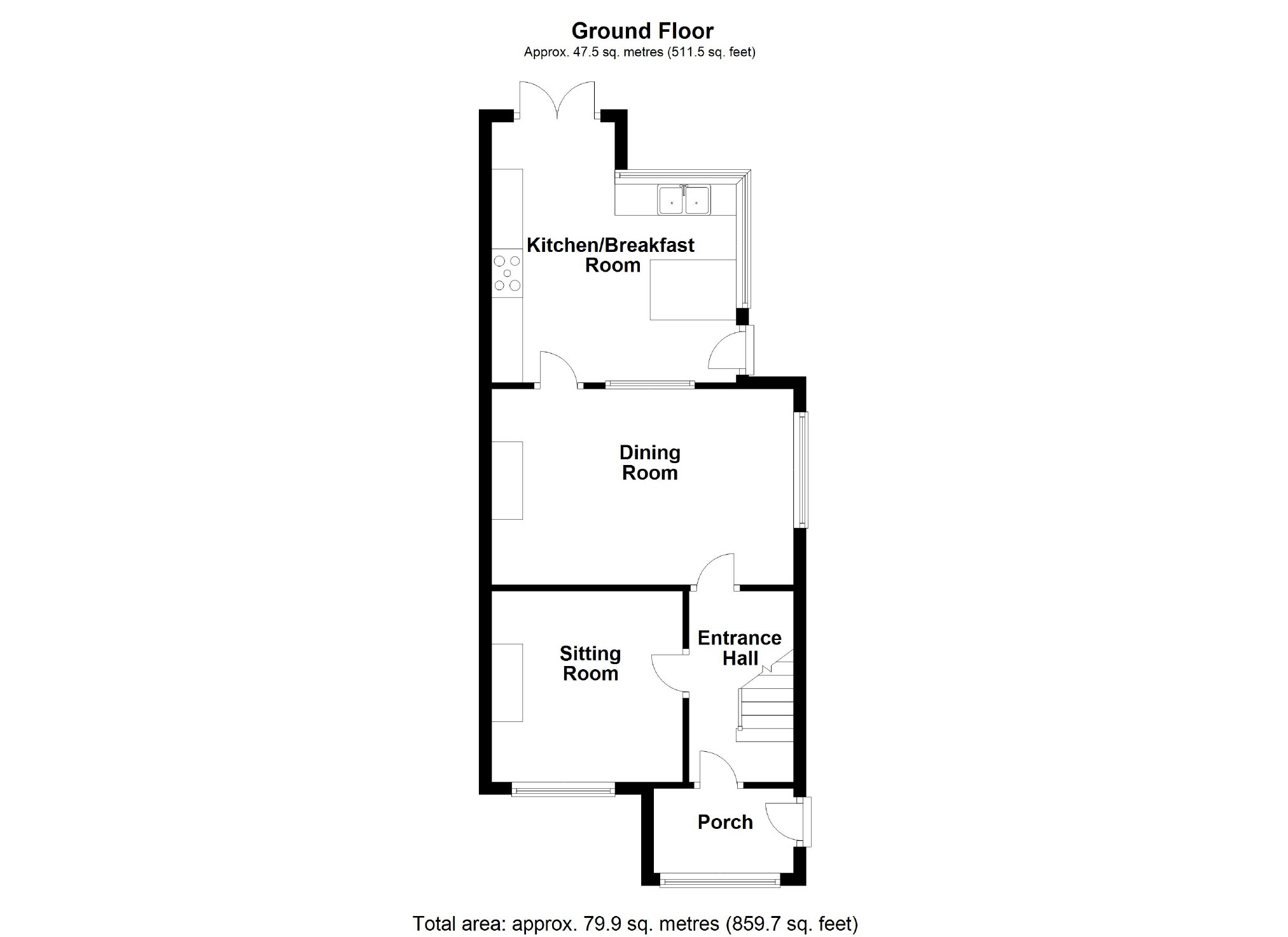3 Bedrooms Semi-detached house for sale in High Street, Hanslope, Milton Keynes MK19 | £ 269,950
Overview
| Price: | £ 269,950 |
|---|---|
| Contract type: | For Sale |
| Type: | Semi-detached house |
| County: | Buckinghamshire |
| Town: | Milton Keynes |
| Postcode: | MK19 |
| Address: | High Street, Hanslope, Milton Keynes MK19 |
| Bathrooms: | 1 |
| Bedrooms: | 3 |
Property Description
Offered chain free with extension to rear aspect, this three bedroom cottage also benefits from timber flooring throughout, single garage with parking for several cars and a private garden.
In further detail, this well presented Victorian built property comprises of an entrance hall, a spacious living room with wooden flooring and a modern kitchen/dining room. To the upstairs there are four bedrooms and family bathroom. Other benefits include front garden and large rear garden with a single garage and off road parking for 3 cars.
Location: Hanslope
Hanslope is an old Village situated to the North of Milton Keynes. The Village of Hanslope has many local pubs and local facilities. The centre of the village contains some fine old buildings of limestone or red brick with thatched or slate roofs. Education is at Hanslope Primary school and Radcliffe Middle School. In addition the Village displays one of the highest steeples in the country and is popular with equestrian enthusiasts.
The Property
Details are as follows:
Entrance Porch/Hall
Entry via UPVC double glazed front door with glass inset. UPVC double glazed window to front aspect. To the entrance hall there is a radiator and doors leading to the lounge and dining room, with stairs leading to first floor.
Lounge
UPVC double glazed window to front aspect. Radiator, TV points, various power points, Victorian iron fireplace and wood effect flooring. Open archway leading to kitchen/dining room.
Dining Room
UPVC double glazed windows to rear and side aspects. Door to storage cupboard and Victorian gas fireplace.
Kitchen/Breakfast Room
UPVC double glazed windows to rear and side aspects, UPVC double glazed French doors to rear garden to rear aspect and UPVC double glazed rear door to side aspect. Comprising of matching range of cupboards at base and eye-level with fitted worktops over, ceramic style sink and drainer with mixer tap, space for Fridge/Freezer, integrated oven with five ring gas hob with stainless steel extractor hood above, space/plumping for dishwasher and washing machine, radiator with tiled walls and tiled flooring.
First Floor
Landing
Loft hatch access with doors leading to bedrooms 1,2,3 and family bathroom with carpet flooring.
Master Bedroom
UPVC double glazed window to rear aspect. Radiator, various power points and carpet flooring.
Bedroom Two
UPVC double glazed window to front aspect. Radiator and Victorian fireplace with carpet flooring.
Bedroom Three
UPVC double glazed window to front aspect. Radiator and carpet flooring.
Family Bathroom
Frosted UPVC double glazed window to side aspect. Fitted with three piece suite comprising of WC, pedestal sink, freestanding roll top bath with shower up and over, extractor fan, radiator and tiled splash-backs and tiled flooring.
Outside
Rear Garden
Landscaped rear garden which is mainly laid to lawn with paved area. Fully enclosed by wooden fencing.
Front Garden
Mainly laid to lawn with paved walkway to front door and side access, with brick wall surrounding.
Single Garage
Up and over metal door with power and lighting.
Parking
Off road parking for 3 vehicles.
Tenure
Freehold.
You may download, store and use the material for your own personal use and research. You may not republish, retransmit, redistribute or otherwise make the material available to any party or make the same available on any website, online service or bulletin board of your own or of any other party or make the same available in hard copy or in any other media without the website owner's express prior written consent. The website owner's copyright must remain on all reproductions of material taken from this website.
Property Location
Similar Properties
Semi-detached house For Sale Milton Keynes Semi-detached house For Sale MK19 Milton Keynes new homes for sale MK19 new homes for sale Flats for sale Milton Keynes Flats To Rent Milton Keynes Flats for sale MK19 Flats to Rent MK19 Milton Keynes estate agents MK19 estate agents



.png)











