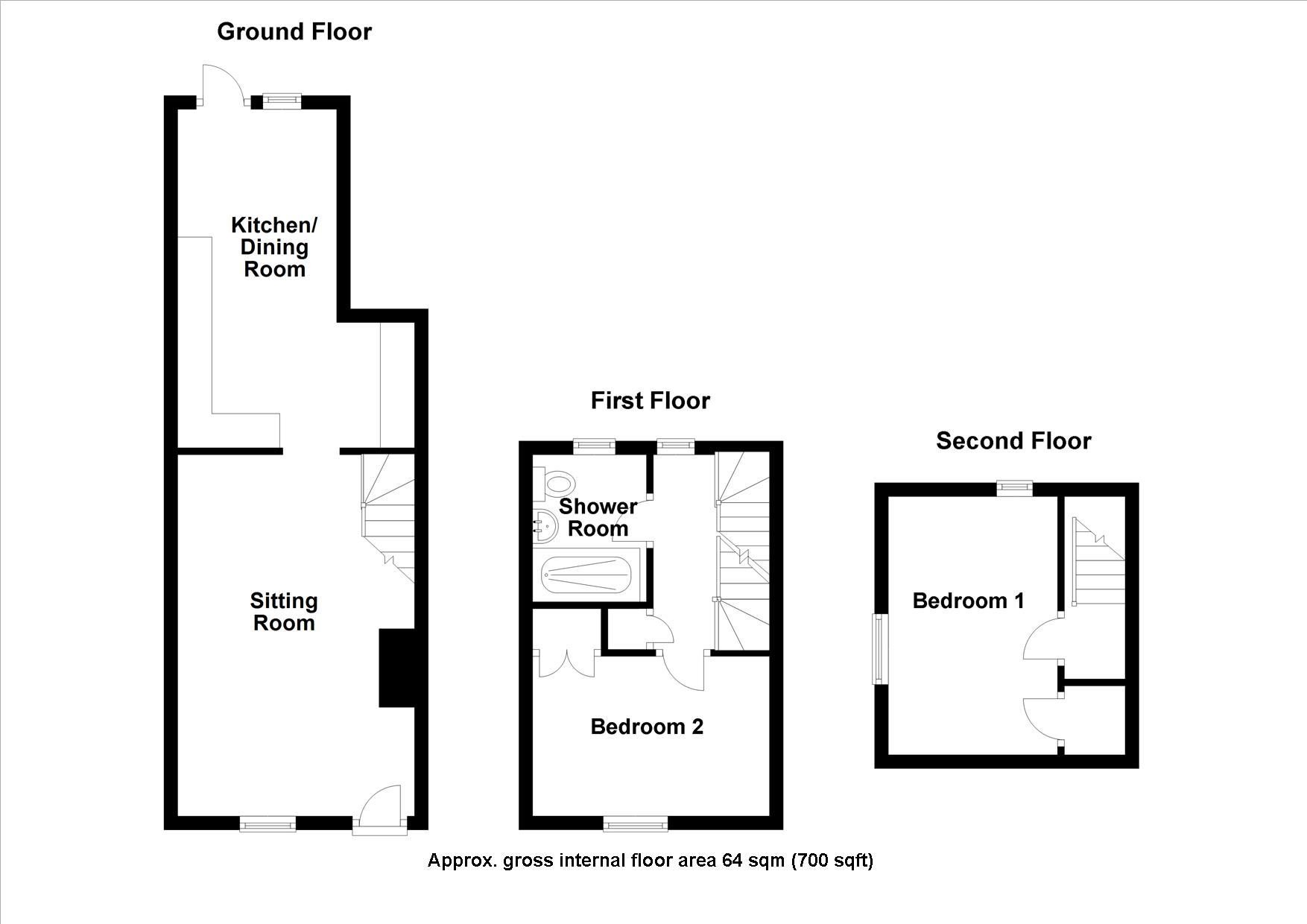2 Bedrooms Semi-detached house for sale in High Street, Little Chesterford, Saffron Walden CB10 | £ 385,000
Overview
| Price: | £ 385,000 |
|---|---|
| Contract type: | For Sale |
| Type: | Semi-detached house |
| County: | Essex |
| Town: | Saffron Walden |
| Postcode: | CB10 |
| Address: | High Street, Little Chesterford, Saffron Walden CB10 |
| Bathrooms: | 1 |
| Bedrooms: | 2 |
Property Description
The highly regarded and much sought after village of Little Chesterford is conveniently situated just 1 mile from access on to the M11 motorway at Stumps Cross (jt 9). The market town of Saffron Walden with its extensive range of shopping, schooling and recreational facilities is situated about 3 miles south and the University City of Cambridge is about 12 miles north. For the commuter there are main line stations in the neighbouring village of Great Chesterford and Audley End providing us with a commuter service to London's Liverpool Street.
Ground floor
entrance Timber entrance door leading to:
Sitting room 17' 6" x 13' (5.33m x 3.96m) max. Window to the front aspect, fireplace with exposed brickwork and inset electric stove and staircase rising to the first floor. Open plan to:
Kitchen/dining room 16' 3" x 11' 2" (4.95m x 3.4m) A later addition to the property with a vaulted ceiling, enjoying a high level of natural lighting via a series of skylights and double glazed door with adjoining window providing views and access on to the terrace and garden beyond. The kitchen comprises a range of base and eye level units with worktop space over, twin sink unit, space for fridge freezer and washing machine and built-in double oven with hob above.
First floor
landing Double glazed window to the rear aspect, staircase rising to the second floor and built-in airing cupboard housing the hot water cylinder.
Bedroom 2 11' 6" x 7' 9" (3.51m x 2.36m) Window to the front aspect with elevated views over the High Street. Built-in wardrobe.
Shower room Suite comprising large shower enclosure, low level WC, wash basin, part tiled walls, heated towel rail and obscure double glazed window.
Second floor
landing Door to:
Bedroom 1 12' 5" x 9' 5" (3.78m x 2.87m) max. A dual aspect room with double glazed windows to the side and rear aspects with elevated views over the gardens and High Street. Eaves storage cupboard.
Outside The cottage forms part of this picturesque and highly sought-after village. To the rear of the property is a paved terrace with gateway providing pedestrian access from the High Street. The garden is a particular feature of the property, with an initial paved path with flower and shrub borders to either side, in turn leading to the lawned garden which backs onto countryside. To the rear of the garden is a pedestrian gateway with direct access to a public footpath.
Viewings Strictly by appointment with the Agents.
Property Location
Similar Properties
Semi-detached house For Sale Saffron Walden Semi-detached house For Sale CB10 Saffron Walden new homes for sale CB10 new homes for sale Flats for sale Saffron Walden Flats To Rent Saffron Walden Flats for sale CB10 Flats to Rent CB10 Saffron Walden estate agents CB10 estate agents



.png)











