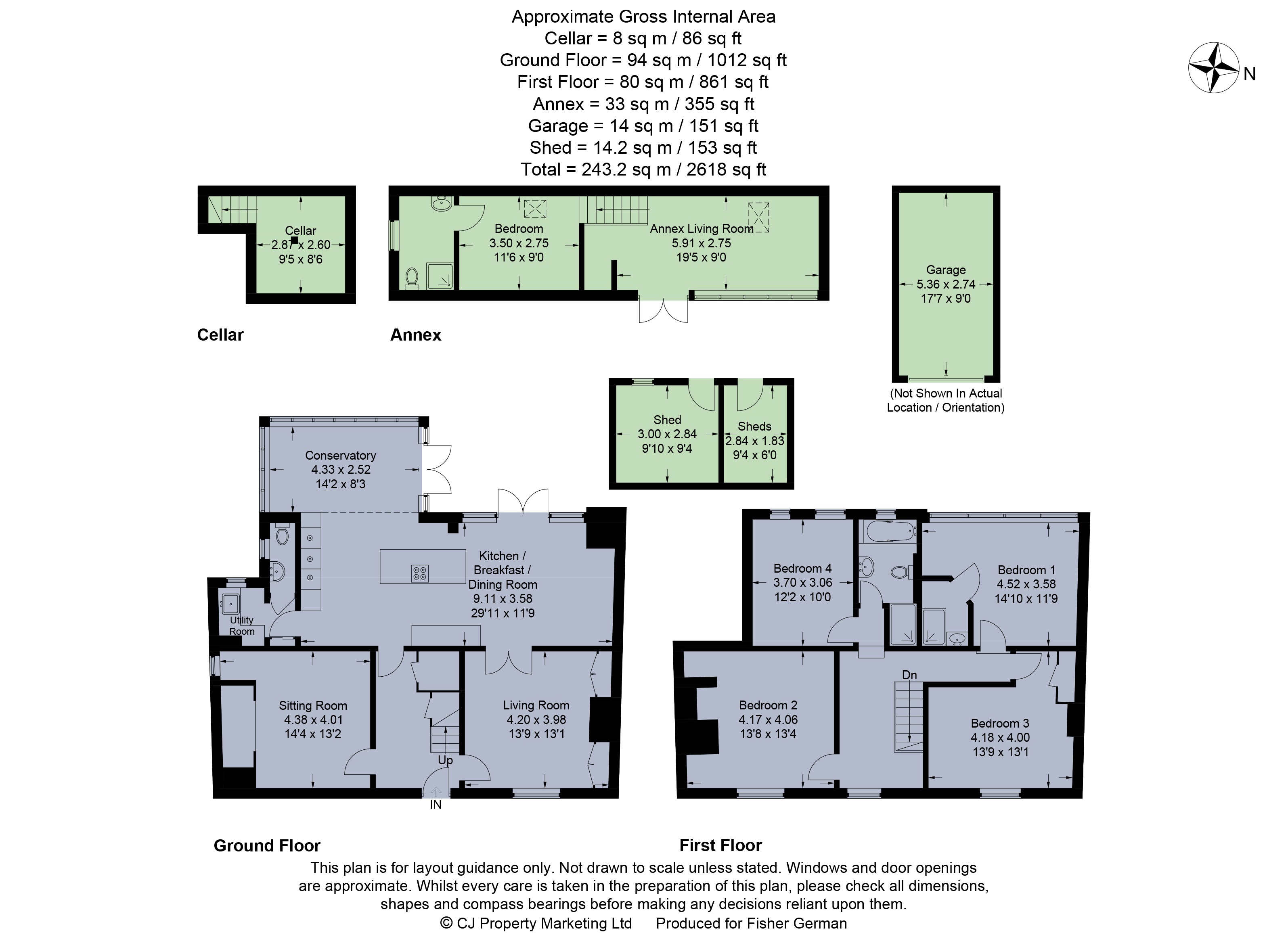4 Bedrooms Semi-detached house for sale in High Street, Long Crendon, Aylesbury HP18 | £ 1,295,000
Overview
| Price: | £ 1,295,000 |
|---|---|
| Contract type: | For Sale |
| Type: | Semi-detached house |
| County: | Buckinghamshire |
| Town: | Aylesbury |
| Postcode: | HP18 |
| Address: | High Street, Long Crendon, Aylesbury HP18 |
| Bathrooms: | 2 |
| Bedrooms: | 4 |
Property Description
A unique Grade II Listed, four double bedroom family home with a self-contained annexe. Located on the exclusive and highly desirable High Street.
Description
Todbury is a Grade II Listed family home which has undergone extensive remodelling and has been finished to an exceptional standard. The property is an example of seamlessly integrating a contemporary style of living with an existing period feel whilst still retaining the property’s historical charm.
Upon entering the property, the wealth of period features is immediately apparent. The entrance hallway has exposed beams, terracotta tiled flooring and a staircase with original wall panelling.
There are two reception rooms to the front of the property, the first room benefits from a stunning inglenook fireplace and period features. The second reception contrasts with the first, offering a contemporary feel and flows into the kitchen / dining room. There is a feature fireplace with a wood burner and storage cupboards either side.
At the rear of the house there is an absolutely stunning kitchen / dining room which is open plan to the conservatory, creating a stylish entertaining space. This room is the hub of the house. There are large floor to ceiling windows with double doors opening onto the garden patio which is perfect for the summer and fills the room with natural light.
All of the appliances in the kitchen are integrated including two neff ovens, a neff microwave oven, warming draws, two freezers, a double height fridge, dishwasher and hot tap. There is also a central island with a neff induction hob and plenty of storage draws. Adjacent to the kitchen there is a separate utility room with plumbing for a washing machine and tumble dryer, a sink basin and plenty of storage units. A downstairs cloakroom and a cellar complete the downstairs accommodation.
To the first floor there is a spacious landing which is central to all of the bedrooms. The master bedroom impresses with its vaulted ceilings and floor to ceiling windows offering a completely secluded view onto the garden. There is also an en-suite shower / wet room. There are three further double bedrooms all of which are generous in size and a modern family bathroom with a free standing roll top bath and walk in shower.
In addition to the main house there is a separate self-contained annexe ideal for guests or family members which has been finished to a high standard. There is a large reception room on the ground floor, which has been fitted with all the plumbing needed for a kitchenette if required. To the first floor there is room for a bed and a modern shower room.
Grounds and gardens
The property is situated on the historical High Street within Long Crendon. The driveway is approached by electric gates which lead down the side of the house towards the garage. There is driveway parking for two vehicles and for guests there is plenty of on street parking available. To the rear of the property is the beautiful South Westerly facing garden. There is a spacious “sun trap” patio area, a generous decking area outside of the annexe, two storage sheds complete with electricity, and a green house. The garden is mainly laid to lawn with mature shrub boarders. There is a beautiful archway towards the back of the garden which flowers with wisteria early spring followed by ice “ice berg” roses during the summer giving the garden not only a beautiful outlook but a completely secluded feel. There is also a feature maze hedge which is ideal for planting vegetables and a fish pond.
Situation
Long Crendon boasts an array of beautiful character properties spanning many Centuries. The historical High Street is bound at one end by an impressive 14th Century grey limestone Church and set amongst a picturesque mixture of colour washed houses and cottages, mostly of the 17th Century. Long Crendon enjoys a good range of facilities within walking distance of the property. These include a Post Office, butchers, general store, coffee shop, and Churches catering for all denominations. A number of Public Houses and a highly regarded restaurant can also be found in the area. For schooling, the village has an excellent primary school, feeding into both the reputable Lord Williams comprehensive school in Thame and the Aylesbury Grammar Schools. A number of good private schools are also situated close by. For the commuter, the M40 (junction 8A) is approx. 7.6 miles and a railway service into London Marylebone via the Chiltern line is located in nearby Haddenham, connecting you to London in just 37 minutes.
Property Location
Similar Properties
Semi-detached house For Sale Aylesbury Semi-detached house For Sale HP18 Aylesbury new homes for sale HP18 new homes for sale Flats for sale Aylesbury Flats To Rent Aylesbury Flats for sale HP18 Flats to Rent HP18 Aylesbury estate agents HP18 estate agents



.png)










