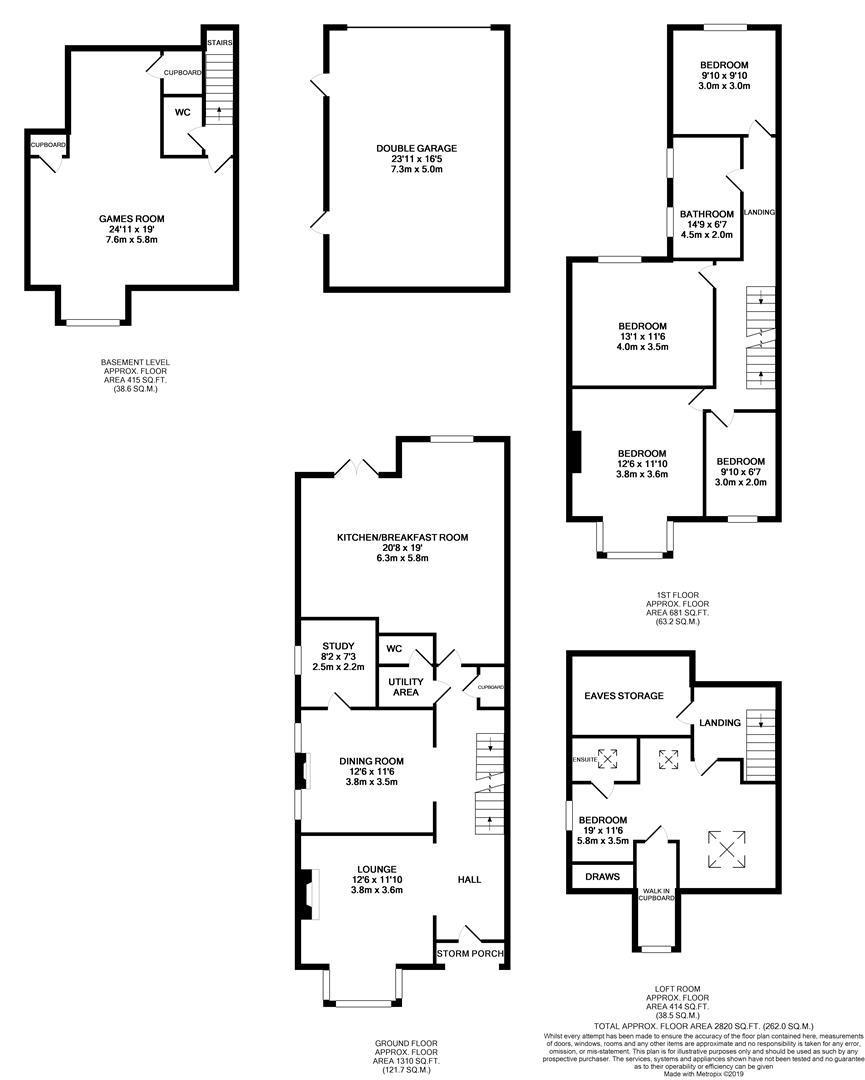5 Bedrooms Semi-detached house for sale in High Street North, Dunstable LU6 | £ 495,000
Overview
| Price: | £ 495,000 |
|---|---|
| Contract type: | For Sale |
| Type: | Semi-detached house |
| County: | Bedfordshire |
| Town: | Dunstable |
| Postcode: | LU6 |
| Address: | High Street North, Dunstable LU6 |
| Bathrooms: | 2 |
| Bedrooms: | 5 |
Property Description
Alexander & Co are delighted to bring 'Victoria House' to the market - a unique and superbly decorated imposing period property affording a wealth of luxury accommodation.
Property highlights include a fantastic kitchen/breakfast room, a basement transformed into a Games Room with a fully functioning bar, dance-floor, TV area & W.C, converted loft room with walk-in wardrobe & en-suite 'Wet Room', office, landscaped rear garden and double garage with electric doors.
Internal viewing is highly recommended to fully appreciate everything this stunning property has to offer.
The Accommodation Comprises Of:
Storm Porch
Obscure double-glazed composite door:
Entrance Hall
Stairs rising to first floor, radiator, real wood flooring, cupboard housing electric meter, utility cupboard, staircase to ground floor, open plan via archways to:
Lounge (4.67m into box bay x 3.84m (15'4" into box bay x)
UPVC double-glazed box bay window to front aspect with shutters, continuation of real wood flooring, original brick built feature fireplace, 'school' style radiator.
Dining Room (3.45m x 3.78m (11'4" x 12'5"))
Two uPVC double-glazed windows to side aspect, feature fireplace, continuation of real wood flooring, picture rail, fitted cabinet, radiator, door to:
Study/Office (2.49m x 2.16m (8'2" x 7'1"))
UPVC double-glazed window to side aspect, continuation of rear wood flooring, telephone & broadband point.
Utility/Wc
Low level WC, wall mounted wash hand basin with stainless steel mixer taps, vanity shelf, part tiled walls, spotlights, plumbing for washing machine.
Kitchen/Breakfast Room (5.33m x 6.32m max (17'6" x 20'9" max))
UPVC double-glazed patio door to rear aspect, uPVC double-glazed window to rear aspect, extensive range of wall, base and drawer units, breakfast 'island' with storage cupboards underneath, roll top worksurfaces with inset stainless steel 1½ bowl sink unit with mixer taps, five ring induction hob with stainless steel Zanussi extractor hood above, aeg double oven, integrated microwave, integrated dishwasher, space for 'American' style fridge/freezer, spotlights, tiled splash-backs, radiator.
First Floor
Landing
Stairs to top floor, radiator, doors to:
Bedroom One (4.47m into box bay x 3.51m (14'8" into box bay x 1)
UPVC double-glazed box bay window with shutters, radiator, real wood flooring.
Bedroom Two (3.48m x 3.78m (11'5" x 12'5"))
Dual aspect uPVC double-glazed windows to rear aspect, real wood flooring, radiator.
Bedroom Three (3.05m x 3.05m (10' x 10'))
UPVC double-glazed window to rear aspect, real wood flooring, radiator.
Bedroom Four (1.85m x 2.74m (6'1" x 9'))
UPVC double-glazed window to front aspect with shutters, radiator.
Luxury Bathroom (4.14m x 2.13m (13'7" x 7'))
Obscure uPVC double-glazed window to side aspect, free standing bathtub with stainless steel mixer taps, wash hand basin set within vanity unit, walk-in shower cubicle, low level WC, airing cupboard housing gas combination boiler, two heated towel rails, part tiled walls, spotlights, laminate flooring with up-lighters.
Top Floor
Lobby Area
Eaves storage with steps up to:
Loft Room (5.33m max into eaves x 5.56m (17'6" max into eaves)
UPVC double-glazed window to side aspect, two skylight Velux windows, walk-in wardrobe with uPVC double-glazed window to front aspect and radiator, door to:
Ensuite Wet Room
Low level WC, fully tiled walls, tiled flooring, wall mounted wash hand basin.
Basement Games Room & Bar (5.51m x 7.47m max (18'1" x 24'6" max))
Obscure glazed window to front aspect, bar area with working beer pump, TV area, spotlights, laminate flooring.
Separate Wc
Low level WC, wall mounted wash hand basin with stainless steel and tiled splashbacks, fully tiled walls, radiator.
Outside
Front
Low brick wall, steps leading to front door, artificial grass lawn.
Rear Garden
Two tiered deckign area, gated side access, block paving, artificial grass area, covered storage area, gated rear access.
Garage (4.93m x 7.34m (16'2" x 24'1"))
Power and light, electric garage door.
Property Location
Similar Properties
Semi-detached house For Sale Dunstable Semi-detached house For Sale LU6 Dunstable new homes for sale LU6 new homes for sale Flats for sale Dunstable Flats To Rent Dunstable Flats for sale LU6 Flats to Rent LU6 Dunstable estate agents LU6 estate agents



.png)











