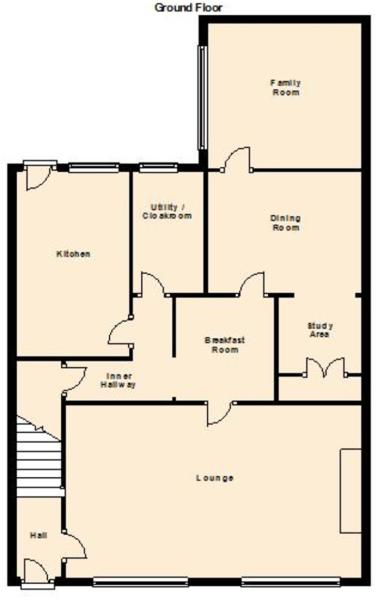4 Bedrooms Semi-detached house for sale in High Street, Rawcliffe, Goole DN14 | £ 219,950
Overview
| Price: | £ 219,950 |
|---|---|
| Contract type: | For Sale |
| Type: | Semi-detached house |
| County: | East Riding of Yorkshire |
| Town: | Goole |
| Postcode: | DN14 |
| Address: | High Street, Rawcliffe, Goole DN14 |
| Bathrooms: | 2 |
| Bedrooms: | 4 |
Property Description
Superb period home overlooking the village green - offering generously proportioned accommodation - 3 reception rooms - kitchen and utility/wc - 4 bedrooms - en suite and family bathrooms - gas central heating and upvc double glazing - off street parking - outbuilding
• Entrance Hall
Timber entrance door. Stairway to the first floor.
• Lounge (23'3" x 13'6")
(7.09m x 4.12m)
Fire recess with timber mantle and stone hearth housing a multi fuel burning stove. Beams and decorative plaster mouldings to the ceiling. One central heating radiator.
• Inner Hall/Breakfast Room (7'11" x 7'7")
(2.42m x 2.33m)
Understairs storage cupboard.
• Kitchen (14'6" x 8'3")
(4.42m x 2.53m)
A range of fitted base and wall units finished in white laminate with laminated worktops and tiled surrounds. The units incorporate a stainless steel one and a half bowl, single drainer sink with mixer tap and an overhead cooker hood. Wall mounted 'Worcester' gas boiler which heats the radiators and provides the domestic hot water. Plumbing for a dishwasher.
• Utility Room/Cloakroom (9'5" x 5'6")
(2.88m x 1.68m)
Base and wall units finished in cream laminate with laminated worktops and tiled surrounds incorporating a composite single drainer sink with mixer tap. Plumbing for an automatic washing machine and tumble dryer. White low flush w.C.
• Dining Room (11'6" x 10')
(3.51m x 2.98m)
Opening leading into the study area. One central heating radiator.
• Study Area (6'7" x 5'9")
(2.01m x 1.76m)
Built in storage cupboard.
• Family Room (11'4" x 11'1")
(3.46m x 3.39m)
One central heating radiator.
First floor accommodation
• Landing (20'1" x 7'7") Min
(6.13m x 2.32m)
Access to the loft space which has been boarded out, has power and a loft ladder. Built in storage cupboard. One central heating radiator.
• Master Bedroom (13'5" x 9'10")
(4.10 x 3m)
To the front elevation. Two built in wardrobes with timber doors. One central heating radiator.
• En-Suite (7'4" x 6'1")
(2.24m x 1.83m)
White suite comprising a quadrant shower cubicle with a mains shower, vanity hand wash basin with cupboards under and a low flush w.C. Walls and ceiling clad in UPVC with inset wall lights. Extractor fan. One central heating radiator.
• Bedroom Two (15'8" x 13'6") Max
(4.79m x 4.13m)
To the front elevation. One central heating radiator.
• Bedroom Three (22' x 11'7") Max
(6.72m x 3.54m)
To the rear and side elevation. Two central heating radiators.
• Bathroom (10'2" x 5'3")
(3.12m x 1.61m)
White suite comprising a panelled bath with mains shower over, pedestal hand wash basin and a low flush w.C. Restricted headroom. 'Amtico' flooring. One central heating radiator.
• Bedroom Four (10' x 8'6")
(3.07m x 2.60m)
To the rear elevation. Restricted headroom. One central heating radiator.
Outside
• Outbuilding (13'5" x 9'10")
(2.82m x 3.30m)
Constructed of brick.
• Garden
To the rear of the property is an enclosed garden with a tarmac surface. Driveway leading providing parking for several vehicles.
Property Location
Similar Properties
Semi-detached house For Sale Goole Semi-detached house For Sale DN14 Goole new homes for sale DN14 new homes for sale Flats for sale Goole Flats To Rent Goole Flats for sale DN14 Flats to Rent DN14 Goole estate agents DN14 estate agents



.png)











