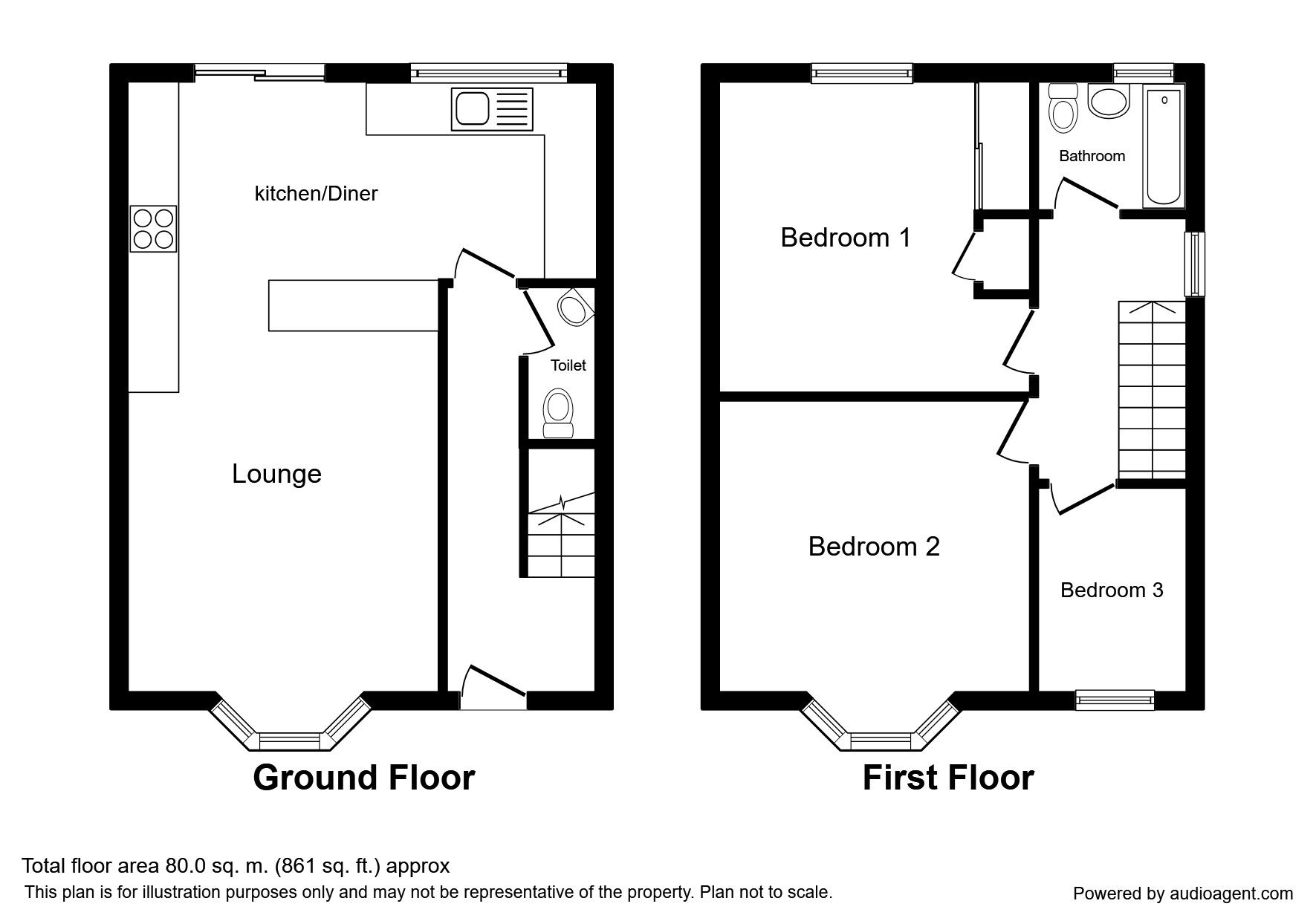3 Bedrooms Semi-detached house for sale in High Street, Shafton, Barnsley S72 | £ 135,000
Overview
| Price: | £ 135,000 |
|---|---|
| Contract type: | For Sale |
| Type: | Semi-detached house |
| County: | South Yorkshire |
| Town: | Barnsley |
| Postcode: | S72 |
| Address: | High Street, Shafton, Barnsley S72 |
| Bathrooms: | 1 |
| Bedrooms: | 3 |
Property Description
Guide price £130,000 - £135,000. The property benefits from an inviting entrance hall, leading to a downstairs w.C, where there is a hand wash basin and low level w.C, in white. An open plan kitchen with wall and base units in black with space for a range cooker, breakfast bar, space for fridge freezer and dishwasher point, this leads into an open plan lounge, with an attractive wood burning stove. To the first floor landing is three good sized bedrooms with fitted wardrobes to bedroom two. A fully fitted bathroom is in white comprising of a paneled bath, low level w.C, hand wash basin, shower and heated towel rail. To the front of the property is a garden area, shared driveway, leading to a garage and rear garden.Awaiting EPC.
Location
Being approximately six miles north east of Barnsley, Shafton offers a large range of local amenities and attractions. With local shops and schools and access to Cudworth offering the Dorothy Hymen Sports Stadium with a range of sporting activities. The Welfare Park is within access, and Barnsley Road and Pontefract Road in Cudworth offer a good range of shopping, banks, building societies. The Barnsley Business Centre is within access, along with transport links to the A1 and onto the M1 motorway networks.
Our View
This ideal property situated in Shafton would make an ideal family purchase offering well presented accommodation. The property benefits from an open modern plan kitchen in black, offering plenty of storage space and living accommodation and leading to an open plan lounge with wood burning stove overlooking the front aspect of the property. The property has a shared driveway leading to a garage and rear garden.
Entrance Hall
Downstairs WC
Dining Kitchen (3.66m x 5.47m)
Lounge (3.45m x 3.64m)
First Floor Landing
Bedroom 1 (3.44m x 3.70m)
Bedroom 2 (3.64m x 3.82m)
Bedroom 3 (1.77m x 2.34m)
Bathroom
Gardens To Front And Rear
Driveway And Garage
Important note to purchasers:
We endeavour to make our sales particulars accurate and reliable, however, they do not constitute or form part of an offer or any contract and none is to be relied upon as statements of representation or fact. Any services, systems and appliances listed in this specification have not been tested by us and no guarantee as to their operating ability or efficiency is given. All measurements have been taken as a guide to prospective buyers only, and are not precise. Please be advised that some of the particulars may be awaiting vendor approval. If you require clarification or further information on any points, please contact us, especially if you are traveling some distance to view. Fixtures and fittings other than those mentioned are to be agreed with the seller.
/3
Property Location
Similar Properties
Semi-detached house For Sale Barnsley Semi-detached house For Sale S72 Barnsley new homes for sale S72 new homes for sale Flats for sale Barnsley Flats To Rent Barnsley Flats for sale S72 Flats to Rent S72 Barnsley estate agents S72 estate agents



.png)











