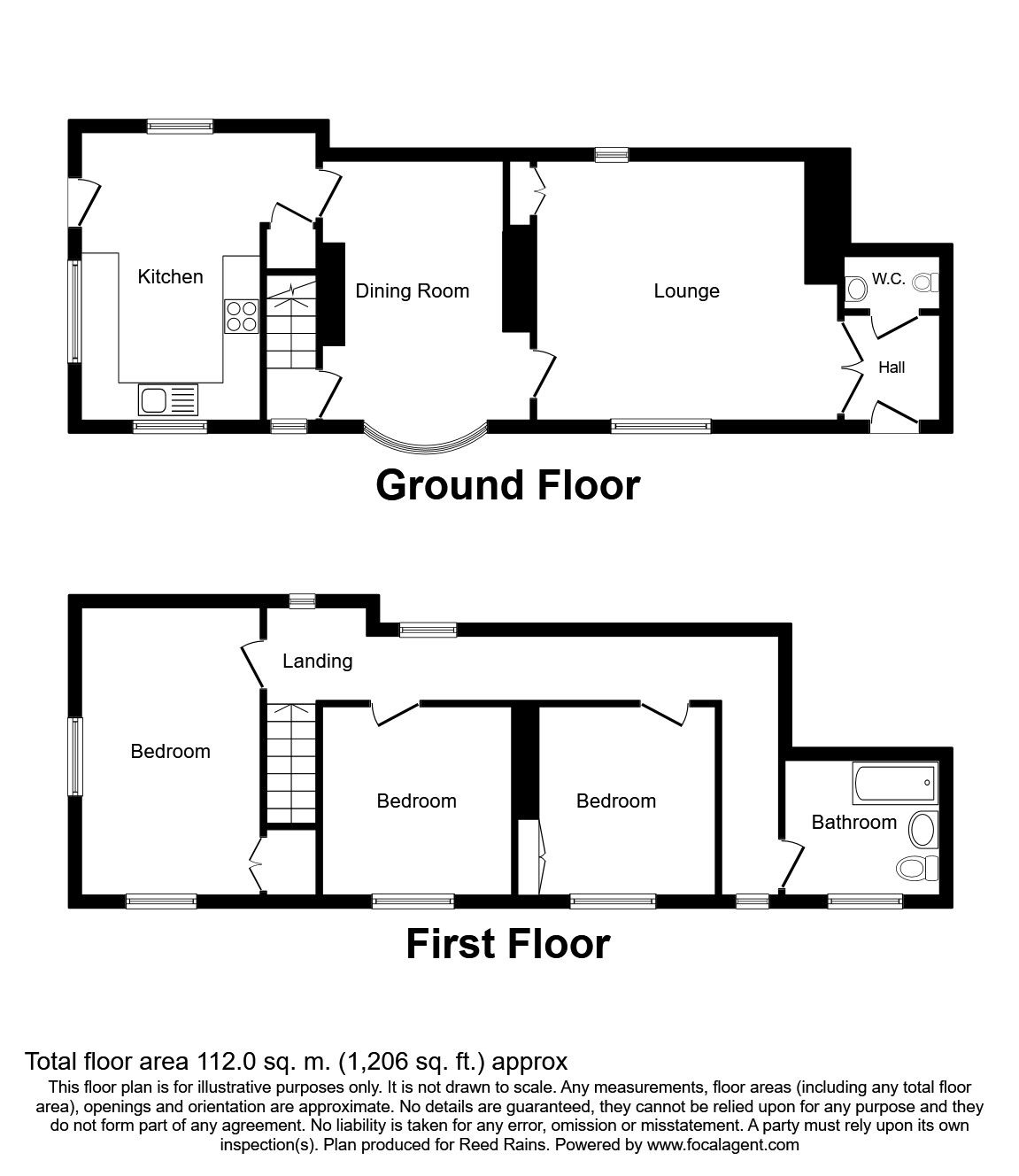3 Bedrooms Semi-detached house for sale in High Street, South Anston, Sheffield S25 | £ 285,000
Overview
| Price: | £ 285,000 |
|---|---|
| Contract type: | For Sale |
| Type: | Semi-detached house |
| County: | South Yorkshire |
| Town: | Sheffield |
| Postcode: | S25 |
| Address: | High Street, South Anston, Sheffield S25 |
| Bathrooms: | 0 |
| Bedrooms: | 3 |
Property Description
Has to be viewed in order to be fully appreciated this most unique cottage which retains some of its original features along with being extended over the years with parts of the property said to date back to the 15th century. The property offers spacious accommodation throughout with two ground floor reception rooms and fitted dining kitchen along with three generous bedrooms and a family bathroom to the first floor. The property further benefits from a gas central heating system, security alarm system and the majority of the windows are double glazed. Externally is an enclosed rear garden which is mainly laid to lawn with well stocked flower borders and three stone outbuilding. Ideally located within the heart of the village, with picturesque views and convenient for shops and other amenities along with commuting links with the A57 and M1/M18 close by. Offered for sale with no upward chain. EPC Grade E.
Agents Notes
We endeavour to make our sales particulars accurate and reliable. Any services, systems and appliances listed in this specification have not been tested by Reeds Rains and no warranty or guarantee as to their operating ability or efficiency is given. All measurements are approximate and are given as a guide. Please be advised that some of the particulars may be awaiting vendor approval. If you require clarification or further information on any points, contact us, especially if you are traveling some distance to view. Fixtures and fittings other than those mentioned above may be available via separate negotiation. The surrounding area may have changed since the production of this brochure and, therefore, may not be an accurate reflection of the area around the property's boundary, it is advisable to seek legal confirmation
Entrance Hall
Hard wood entrance door, oak beams to the ceiling and central heating radiator.
WC
Fitted with a concealed flush wc, wash basin with vanity below and ladder style radiator.
Lounge (4.79m (max) x 4.18m)
With some original feature including oak beams to the ceiling, Feature fire place, front facing bow window, rear facing double glazed window and central heating radiator.
Dining Room (2.97m x 4.71m)
Front facing double glazed bay window and central heating radiator.
Kitchen (2.87m x 4.62m)
Fitted with a generous range of wall and base units with complimentary work tops and tiled splash backs. Front side and rear facing double glazed windows along with a side facing entrance door and central heating radiator. Space for a free standing cooker, washing machine and fridge freezer along with a generous pantry/under stairs cupboard.
Inner Hall
Double glazed window and stairs rising to the first floor landing.
First Floor Landing
With two double glazed windows and two central heating radiators.
Bedroom (2.95m x 4.67m)
Two double glazed windows, central heating radiator and generous built in wardrobe.
Bedroom (2nd) (3.19m x 3.05m)
Double glazed windows, central heating radiator, cupboard housing the boiler and loft access.
Bedroom (3rd) (3.17m x 3.27m)
Double glazed window, central heating radiator and built in cupboard.
Bathroom (2.17m x 2.53m)
Fitted with a panelled bath with mixer shower taps and fitted bi-fold shower screen, low flush wc and pedestal wash basin. Complimentary tiling to the splash back areas, double glazed window and central heating radiator. Loft hatch access.
Gardens And Outbuildings
To the front of the property is a walled forecourt area, whilst the rear garden is enclosed and mainly laid to lawn with well stocked flower borders along with three stone built out buildings.
Important note to purchasers:
We endeavour to make our sales particulars accurate and reliable, however, they do not constitute or form part of an offer or any contract and none is to be relied upon as statements of representation or fact. Any services, systems and appliances listed in this specification have not been tested by us and no guarantee as to their operating ability or efficiency is given. All measurements have been taken as a guide to prospective buyers only, and are not precise. Please be advised that some of the particulars may be awaiting vendor approval. If you require clarification or further information on any points, please contact us, especially if you are traveling some distance to view. Fixtures and fittings other than those mentioned are to be agreed with the seller.
/8
Property Location
Similar Properties
Semi-detached house For Sale Sheffield Semi-detached house For Sale S25 Sheffield new homes for sale S25 new homes for sale Flats for sale Sheffield Flats To Rent Sheffield Flats for sale S25 Flats to Rent S25 Sheffield estate agents S25 estate agents



.png)











