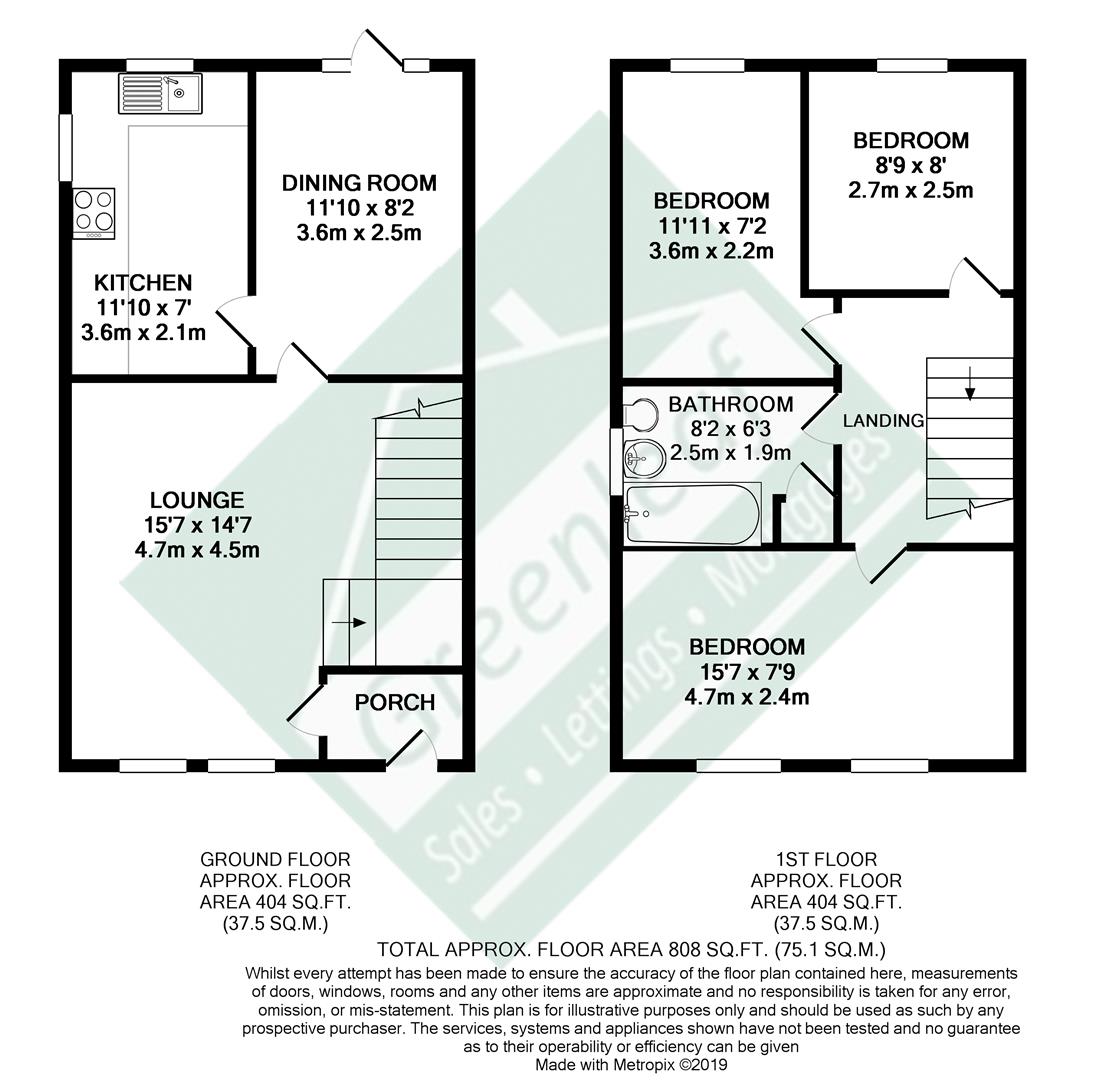3 Bedrooms Semi-detached house for sale in High Street, Upnor, Rochester ME2 | £ 389,995
Overview
| Price: | £ 389,995 |
|---|---|
| Contract type: | For Sale |
| Type: | Semi-detached house |
| County: | Kent |
| Town: | Rochester |
| Postcode: | ME2 |
| Address: | High Street, Upnor, Rochester ME2 |
| Bathrooms: | 1 |
| Bedrooms: | 3 |
Property Description
Greenleaf are delighted to present the unique opportunity of owning a three bedroom semi-detached house with off road parking for 2/3 cars and potential mooring rights (tbc), on the picturesque and historical Upnor High Street, with no ongoing chain. Located on a cobbled road on the banks of the river, opposite the Naval Dockyard, with Upnor castle and two local public houses within walking distance, this much loved former family home now requires some updating, however with stunning river views and walks on your doorstep, impressive front and rear gardens, potential to extend to the side perhaps, (subject to planning), the opportunity is there to create a stunning home in a highly sought-after location. The layout briefly comprises of; Entrance porch into spacious lounge, stairs up to first floor, door through to dining room, and into kitchen. A door leads to a decked area to the rear and onto the garden; Upstairs a spacious landing gives access to three double bedrooms, family bathroom, and fully boarded loft with light. With quality local schools and Strood Train station with 35 minute fast trains to London and all amenities a short drive away, we recommend viewing at your earliest convenience to avoid disappointment, opportunities with this potential are few and far between.
We endeavour to make our sales particulars accurate and reliable, however, they do not constitute or form part of an offer or any contract and none is to be relied upon as statements of representation or fact. Any services, systems and appliances listed in this specification have not been tested by us and no guarantee as to their operating ability or efficiency is given. All measurements have been taken as a guide to prospective buyers only, and are not precise. If you require clarification or further information on any points, please contact us. Fixtures and fittings other than those mentioned are to be agreed with the seller by separate negotiation.
Entrance Porch (1.70m x 1.10m (5'6" x 3'7"))
Neutral carpet and décor, access from here to lounge.
Lounge (4.7m x 4.5m (15'5" x 14'9"))
Spacious bright room, with good size windows to front of house with secondary glazing. Open plan stairs lead from here up to first floor, with neutral carpet and décor, doorway leads into dining room.
Dining Room (3.6m x 2.5m (11'9" x 8'2"))
With neutral carpet and décor, door with windows either side leads to rear onto decked patio area, further door leads into kitchen.
Kitchen (3.6m x 2.1m (11'9" x 6'10"))
Spacious kitchen, with dated but well looked after kitchen wall and floor cupboards, linoleum flooring, contrasting partial tile splashbacks, window to side and rear with views. Potential to knock through into dining room to create modern kitchen/diner?
Landing (3.0m x 2.10m (9'10" x 6'10"))
Spacious and bright landing giving access to three double bedrooms, family bathroom, and fully boarded loft with light.
Bedroom One (4.7m x 2.4m (15'5" x 7'10"))
Running width of house to front, two windows offering lots of natural light, neutral carpet and décor.
Bedroom Two (3.6m x 2.2m (11'9" x 7'2"))
Double bedroom, with wardrobes possibly to stay, neutral carpet and décor, beautiful views across river and beyond.
Bedroom Three (2.7m x 2.5m (8'10" x 8'2"))
Smaller double bedroom with neutral carpet and décor, window offers views also across river and beyond.
Front Of House
A picket fence borders the well tended front garden with range of established plants and shrubs, to the side, a gated driveway offers parking for 2/3 cars. Gated access to rear from here also.
Garden
From the dining room it's onto the decked patio area with room for a small table and chairs to enjoy the stunning views and peaceful surroundings. A few steps lead down to the beautiful, good size garden, with a range of established plants and shrubs, recently tended cherry tree, and hard standing area directly to side of property housing a useful storage shed and gated access to the front.
Property Location
Similar Properties
Semi-detached house For Sale Rochester Semi-detached house For Sale ME2 Rochester new homes for sale ME2 new homes for sale Flats for sale Rochester Flats To Rent Rochester Flats for sale ME2 Flats to Rent ME2 Rochester estate agents ME2 estate agents



.png)









