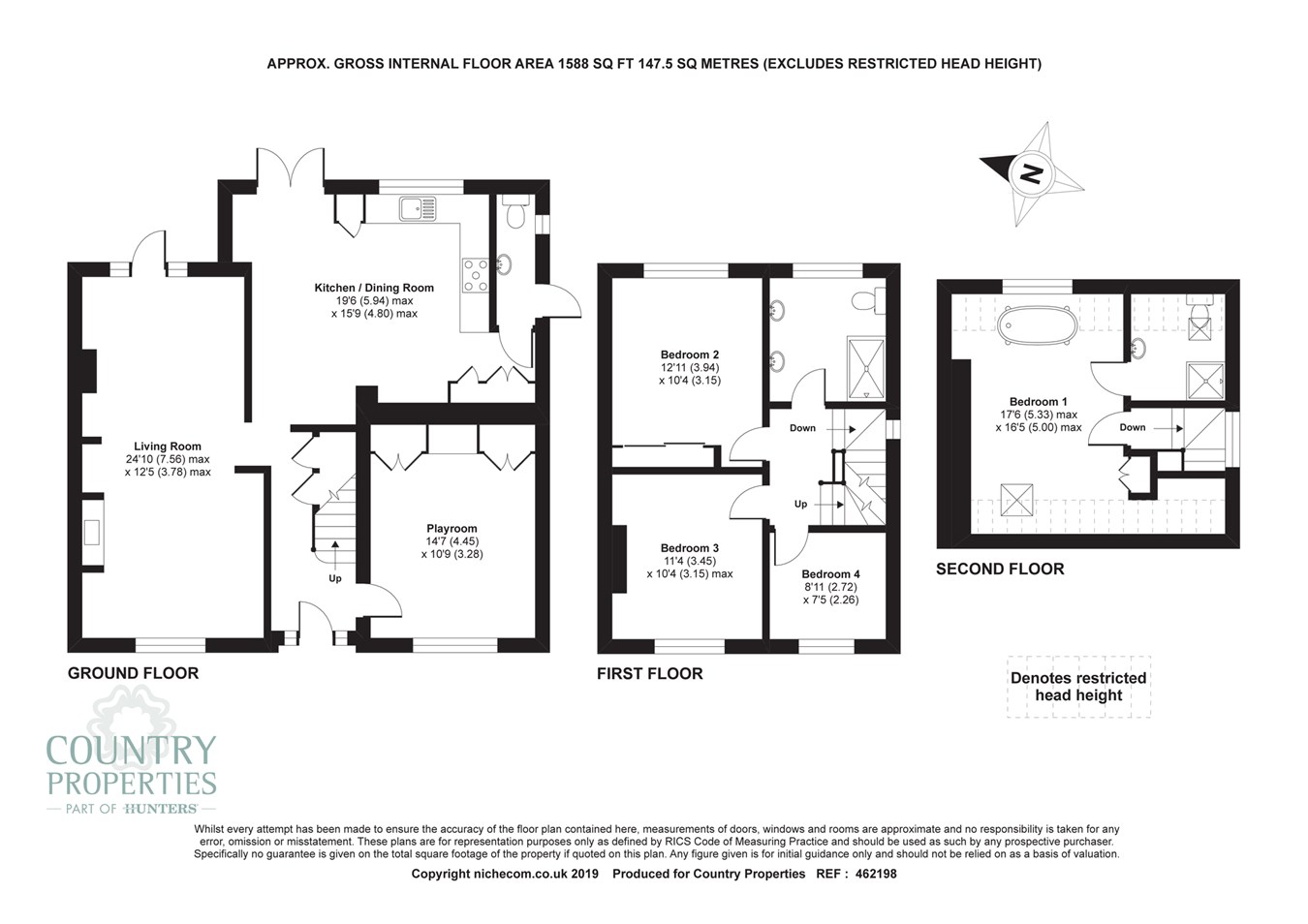4 Bedrooms Semi-detached house for sale in High View, Hitchin SG5 | £ 725,000
Overview
| Price: | £ 725,000 |
|---|---|
| Contract type: | For Sale |
| Type: | Semi-detached house |
| County: | Hertfordshire |
| Town: | Hitchin |
| Postcode: | SG5 |
| Address: | High View, Hitchin SG5 |
| Bathrooms: | 0 |
| Bedrooms: | 4 |
Property Description
We are delighted to present this beautiful four bedroom semi-detached home situated on the highly sought after West side of Hitchin. Boasting an open plan living area with an exposed brick wall and feature fireplace and a stunning master bedroom with freestanding bath and separate en-suite. With off road parking and a wonderful rear garden, this property makes a fantastic family home.
Ground floor
entrance hall
Under stairs storage cupboards. Stairs to first floor. Windows to front.
Living room
24' 10" x 12' 5" (7.57m x 3.78m)
A beautifully converted living space with two character brick feature fireplaces and feature exposed wall. Window to front and rear. Door onto garden.
Playroom
14' 7" x 10' 9" (4.45m x 3.28m)
Built in storage cupboards and media unit. Window to front.
Kitchen/diner
19' 6" x 15' 9" (5.94m x 4.80m)
A range of well appointed floor and wall mounted units with work top over. Inset one and a half sink with mixer tap. Integrated oven with gas hob and extractor over, dishwasher, fridge/freezer and washing machine. Storage cupboards and door to cloakroom/rear lobby. Window to rear. French doors leading to decking area and garden.
Cloakroom
A white with chrome effect suite comprising wash hand basin and W.C. Frosted window to side. Door to side access.
First floor
landing
Stairs up to second floor. Window to side.
Bedroom two
12' 11" x 10' 4" (3.94m x 3.15m)
Built in wardrobe. Window to rear.
Bedroom three
11' 4" x 10' 4" (3.45m x 3.15m)
Window to front.
Bedroom four
8' 11" x 7' 5" (2.72m x 2.26m)
Window to front.
Bathroom
A well presented family bathroom comprising twin wash hand basins in vanity unit, walk in shower with block glass partitions and W.C. Frosted window to rear.
Second floor
bedroom one
17' 6" x 16' 5" (5.33m x 5.00m)
A beautifully presented master bedroom comprising a free standing bath in rear window, built in wardrobe and en-suite. Velux window to front and window to rear. Door to ensuite.
En-suite to bedroom one
A white with chrome effect suite comprising wash hand basin, shower cubicle and W.C. Velux window to rear.
Outside
front garden
Paved driveway providing off road parking. Lawn to side with established plants and shrubs. Patio area currently used as an outside seating area.
Rear garden
A well maintained rear garden with laid artificial grass to rear with established plants, shrubs and trees to boundaries. A generously decked seating area with steps down to lawn. Garden shed and side access via gate.
Property Location
Similar Properties
Semi-detached house For Sale Hitchin Semi-detached house For Sale SG5 Hitchin new homes for sale SG5 new homes for sale Flats for sale Hitchin Flats To Rent Hitchin Flats for sale SG5 Flats to Rent SG5 Hitchin estate agents SG5 estate agents



.png)











