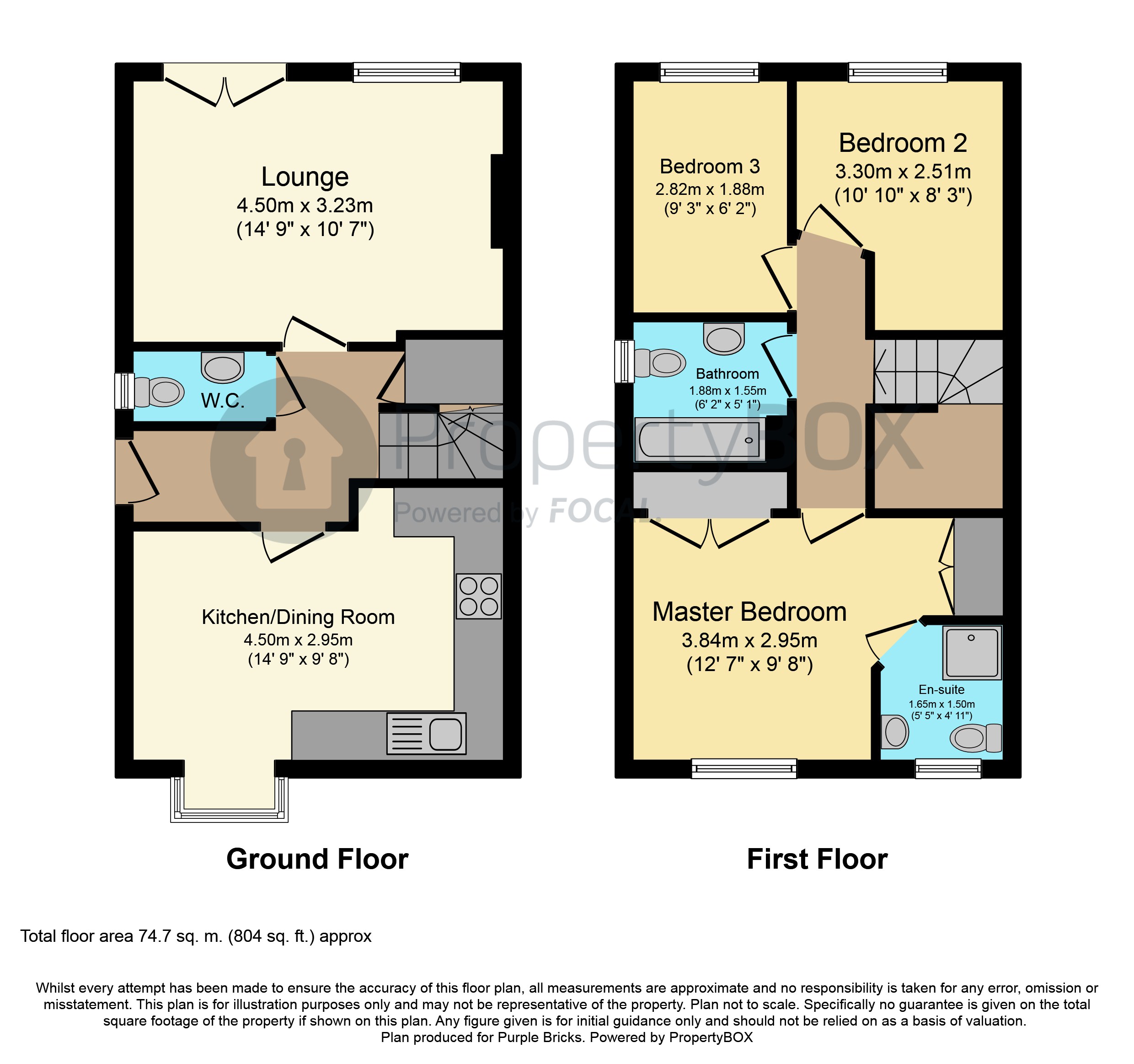3 Bedrooms Semi-detached house for sale in Higham Common Road, Barnsley S75 | £ 140,000
Overview
| Price: | £ 140,000 |
|---|---|
| Contract type: | For Sale |
| Type: | Semi-detached house |
| County: | South Yorkshire |
| Town: | Barnsley |
| Postcode: | S75 |
| Address: | Higham Common Road, Barnsley S75 |
| Bathrooms: | 1 |
| Bedrooms: | 3 |
Property Description
Offered for sale with no upper chain involved and what we believe to be of particular interest to the first time buyer, we strongly recommend internal inspection in order to fully appreciate this beautifully presented, modern three-bedroom semi detached family home. The property is situated within a popular residential location with good access to local amenities, schools and main transport links and benefits from three well proportioned bedrooms, family bathroom and ensuite facilities to master bedroom, spacious kitchen diner, enclosed rear garden and driveway providing off street parking facilities.
Entrance Hallway
Having stairs leading up to the first floor landing, tile effect vinyl flooring, a built in storage cupboard, central heating radiator and a side facing entrance door.
W.C.
Having a low flush WC see, pedestal hand wash basin with chrome effect taps, central heating radiator, tile effect vinyl flooring and a side facing double glazed window.
Kitchen/Diner
14'09" x 9'08"
Having a range of eye level and base units, electrical hob with extractor hood over and electrical fan assisted oven, integrated fridge freezer, plumbing and space for automatic washing machine, stainless steel sink unit with chrome effect mixer tap, tiled effect vinyl flooring, central heating radiator and a front facing bay style double glazed window.
Lounge
14'09" x 10'07"
Having a central heating radiator, coving to ceiling, double glaze to window and double glazed patio style doors to rear elevation allowing access to the enclosed rear garden.
First Floor Landing
Having loft access.
Bathroom
6'02" x 5'01"
Having a three piece suite in white consisting of a panelled bath with chrome effect taps, pedestal hand wash basin with chrome effect taps, low flush WC, Central heating radiator, vinyl flooring and partial tiling to walls, fitted extractor unit and a side facing double glazed window.
Master Bedroom
12'07" x 9'08"
Having two built in wardrobes, A central heating radiator and a front facing double glazed window.
Master En-Suite
Having a three piece suite consisting of a shower cubicle, low flush WC, pedestal hand wash basin with chrome effect taps, central heating radiator, vinyl flooring and partial tiling to walls, fitted extractor unit and a front facing double glazed window.
Bedroom Two
6'02" x 9'03"
Having a central heating radiator and a rear facing double glazed window.
Bedroom Three
8'03" x 10'10"
Having a central heating radiator and a rear facing double glazed window.
Outside
To the side of the property is a driveway providing off street parking facilities. To the rear of the property is an enclosed garden with lawn, paved patio area and borders containing various plants and shrubs.
Property Location
Similar Properties
Semi-detached house For Sale Barnsley Semi-detached house For Sale S75 Barnsley new homes for sale S75 new homes for sale Flats for sale Barnsley Flats To Rent Barnsley Flats for sale S75 Flats to Rent S75 Barnsley estate agents S75 estate agents



.png)











