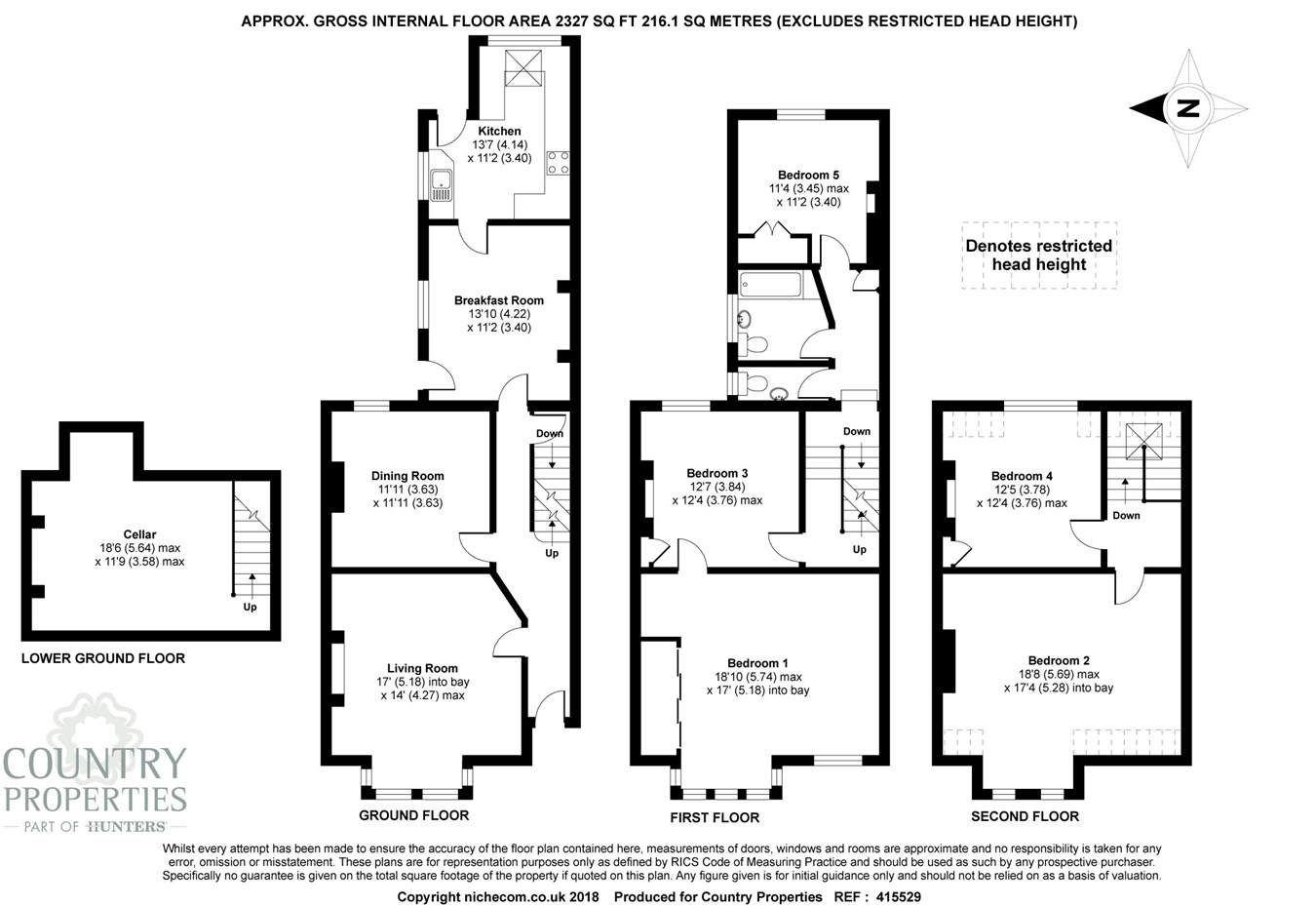5 Bedrooms Semi-detached house for sale in Highbury Road, Hitchin SG4 | £ 1,150,000
Overview
| Price: | £ 1,150,000 |
|---|---|
| Contract type: | For Sale |
| Type: | Semi-detached house |
| County: | Hertfordshire |
| Town: | Hitchin |
| Postcode: | SG4 |
| Address: | Highbury Road, Hitchin SG4 |
| Bathrooms: | 0 |
| Bedrooms: | 5 |
Property Description
This wonderful five bedroom semi-detached family home is set on one of the most prestigious roads in Hitchin. The generous and spacious accommodation is set evenly over four floors. Featuring charming character and period features throughout this property would make an ideal family home.
Lower ground floor
cellar
18' 6" x 11' 9" (5.64m x 3.58m)
Feature Fireplace. Under stairs storage. Stairs to ground floor.
Ground floor
entrance hall
Stairs to first floor. Under stairs storage.
Living room
17' 0" x 14' 0" (5.18m x 4.27m)
Box bay window to front. Feature open fireplace.
Family room/dining room
11' 11" x 11' 11" (3.63m x 3.63m)
Feature fireplace. Window to rear.
Breakfast room
13' 10" x 11' 2" (4.22m x 3.40m)
Open feature fireplace. Window to side. Door to rear garden.
Kitchen
13' 7" x 11' 2" (4.14m x 3.40m)
A range of bespoke floor and wall mounted units with work top over. A ceramic butler sink with mixer tap. Space and services for Range style cooker (extractor over), dishwasher and fridge/freezer. Storage cupboard. Window to front and side. Door to rear garden.
First floor
landing
Stairs to second floor. Storage cupboard.
Bedroom one
18' 10" x 17' 0" (5.74m x 5.18m)
Built in wardrobe. Box bay window to front and additional window to front. Interconnecting door to bedroom three.
Bedroom three
12' 7" x 12' 4" (3.84m x 3.76m)
Feature fireplace. Storage cupboard. Window to rear. Interconnecting door to bedroom one.
Bedroom five
11' 4" x 11' 2" (3.45m x 3.40m)
Feature fireplace. Built in storage. Window to rear.
Bathroom
A white with chrome effect suite comprising wash hand basin, panel bath with shower over and W.C. Frosted window to side.
Separate W.C
An additional W.C comprising wash hand basin and W.C. Frosted window to side.
Second floor
landing
bedroom two
18' 8" x 17' 4" (5.69m x 5.28m)
Feature fireplace. Window to front.
Bedroom four
12' 5" x 12' 4" (3.78m x 3.76m)
Feature fireplace. Window to rear.
Outside
front garden
Dwarf brick wall with wrought iron railing to front with gravel driveway to side leading to gates to rear garden. Quarry tiled path to storm porch and front door. Plants and shrubs to side.
Rear garden
Mainly laid to lawn with mature plants, shrubs and trees. Patio areas to side and rear. Garden shed.
Property Location
Similar Properties
Semi-detached house For Sale Hitchin Semi-detached house For Sale SG4 Hitchin new homes for sale SG4 new homes for sale Flats for sale Hitchin Flats To Rent Hitchin Flats for sale SG4 Flats to Rent SG4 Hitchin estate agents SG4 estate agents



.png)











