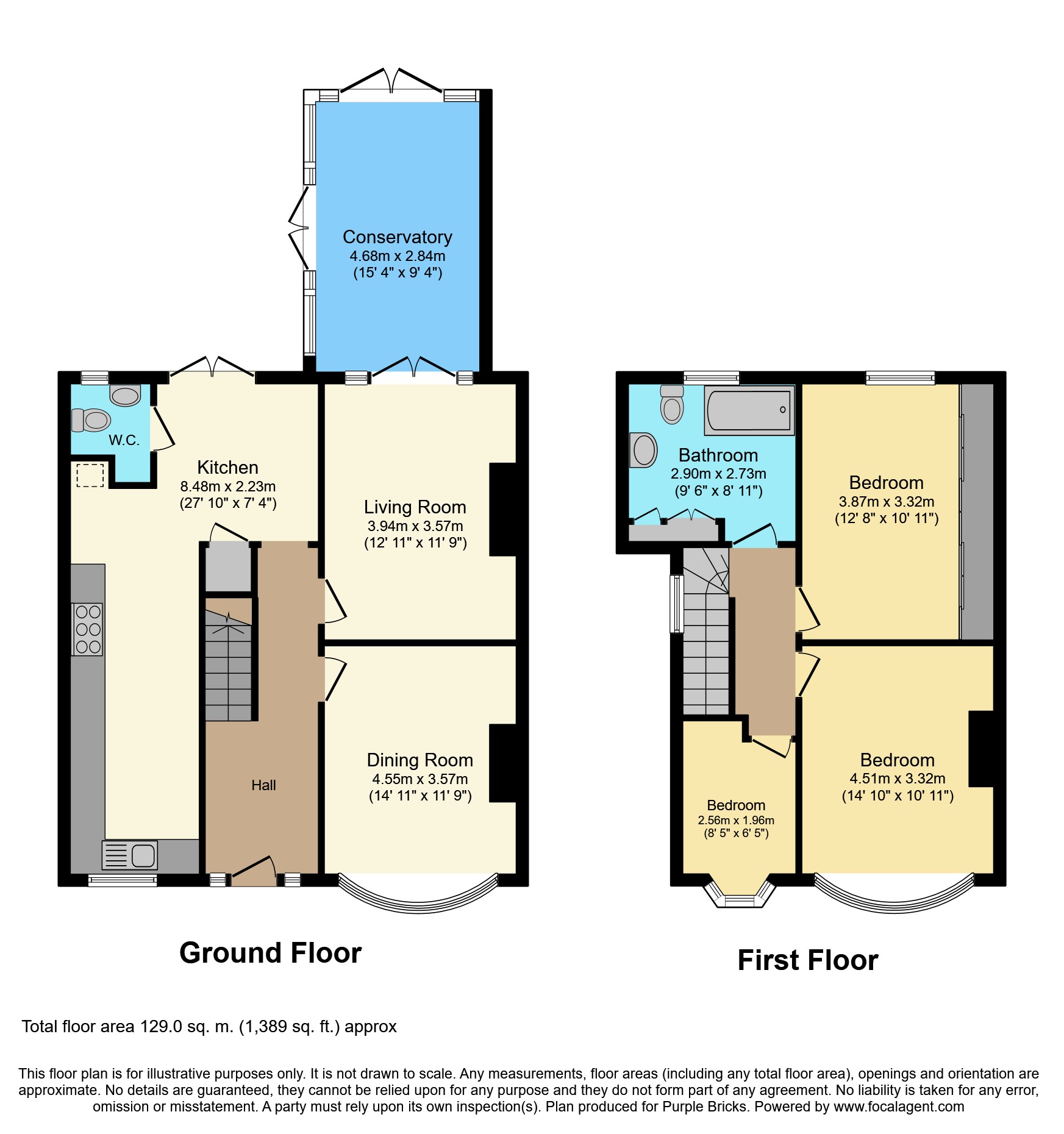3 Bedrooms Semi-detached house for sale in Highdown, Worcester Park KT4 | £ 715,000
Overview
| Price: | £ 715,000 |
|---|---|
| Contract type: | For Sale |
| Type: | Semi-detached house |
| County: | London |
| Town: | Worcester Park |
| Postcode: | KT4 |
| Address: | Highdown, Worcester Park KT4 |
| Bathrooms: | 1 |
| Bedrooms: | 3 |
Property Description
A fantastic opportunity to purchase this three bedroom semi-detached house positioned on one of Worcester Parks most sought after residential roads.
The property benefits from an abundance of reception space and some lovely original features as well as excellent potential to extend stpp.
The layout comprises; front reception room with feature bay window, further reception/dining room, large conservatory/garden room that has direct access to the garden, a modern integrated kitchen with a separate area for dining and a downstairs cloakroom. On the first floor there is a spacious master bedroom with feature bay window, further double bedroom with fitted wardrobes, single bedroom and larger than average bathroom with jacuzzi bath and overhead shower.
Outside there is a patio and large rear garden beyond and to the front there is a driveway which has potential to create further off street parking if desired.
Situated within easy reach of Worcester Park High Street and mainline railway station. Worcester Park High Street offers a wide range of shops, bars and restaurants, including a Waitrose, Pizza Express and Costa Coffee. A number of well regarded schools are also close by including Malden CofE Primary school and Richard Challenor secondary school.
Early viewing advised - book A viewing 24/7 via our unique online service by clicking the link in the property brochure or by telephone.
Kitchen/Diner
Modern integrated kitchen with a separate area for dining and direct access to the garden.
Downstairs Cloakroom
Downstairs cloakroom with hand basin and w.C
Reception Room
Main reception with feature bay window.
Reception Room Two
Second reception room/dining room with french doors into the conservatory.
Conservatory
Large conservatory/garden room with direct access to the garden and second reception room.
Master Bedroom
Spacious master bedroom with feature bay window.
Bedroom Two
Double bedroom with fitted wardrobes.
Bedroom Three
Single bedroom.
Bathroom
Larger than average bathroom with jacuzzi bath and overhead shower, hand basin, w.C and heated towel rail.
Property Location
Similar Properties
Semi-detached house For Sale Worcester Park Semi-detached house For Sale KT4 Worcester Park new homes for sale KT4 new homes for sale Flats for sale Worcester Park Flats To Rent Worcester Park Flats for sale KT4 Flats to Rent KT4 Worcester Park estate agents KT4 estate agents



.png)











