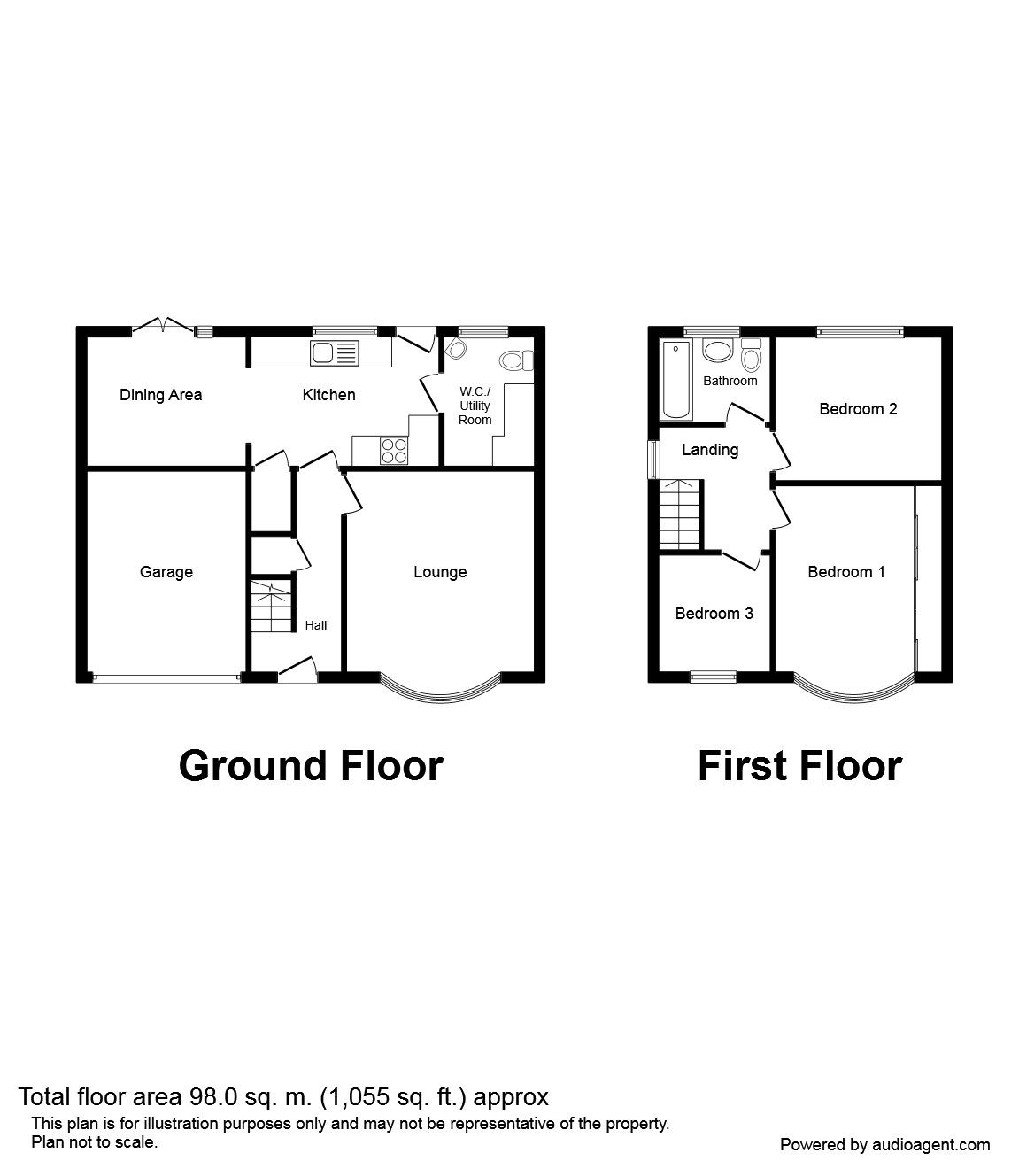3 Bedrooms Semi-detached house for sale in Higher Walton Road, Higher Walton, Preston PR5 | £ 185,000
Overview
| Price: | £ 185,000 |
|---|---|
| Contract type: | For Sale |
| Type: | Semi-detached house |
| County: | Lancashire |
| Town: | Preston |
| Postcode: | PR5 |
| Address: | Higher Walton Road, Higher Walton, Preston PR5 |
| Bathrooms: | 1 |
| Bedrooms: | 3 |
Property Description
Sold with no chain, this impressive Traditional 1930's semi-detached family home, extended and modern internally, is not to be missed!
This beautiful property is bound to tick your boxes with a beautiful fitted dining kitchen, utility area with WC and spacious room sizes. Situated on a good sized plot within the village location of Higher Walton with local amenities and transport links on hand. Inside this family home boasts a modern kitchen and bathroom, character lounge, dining room and easy maintenance gardens with ample driveway space.
Viewing is essential to appreciate, call today for more details. EPC Grade E.
Entrance Hallway
Door to the entrance, stairs leading to the first floor, radiator, under stairs storage and wood flooring.
Lounge (3.71m x 4.57m)
Double glazed bay window to the front elevation, radiator, recessed hearth with wood burner, ceiling light point and radiator.
Dining Room (2.54m x 3.15m)
This light and airy room is the perfect place to dine or entertain, Velux window to the roof, French doors leading to the rear garden, wood flooring and radiator.
Kitchen (2.57m x 3.71m)
An stunning modern kitchen comprising of wall and base units with complementary work surface and incorporating and one and a half bowl sink drainer unit, double glazed window, spot lighting, door to the rear elevation, halogen hob and electric oven.
Utility
Two piece suite with wash hand basin, low level w.C, double glazed window and radiator.
First Floor Landing
Double glazed window to the side elevation, loft access with pull down ladder and ceiling light point.
Bedroom 1 (3.48m x 4.27m)
Bedroom 2 (2.51m x 3.30m)
Double glazed window to the rear elevation, ceiling light point and radiator.
Bedroom 3
Double glazed window to the front elevation, ceiling light point and radiator.
Bathroom
Modern three piece suite comprising of 'p'shaped panelled bath with rain effect shower over, low level w.C, wash hand basin, double glazed window to the rear elevation, heated towel rail and ceiling light point.
External
Front Garden
Easy maintenance private garden to the front with electric remote controlled double solid wood gates. The garden area which is mainly pebbled allowing ample parking for the growing family leading to the garage and artificial grassed area which is hedged enclosed .
Rear Garden
Easy maintenance garden to the rear which is Indian stone paved, an ideal place for outdoor entertaining/dining, artificial grass area with hedged perimeter and rear gate access to the road beyond.
Important note to purchasers:
We endeavour to make our sales particulars accurate and reliable, however, they do not constitute or form part of an offer or any contract and none is to be relied upon as statements of representation or fact. Any services, systems and appliances listed in this specification have not been tested by us and no guarantee as to their operating ability or efficiency is given. All measurements have been taken as a guide to prospective buyers only, and are not precise. Please be advised that some of the particulars may be awaiting vendor approval. If you require clarification or further information on any points, please contact us, especially if you are traveling some distance to view. Fixtures and fittings other than those mentioned are to be agreed with the seller.
/8
Property Location
Similar Properties
Semi-detached house For Sale Preston Semi-detached house For Sale PR5 Preston new homes for sale PR5 new homes for sale Flats for sale Preston Flats To Rent Preston Flats for sale PR5 Flats to Rent PR5 Preston estate agents PR5 estate agents



.png)











