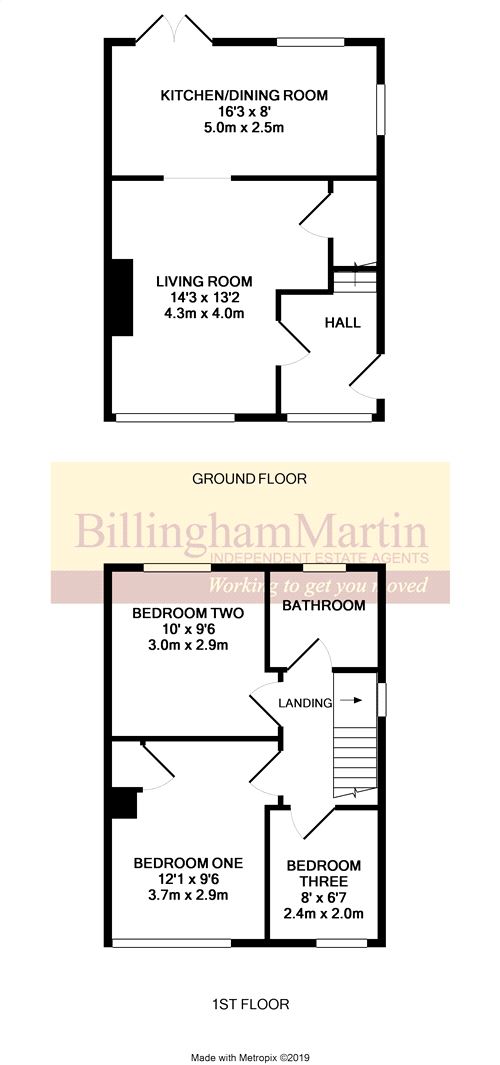3 Bedrooms Semi-detached house for sale in Highfield Close, Farnborough, Hampshire GU14 | £ 349,950
Overview
| Price: | £ 349,950 |
|---|---|
| Contract type: | For Sale |
| Type: | Semi-detached house |
| County: | Hampshire |
| Town: | Farnborough |
| Postcode: | GU14 |
| Address: | Highfield Close, Farnborough, Hampshire GU14 |
| Bathrooms: | 0 |
| Bedrooms: | 3 |
Property Description
A very well presented three bedroom semi-detached family home situated within walking distance of local amenities including Farnborough Mainline Station (Waterloo 37 Minutes). Accommodation comprises entrance hall, living room, refitted kitchen/dining room, three bedrooms, bathroom. Features include cul-de-sac location, private rear garden, off road parking for four cars and garage. Energy Efficiency Rating 'E'
Ground Floor
Entrance Hall
Side aspect upvc door with opaque double glazed insert, front aspect upvc double glazed window, stairway to first floor landing, part glazed door to living room, radiator, wood flooring, smooth finish ceiling with inset spot lighting.
Living Room
14' 3" x 13' 2" (4.34m x 4.01m) max. Front aspect upvc double glazed window, Cable point, feature fireplace with decorative surround, marble insert and coal effect gas fire. Radiator, understairs cupboard housing gas central heating boiler, archway to kitchen/dining room, wood flooring, textured and coved ceiling.
Kitchen/Dining Room
16' 3" x 8' (4.95m x 2.44m) Side and rear aspect upvc double glazed windows, twin opening upvc double glazed doors to terrace. Matching range of eye and base level units with solid oak work surfaces with inset ceramic one and a quarter bowl sink unit with mixer tap. Built in electric hob and electric oven below extractor fan, integrated washing machine dishwasher fridge and freezer. Part tiled walls, space for dining table and chairs, radiator, wood flooring, smooth finish ceiling.
First Floor
Landing
Side aspect upvc double glazed window, doors to all bedrooms and bathroom, storage cupboard with shelving, access to loft space via hatch, smooth finish ceiling.
Bedroom One
12' 1" x 9' 6" (3.68m x 2.90m) Front aspect upvc double glazed window, radiator, cupboard housing hot water cylinder with slatted shelving above, smooth finish ceiling.
Bedroom Two
10' x 9' 6" (3.05m x 2.90m) Rear aspect upvc double glazed window, radiator, smooth finish ceiling.
Bedroom Three
8' x 6' 7" (2.44m x 2.01m) Front aspect upvc double glazed window, radiator, bulkhead storage cupboard, smooth finish ceiling.
Bathroom
Rear aspect upvc opaque double glazed window, three piece suite comprising low level wc, pedestal mounted wash hand basin, panel enclosed bath with mixer tap and shower attachment. Part tiled walls, radiator, extractor fan, smooth finish ceiling with inset spot lighting.
Rear Garden
Hardstanding terrace suitable for outdoor table and chairs with the remainder of gardens being laid to lawn with shaped borders. Timber built shed, outside light, fully enclosed via wood panel and wire fencing with pedestrian gate to side.
Garage
Front aspect with up and over door, power and light.
Agents Note
Whilst these particulars have been prepared in good faith you should be advised that they in no way form any part of a contract be it verbal or written. Billingham Martin have not tested any appliances or services. All the information included is purely for guidance purposes only. Floor plans are not drawn to scale.
Property Location
Similar Properties
Semi-detached house For Sale Farnborough Semi-detached house For Sale GU14 Farnborough new homes for sale GU14 new homes for sale Flats for sale Farnborough Flats To Rent Farnborough Flats for sale GU14 Flats to Rent GU14 Farnborough estate agents GU14 estate agents



.png)











