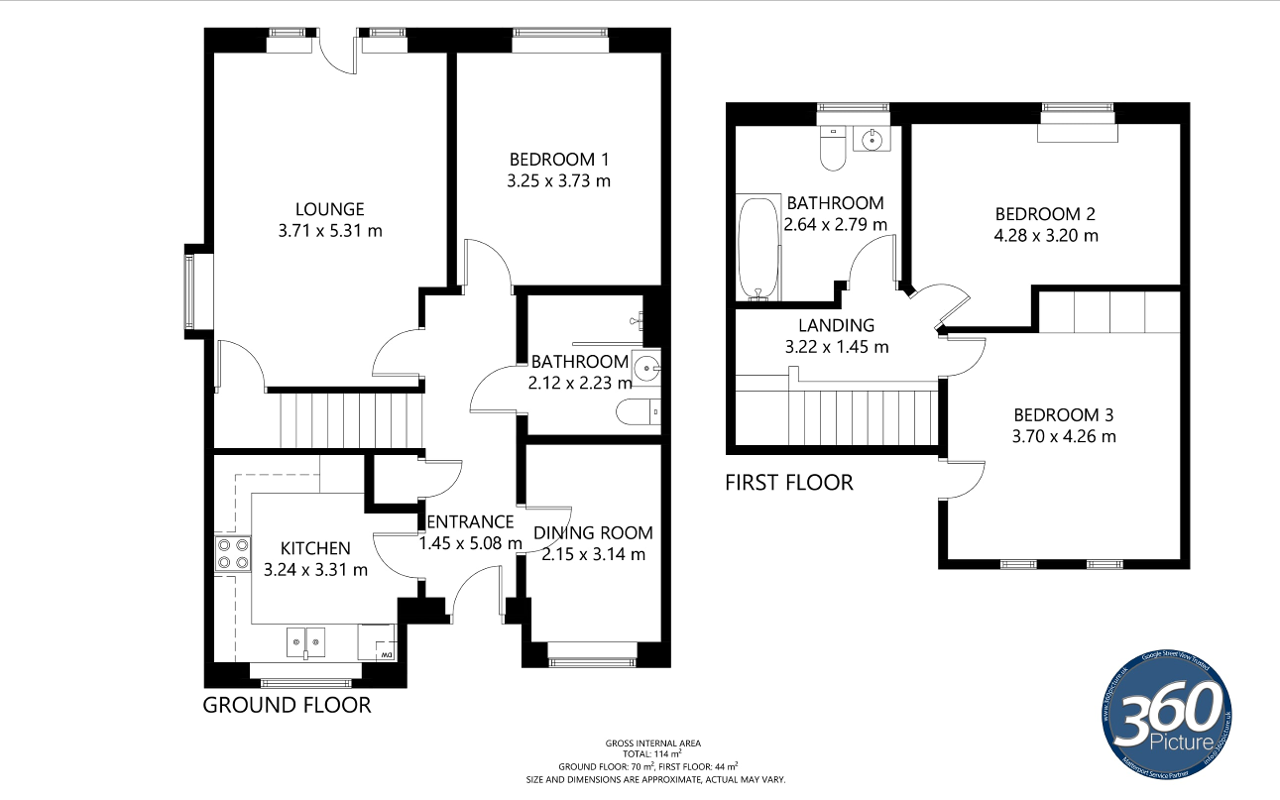3 Bedrooms Semi-detached house for sale in Highfield Close, Swynnerton, Staffordshire ST15 | £ 245,000
Overview
| Price: | £ 245,000 |
|---|---|
| Contract type: | For Sale |
| Type: | Semi-detached house |
| County: | Staffordshire |
| Town: | Stone |
| Postcode: | ST15 |
| Address: | Highfield Close, Swynnerton, Staffordshire ST15 |
| Bathrooms: | 0 |
| Bedrooms: | 3 |
Property Description
Austin & Roe have great pleasure in offering For Sale this beautiful Three Bedroom Semi-Detached Bungalow in the village of Swynnerton. This property is offered for sale with no chain.
The property briefly consists of, on the Ground Floor, Entrance Hallway, Modern Kitchen, Dining Room, Lounge, Shower Room and Bedroom. On the First Floor are a Landing, Two further Double Bedrooms and the Family Bathroom.
There is an open plan garden to the front of the property consisting of a shrubbery bed, a central path to the front door, another shrubbery and flower bed with a small area of lawn. The paved driveway runs from the road down the side of the building.
The property is close to local amenities, including a post office, shops, churches and a pub. Trentham Gardens is but a short drive away.
Take the A34 out of Stone, stay on the A34 to Meaford and at the island take the first exit onto the A51 after 1.8 miles turn left, then turn right into Hall Lane and right into Park View then right again into Highfield Close.
Ground Floor
Entrance Hallway
16' 7'' x 4' 9'' (5.08m x 1.45m) The property is entered via a composite front door into a welcoming Entrance Hallway with stairs rising to the floor above and doors leading off to the Lounge, Dining Room, Kitchen, a useful Storage Cupboard, Bathroom and Ground Floor Bedroom.
Lounge
17' 5'' x 12' 2'' (5.31m x 3.71m) The spacious Lounge benefits from a side facing window and a glazed door with windows each side opening out onto the rear garden. The decor is white and the flooring is wood effect tiles, there are two pendant light fittings.
Dining Room
10' 3'' x 7' 0'' (3.14m x 2.15m) The lovely Dining Room has a front facing window and is tastefully decorated in white with one contrast wall having a floral wall covering. There is a fitted carpet on the floor and a single light pendant.
Kitchen
10' 10'' x 10' 7'' (3.31m x 3.24m) The spotless Kitchen has a selection of white high gloss under lit wall units and matching base units, a brown wood effect work surface and a black sink and drainer with Stainless Steel Mixer Tap. There is a fitted glass hob with a stainless steel cooker hood and a fitted oven beneath. The kitchen benefits from integrated appliances and a fitted plinth radiator. The decor is white and the floor is wood effect ceramic tiles.
First Bedroom
12' 2'' x 10' 7'' (3.73m x 3.25m) The First Bedroom is on the Ground Floor with a window overlooking the rear garden, the decor is white with one contrast wall of floral design paper. There is a fitted carpet and a central light fitting.
Shower Room
7' 3'' x 6' 11'' (2.23m x 2.12m) The modern Shower Room comprises a fully tiled shower with non-slip flooring and a glass screen, white pedestal wash hand basin with mixer tap and a low-level WC. The wood effect ceramic floor tiles continue up the wall with a mosaic border tile, the rest of the decor is white.
First Floor
Stairs and Landing
10' 6'' x 4' 9'' (3.22m x 1.45m) The Stairs rise to the Landing, the decor is white, there is a fitted carpet and a light fitting at the stairhead. There are doors leading off to Two further Bedrooms and the Family Bathroom.
Second Bedroom
14' 0'' x 10' 5'' (4.28m x 3.2m) The Second Bedroom has a rear-facing dorma style window, features vaulted ceiling, the decor is white and there is a fitted carpet.
Third Bedroom
13' 11'' x 12' 1'' (4.26m x 3.7m) The third bedroom has two front-facing Velux windows in the vaulted ceiling, has white decor and fitted carpets, there are fitted wardrobes to one wall and a central light fitting, there is a door into the eves for added useful storage.
Family Bathroom
9' 1'' x 8' 7'' (2.79m x 2.64m) The Family Bathroom is fitted with a white bathroom suite comprising a bath with shower over and a glass shower screen, white pedestal wash-hand basin and mixer tap. There is a Dorma style window with obscured glass in the vaulted ceiling, a fitted carpet and central light fitting.
Exterior
Outside Areas
This very attractive property benefits from a pretty front garden with a paved central path, flower and shrubbery borders and a small lawn, the driveway is paved and meets the patio at the rear providing ample parking. The fully enclosed extensive rear garden is set to lawn with some shrubs and trees and extends to the side of the house where there is a shed and a summer house. There is a gateway in the boundary fence onto a woodland area.
Property Location
Similar Properties
Semi-detached house For Sale Stone Semi-detached house For Sale ST15 Stone new homes for sale ST15 new homes for sale Flats for sale Stone Flats To Rent Stone Flats for sale ST15 Flats to Rent ST15 Stone estate agents ST15 estate agents



.png)











