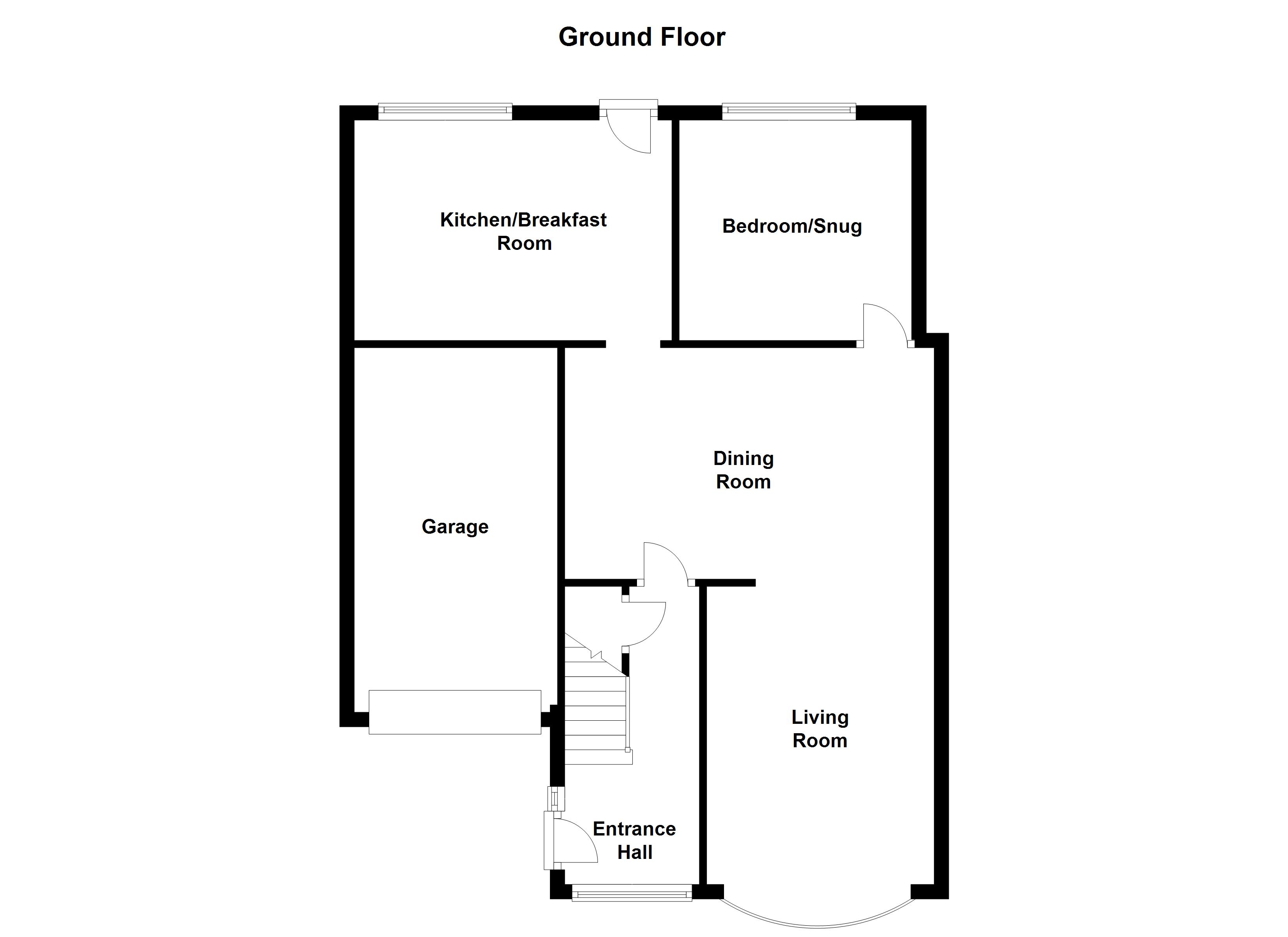4 Bedrooms Semi-detached house for sale in Highfield Crescent, Overton, Wakefield WF4 | £ 210,000
Overview
| Price: | £ 210,000 |
|---|---|
| Contract type: | For Sale |
| Type: | Semi-detached house |
| County: | West Yorkshire |
| Town: | Wakefield |
| Postcode: | WF4 |
| Address: | Highfield Crescent, Overton, Wakefield WF4 |
| Bathrooms: | 1 |
| Bedrooms: | 4 |
Property Description
Enjoying a semi rural location in the well regarded village of Overton is this attractive three/four bedroom semi detached house boasting a spacious open plan l-shaped living/dining room, contemporary kitchen, established gardens, attached garage, UPVC double glazing and gas central heating throughout.
The accommodation briefly comprises; entrance hall, spacious dining room, living room, kitchen/breakfast room with integrated appliances and bedroom four/snug to complete the ground floor. To the first floor, the landing leads to three good sized bedrooms and the house bathroom/w.C. With white suite. Outside, there are attractive gardens to the front and rear, well stocked with an array of established plants and shrubs. A driveway provides off street parking leading to an attached single garage.
The village of Overton is well placed for access to a range of amenities including local shops, schools and bus routes travelling to and from Wakefield and Huddersfield city centres. The motorway network is easily accessible, ideal for the commuter wishing to work or travel further afield.
Only a full internal inspection will reveal the accommodation on offer and an early viewing comes highly recommended.
Accommodation
entrance hall UPVC double glazed side entrance door leading into the entrance hall. UPVC double glazed window to the front, laminate flooring, central heating radiator, coving to the ceiling, staircase to the first floor landing, understairs storage cupboard and door to the dining room.
Dining room 16' 6" x 10' 4" (5.05m x 3.16m) Laminate flooring, coving to the ceiling, central heating radiator, door to the bedroom/snug, access to the kitchen/breakfast room and open plan through to the living room.
Living room 12' 11" x 10' 0" (3.96m x 3.07m) Coving to the ceiling, UPVC double glazed bow window to the front, central heating radiator and an inset cast iron multi fuel burning stove on a marble hearth with wooden surround.
Bedroom/snug 10' 5" x 9' 10" (3.18m x 3.01m) Currently used as a bar area. Laminate flooring, part wood clad walls, coving to the ceiling, central heating radiator and UPVC double glazed window to the rear.
Kitchen/breakfast room 13' 10" x 9' 9" (4.23m x 2.98m) Comprising a range of contemporary gloss wall and base units Mistral solid work surfaces. Matching breakfast bar, Belfast sink and Mistral drainers with swan-neck mixer tap, integrated double oven and grill, five ring gas hob with extractor hood above, integrated fridge and freezer, integrated dishwasher, space and plumbing for a washing machine, inset spotlights to the ceiling, coving to the ceiling, central heating radiator, tiled floor, UPVC double glazed window to the rear and UPVC double glazed stable-style rear entrance door.
First floor landing UPVC double glazed window to the side, coving to the ceiling and doors to three bedrooms and the house bathroom/w.C. Access to the boarded loft with power, lighting and drop-down ladder.
Bedroom one 13' 0" x 9' 8" (3.98m x 2.95m) UPVC double glazed window to the front, coving to the ceiling, central heating radiator and an extensive range of fitted furniture including wardrobes, drawers, storage cupboards and bedside cabinets.
Bedroom two 10' 9" x 9' 8" (3.29m x 2.95m) UPVC double glazed window to the rear, coving to the ceiling, central heating radiator and fitted wardrobes with matching drawers.
Bedroom three 10' 0" x 6' 6" (3.07m x 1.99m) UPVC double glazed window to the front, laminate flooring, central heating radiator and built-in storage cupboard housing the combi boiler.
House bathroom/W.C. 6' 6" x 5' 7" (1.99m x 1.72m) Three piece white suite comprising panelled bath with electric shower over, pedestal wash basin and low flush w.C. UPVC double glazed frosted window to the rear, central heating radiator, extractor fan, coving to the ceiling, fully tiled walls and chrome ladder style radiator.
Outside Garage: 16' 4" x 9' 1" (4.99m x 2.78m) There is a lawned garden to the front with mature plants and shrubs bordering. A driveway provides off street parking leading to the attached single garage with up and over door, power and lighting. There is an enclosed and well maintained garden to the rear with lawn, pleasant paved patio seating area, ornamental pond, glazed greenhouse and raised beds which have been attractively planted with a range of established flowers and shrubs. Outside lighting, water point and wood store.
Viewings To view please contact our Ossett office and they will only be too pleased to arrange a suitable appointment.
EPC rating To view the full Energy Performance Certificate please call into one of our six local offices.
Layout plans These floor plans are intended as a rough guide only and are not to be intended as an exact representation and should not be scaled. We cannot confirm the accuracy of the measurements or details of these floor plans.
Property Location
Similar Properties
Semi-detached house For Sale Wakefield Semi-detached house For Sale WF4 Wakefield new homes for sale WF4 new homes for sale Flats for sale Wakefield Flats To Rent Wakefield Flats for sale WF4 Flats to Rent WF4 Wakefield estate agents WF4 estate agents



.jpeg)










