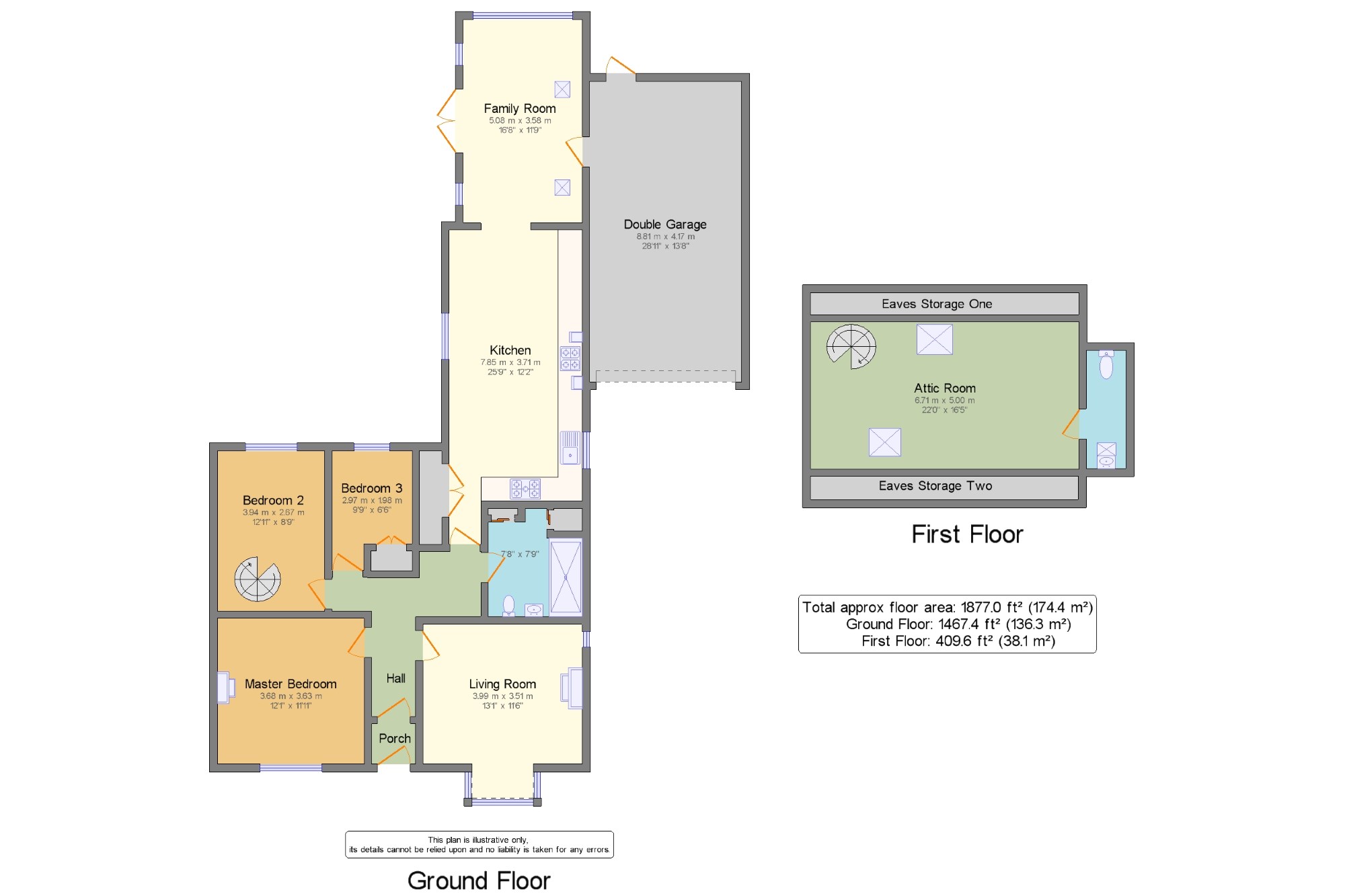3 Bedrooms Semi-detached house for sale in Highfield Drive, Fulwood, Preston, Lancashire PR2 | £ 299,950
Overview
| Price: | £ 299,950 |
|---|---|
| Contract type: | For Sale |
| Type: | Semi-detached house |
| County: | Lancashire |
| Town: | Preston |
| Postcode: | PR2 |
| Address: | Highfield Drive, Fulwood, Preston, Lancashire PR2 |
| Bathrooms: | 1 |
| Bedrooms: | 3 |
Property Description
An opportunity has arisen to purchase an exceptional and individually designed semi detached bungalow. Here is a home that exemplifies the very nature and prestige of Highfield Drive, having been cherished and cared for by the same family for numerous years. The attention to detail can be seen in every room with each room flowing effortlessly to the next. This attractive renovated property boasts a wealth of potential for further development to the first floor. You are welcomed to the home via a stylish solid timber door into a charming imposing vestibule and welcoming you into a beautiful hallway. The living room adjoins the entrance hallway with a large bay window to the front elevation creating a rather relaxing atmosphere to wind down in the evening and feel cosy by the fire. The bespoke hand-designed contemporary breakfast kitchen comes complete with a host of integrated appliances and space for a dining table. The hub of this fantastic home is the gorgeous bright sun room with vaulted ceiling, large glazed window and French doors opening onto the rear garden. The breakfast kitchen and sun room are an open plan space ideal for family entertaining and perfect for bringing the outside in. Continuing through, the three stunning bedrooms are evenly proportioned; the master bedroom with a wonderful original open fire aspect, the second bedroom with a cast iron staircase to a loft room. There is a luxury three piece suite shower room completing the layout of the ground floor. The large spacious loft room has two beautiful velux windows creating plenty of natural light and also provides the facility of a WC and wash hand basin. Outside, je property is accessed via a wide driveway leading to a double tandem garage. As you approached this home, the wisteria is gorgeous creating a real homely touch before you enter. The gardens at the rear are simply stunning and include a stone pebbled seating area, a landscaped lawn along with mature flowering borders, trees and a large workshop/wood store. This child friendly garden incorporates space for a bbq/hot tub plus a fabulous summer house to enjoying the perfect aspect views of the rear. Viewing is essential to appreciate the accommodation on offer.
Porch 3'7" x 3'4" (1.1m x 1.02m). Solid timber entrance door. Tiled original flooring. Internal glazed door leading into the hallway;
Hall 5'4" x 8'8" (1.63m x 2.64m). Solid wood flooring, radiator.
Living Room 13'1" x 11'6" (3.99m x 3.5m). Double glazed uPVC bay window facing the front with seat. Double glazed uPVC window facing the side. Solid wood flooring, radiator, beautiful feature fireplace with multi fuel stove, picture rail and coving.
Kitchen 25'9" x 12'2" (7.85m x 3.7m). Double glazed window facing the side. Radiator, slate tiled flooring, downlights. A bespoke hand-designed contemporary kitchen with a range of fitted wall and solid oak base units, a beautiful solid oak work surface, space for a range master, integrated Effe wood burning stove, integrated Neff dishwasher, space for an American style re-fridgerator.
Family Room 16'8" x 11'9" (5.08m x 3.58m). Double glazed uPVC French doors opening onto the garden. Double glazed velux window. Double glazed uPVC windows facing the rear. Slate tiled flooring, wood burning stove, downlights.
Master Bedroom 12'1" x 11'11" (3.68m x 3.63m). Double glazed uPVC window facing the front. Radiator, solid wood flooring, picture rail, coving and open fire.
Bedroom 2 12'11" x 8'9" (3.94m x 2.67m). Double glazed uPVC window facing the rear. Radiator, solid wood flooring. Cast iron staircase leading to the attic room;
Bedroom 3 9'9" x 6'6" (2.97m x 1.98m). Double glazed uPVC window facing the rear. Radiator and carpeted flooring.
Shower Room 7'9" x 7'9" (2.36m x 2.36m). Double glazed uPVC window facing the side. Luxury bathroom suite briefly comprising of a low level WC, pedestal sink, large double enclosure shower cubicle with rain shower and hand held. Chrome ladder heated towel rail, tiled walls and flooring, built in storage.
Attic Room 22' x 16'5" (6.7m x 5m). Two double glazed velux windows facing the front and rear. Radiator, carpeted flooring. Two large under the eaves storage cupboards.
WC 3'3" x 9'8" (1m x 2.95m). Double glazed velux window facing the front. Tiled flooring, low level WC, wash hand basin.
Double Garage 28'11" x 13'8" (8.81m x 4.17m). Manual up and over door. Power sockets and lighting. Rear access door from the garden into the garage.
Property Location
Similar Properties
Semi-detached house For Sale Preston Semi-detached house For Sale PR2 Preston new homes for sale PR2 new homes for sale Flats for sale Preston Flats To Rent Preston Flats for sale PR2 Flats to Rent PR2 Preston estate agents PR2 estate agents



.png)











