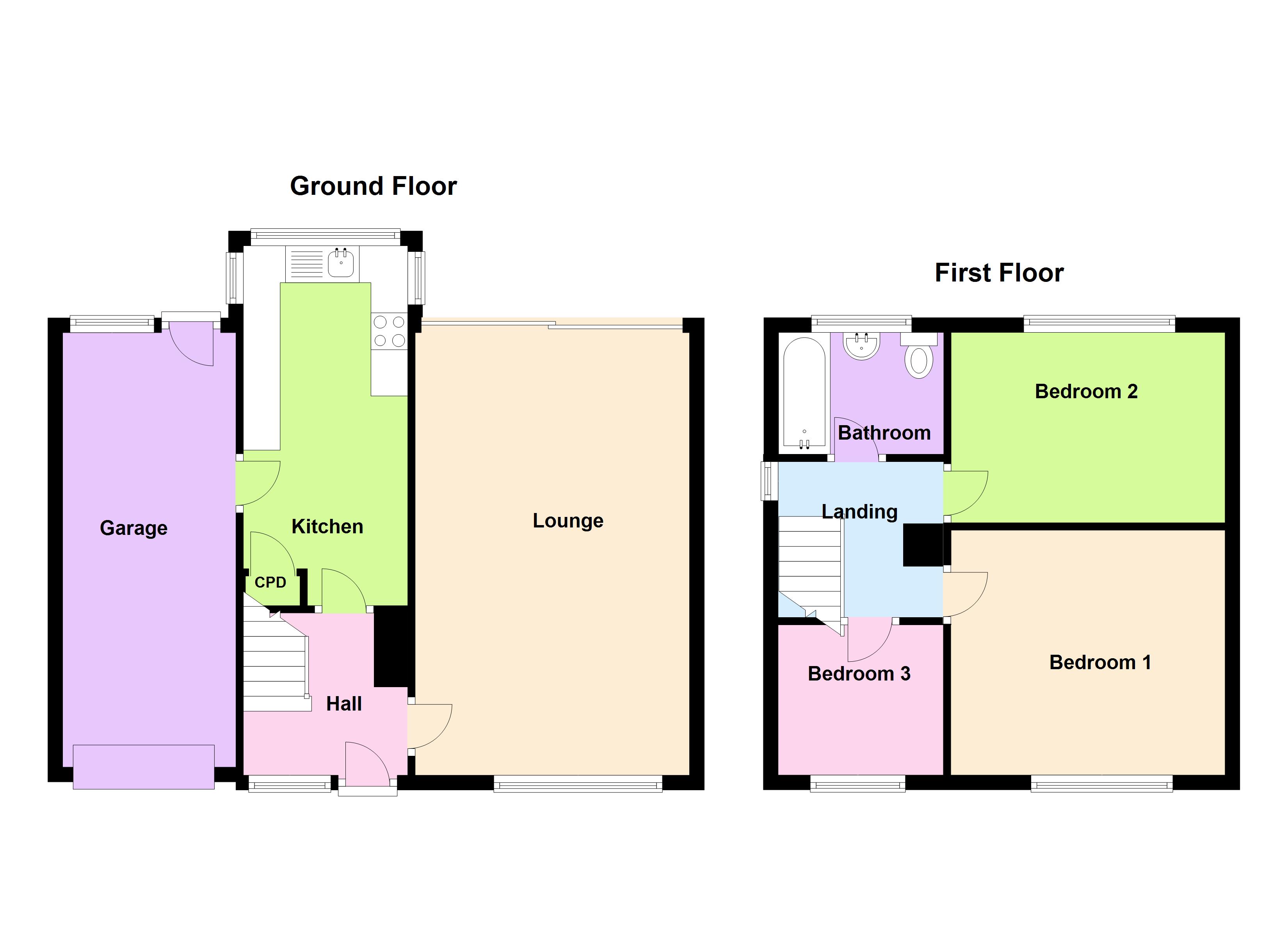3 Bedrooms Semi-detached house for sale in Highfield Road, Bolsover, Chesterfield S44 | £ 160,000
Overview
| Price: | £ 160,000 |
|---|---|
| Contract type: | For Sale |
| Type: | Semi-detached house |
| County: | Derbyshire |
| Town: | Chesterfield |
| Postcode: | S44 |
| Address: | Highfield Road, Bolsover, Chesterfield S44 |
| Bathrooms: | 1 |
| Bedrooms: | 3 |
Property Description
This modern, extended, three bedroom semi detached house is now available to view. With a generous lounge/diner, extended kitchen, three bedrooms and bathroom the enjoyment continues into the garden where there is a decked patio area and decked bathing area. Along with driveway, garage and views to the rear, this makes for a delightful property.
Hall:
The hallway is flooded with light from the large window next to the front door. Stairs lead to the first floor and door give access to the kitchen and the lounge.
Lounge:
6m (19ft 8in) x 3.72m (12ft 2in)
A generous room currently set up in two zones of lounge and dining. The lounge area has a UPVC sliding patio door leading out on to the deck. The dining area has a UPVC window to the front with a radiator below.
Kitchen:
4.88m (16ft 0in) x 2.34m (7ft 8in)
This extended kitchen is fitted with a range of wall and floor mounted units in an oak design with contrasting black worksurfaces and tiling to all walls and flooring. There is space for an American fridge freezer, a range cooker and plumbing with space for a washing machine. The room has three UPVC windows and a radiator to the wall. The external door leads into the garage.
Landing:
Providing access to all bedrooms and the bathroom it has a UPVC window to the side.
Bedroom 1:
3.32m (10ft 11in) x 3.72m (12ft 2in)
A good sized double bedroom with a front facing UPVC window with radiator below.
Bedroom 2:
2.58m (8ft 6in) x 3.72m (12ft 2in)
A rear facing double bedroom with a UPVC window and a radiator to the wall.
Bedroom 3:
2.04m (6ft 8in) x 2.24m (7ft 4in)
Currently used as a dressing room this single bedroom has a UPVC window to the front with a radiator below.
Bathroom:
A modern bathroom fully tiled with a UPVC window to the rear. There is a white bath with shower over and a modern glass screen. A white wash hand basin on pedestal and a white WC.
Outside:
Externally there are gardens to front and rear. The front garden has a boundary wall and a gate that leads down to the front door. The driveway runs alongside the path to the garage which has a good height to it with the potential to store a caravan or a higher than normal vehicle. The rear garden is designed to relax. From the sliding door of the lounge there is a decked patio area with space to sit and relax, however, if you want to sunbathe then the lower decked area provides for a great view of the garden and beyond. There is a lawned area then at the far end of the garden is a low maintenance pebbled area.
EPC band: D
Property Location
Similar Properties
Semi-detached house For Sale Chesterfield Semi-detached house For Sale S44 Chesterfield new homes for sale S44 new homes for sale Flats for sale Chesterfield Flats To Rent Chesterfield Flats for sale S44 Flats to Rent S44 Chesterfield estate agents S44 estate agents



.png)











