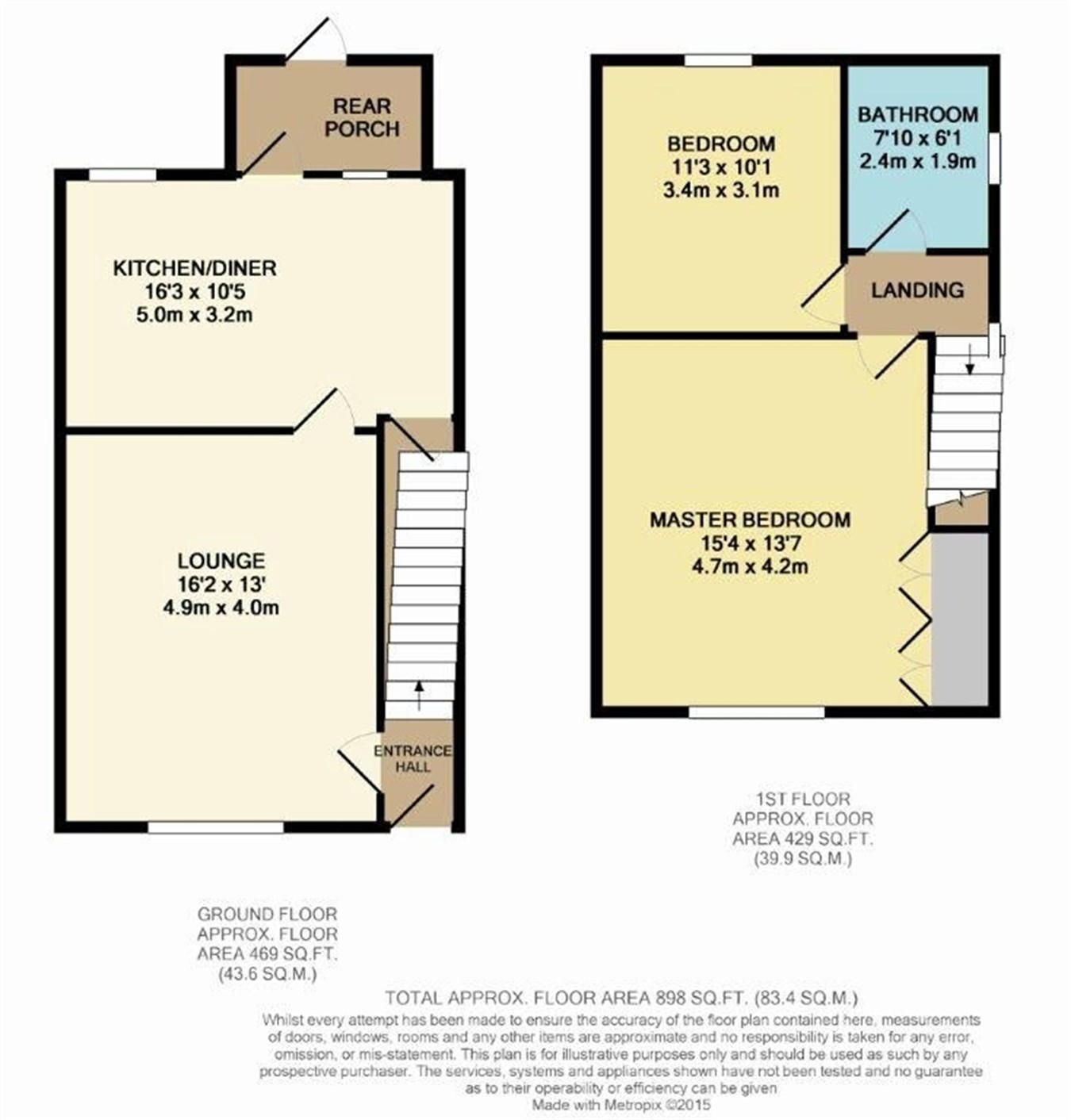2 Bedrooms Semi-detached house for sale in Highfield Road, Bolton BL1 | £ 150,000
Overview
| Price: | £ 150,000 |
|---|---|
| Contract type: | For Sale |
| Type: | Semi-detached house |
| County: | Greater Manchester |
| Town: | Bolton |
| Postcode: | BL1 |
| Address: | Highfield Road, Bolton BL1 |
| Bathrooms: | 0 |
| Bedrooms: | 2 |
Property Description
** recently renovated ** spacious semi detached ** no chain ** This two bedroomed property is being welcomed to the market with potential to create a third bedroom or study area (subject to planning consent). The fully refurbished property has had a complete re-plumbed throughout with new combi boiler, complete central heating, new fitted kitchen and bathroom, new carpets and flooring throughout. Located in the popular area of Smithills just off Ivy Road, close to all local amenities, excellent schools, transport links, schools, parks and Bolton town centre. Moss Bank Park is within walking distance and the pretty village of Barrow Bridge is in easy reach. Accommodation comprises to the ground floor; entrance hall, lounge, contemporary and large kitchen with dining area leading to a utility area. To the first floor there are two bedrooms and a modern bathroom suite. Off road parking is provided via a long large driveway to the front with laid lawn area and to the rear is a south facing laid to lawn garden area, with mature shrubs, apple, plum and mulberry trees with patio area and shed.
Entrance hall
Staircase leads to the first floor, ceiling light point and the meter cupboard.
Lounge
16' 2" x 13' (4.93m x 3.96m) Electric fire and Limestone surround, double glazed window to the front and a radiator.
Kitchen & dining area
16' 3" x 10' 5" (4.95m x 3.18m) Newly fitted kitchen with a range of Wall & Base units with sink, double glazed window to the rear, under stairs storage, two ceiling light points and a door to the rear porch. Integrated dishwasher (electrolux), Hotpoint over and grill, Whirlpool hob Hotpoint fridge, LG freezer.
Utility area
The rear porch leads to the rear patio area. Plumbing for washing machine
First floor landing
Stairs rise to the first floor, double glazed window to the side and doors providing access to all bedrooms and the bathroom.
Master bedroom
15' 4" x 13' 7" (4.67m x 4.14m) Double glazed window to the front, radiator and a ceiling light point.
Bedroom two
11' 3" x 10' 1" (3.43m x 3.07m) Double glazed window to the rear, radiator and a ceiling light point.
Bathroom
7' 10" x 6' 1" (2.39m x 1.85m) Three piece bathroom suite comprises; panelled bath, pedestal wash hand basin and a low level wc. Double glazed window to the side, tiled walls.
Front garden
To the front there is a laid to lawn garden area with a large wide driveway. Gated access to the side of the property to the rear and lawned areas.
Rear garden
To the rear there is a South facing garden, laid to lawn with a flagged patio area and fence surround with mature shrubs, apple, plum and mulberry trees with patio area and shed.
Property Location
Similar Properties
Semi-detached house For Sale Bolton Semi-detached house For Sale BL1 Bolton new homes for sale BL1 new homes for sale Flats for sale Bolton Flats To Rent Bolton Flats for sale BL1 Flats to Rent BL1 Bolton estate agents BL1 estate agents



.png)











