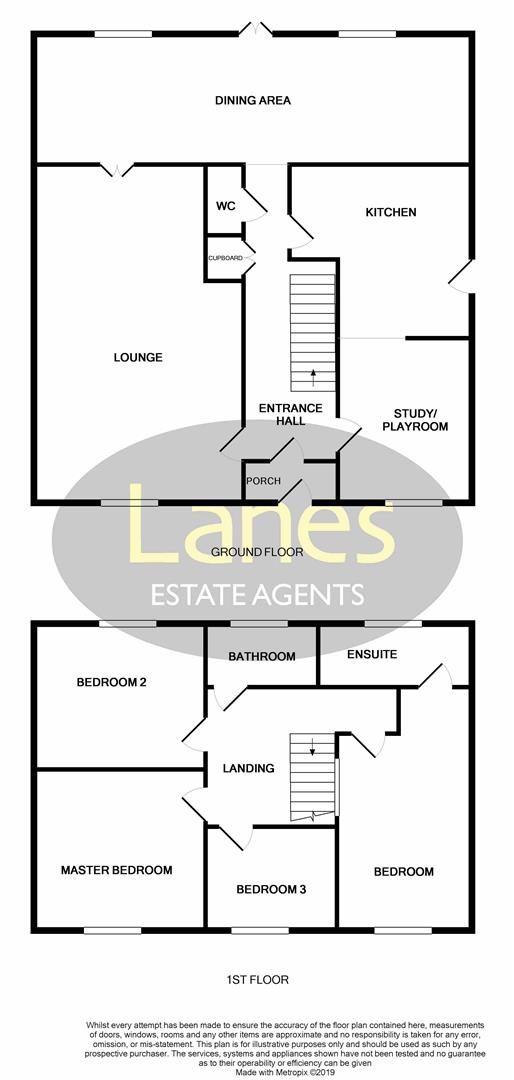4 Bedrooms Semi-detached house for sale in Highfield Road, Cheshunt, Waltham Cross EN7 | £ 524,995
Overview
| Price: | £ 524,995 |
|---|---|
| Contract type: | For Sale |
| Type: | Semi-detached house |
| County: | Hertfordshire |
| Town: | Waltham Cross |
| Postcode: | EN7 |
| Address: | Highfield Road, Cheshunt, Waltham Cross EN7 |
| Bathrooms: | 2 |
| Bedrooms: | 4 |
Property Description
Lanes are please to present this extended to side and rear four bedroom semi detached family home. The property benefits from a detached garage to rear with parking to the front for two cars, three reception rooms, ground floor cloakroom, first floor bathroom and en-suite. Offered chain free!
Porch To:
Hallway
Stairs to right going up, Tiled floor, Radiator, Built in storage cupboard.
Ground Floor Cloakroom
Low level W/C and Wash hand basin
Lounge (7.54m x 3.68m narrowing to 3.05m (24'9 x 12'1 narr)
Wooden Floor, Radiator, Double Glazed window to front aspect and doors to dining room.
Study/Playroom (3.73m x 2.67m (12'3 x 8'9))
Tiled floor, double glazed window to front aspect, Radiator and Archway leading to:
Kitchen (3.68m x 3.73m (12'1 x 12'3))
Spotlights, Tiled floor, Partially tiled walls, Gas hob, Electric oven, Intergrated dishwasher, Space for fridge/freezer, Under stair storage cupboard and a door located to the side leading to side access.
Dining Room (8.48m x 2.95m (27'10 x 9'8))
Spotlights, work surfaces, tiled floor, two double glazed windows both to rear aspect, patio doors leading to the rear garden, space for washing machine and tumble dryer
First Floor Landing
Carpet and Loft access.
Bedroom One (4.98m x 2.59m narrowing to 1.65m (16'4 x 8'6 narro)
Carpet, double glazed window to front aspect, radiator and door to:
En-Suite
Spotlights, Low level W/C, wash hand basin, Shower cubicle.
Bedroom Two (3.58m x 3.40m (11'9 x 11'2 ))
Plus bay and into fitted wardrobe. Carpet, Radiator and double glazed window to front aspect.
Bedroom Three (3.53m x 2.97m (11'7 x 9'9))
Wooden floor, double glazed window to rear aspect and radiator.
Bedroom Four (2.64m x 2.06m (8'8 x 6'9))
Wooden floor, double glazed window to front aspect, built in storage cupboard and radiator.
Bathroom
Spotlights, tiled floor, tiled walls, double glazed window to rear aspect, bath with overhead shower, low level W/C, wash hand basin and heated towel rail.
Front
Pathway and shrubs with side pedestrian access.
Rear
Patio area, Laid lawn, Pond, Gate to parking area and door to:
Garage (6.53m x 4.27m (21'5 x 14'0))
Power and lighting.
Reference
CH5909/pl/pl/pl/07022018
Property Location
Similar Properties
Semi-detached house For Sale Waltham Cross Semi-detached house For Sale EN7 Waltham Cross new homes for sale EN7 new homes for sale Flats for sale Waltham Cross Flats To Rent Waltham Cross Flats for sale EN7 Flats to Rent EN7 Waltham Cross estate agents EN7 estate agents



.png)











