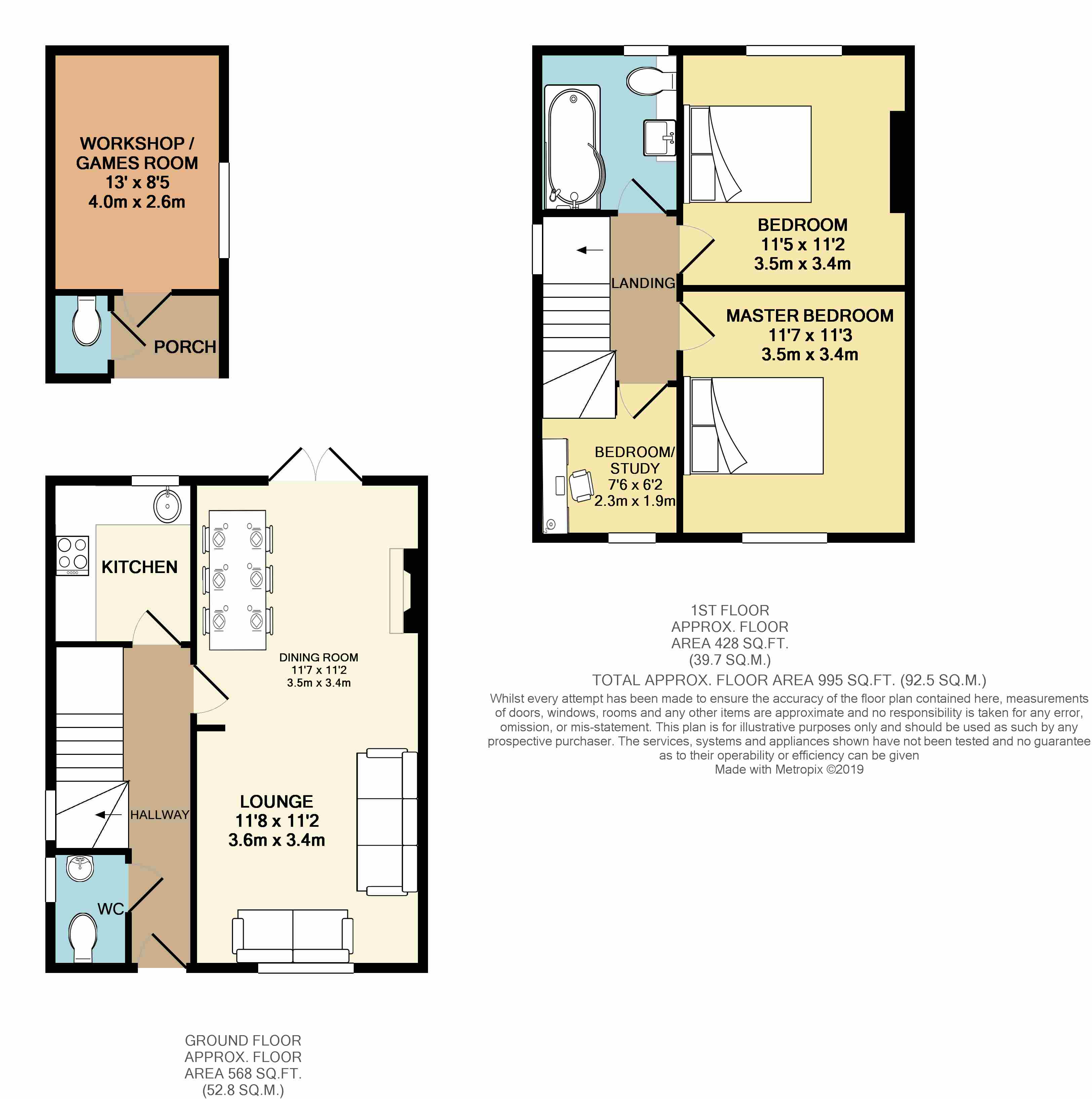3 Bedrooms Semi-detached house for sale in Highfield Road, Gloucester GL4 | £ 210,000
Overview
| Price: | £ 210,000 |
|---|---|
| Contract type: | For Sale |
| Type: | Semi-detached house |
| County: | Gloucestershire |
| Town: | Gloucester |
| Postcode: | GL4 |
| Address: | Highfield Road, Gloucester GL4 |
| Bathrooms: | 2 |
| Bedrooms: | 3 |
Property Description
Yopa are pleased to offer this beautifully presented 3 bedroom semi-detached family house for sale.
This renovated & updated family house boasts generous accommodation spread over 2 floors, including: A large 23' open plan lounge & dining room, fitted kitchen with separate utility area and a ground floor cloakroom / toilet. Upstairs there are two spacious double bedrooms and a further single bedroom, and the newly installed luxury family bathroom.
The property sits in a larger than average plot with enclosed front garden and a large south facing private rear garden with a patio area. At the end of the rear garden there is also a parking area / driveway providing off road parking for two cars.
Further benefits include a gas central heating, double glazing throughout, a brick built garden workshop / outbuilding with toilet and also an easily accessible fully boarded loft with light & power.
The property is offered for sale freehold, and viewing is by appointment.
Further details:
Hallway
Entering through the front door into the hallway with doors to the lounge, kitchen and cloakroom / toilet, stairs to the first floor, window to the side aspect, under-stairs utility area with plumbing for washing machine & tumble dryer.
Lounge 3.56 x 3.40m (11'8 x 11'2)
Generous lounge with window to the front aspect and open plan to the adjacent dining room, giving an excellent family living room.
Dining Room 3.54 x 3.40m (11'7 x 11'2)
Large open plan dining area with double french doors opening to the patio and rear garden, laminate wood flooring.
Kitchen
Fitted kitchen with a range of eye and base level cupboards with worktops over, gas hob with extractor over, integrated electric oven, space for fridge / freezer, window to the rear aspect, tiled floor, wall mounted gas boiler.
Cloakroom Toilet
Useful newly updated ground floor cloakroom toilet with wash hand basin, toilet, window to the side aspect.
Landing
Taking the stairs from the ground floor to the first floor landing with doors to the master bedroom, bedrooms 2 & 3 and the family bathroom, window to the side aspect, access to the loft, fitted carpets.
Master Bedroom 3.54 x 3.44m (11'7 x 11'3)
Master double bedroom with window to the front aspect, TV point, fitted carpets.
Bedroom Two 3.48 x 3.41m (11'5 x 11'2)
Large double bedroom with window to the front aspect, TV point, fitted carpets.
Bedroom Three / Study 2.29 x 2.10m (7'6 x 6'2)
Single bedroom which is currently used as a home office / study, window to the front aspect, fitted carpets.
Family Bathroom
Newly updated luxury family bathroom comprising of bath with shower over, wash hand basin with vanity unit, toilet, fully tiled walls, window to the front aspect.
Loft 5.70 x 4.80m (18'6 x 15'8)
Large fully boarded and insulated loft area with easy access loft ladder and light & power.
Workshop & Outbuilding 3.97 x 2.56m (13'1 x 8'4)
At the rear of the property is a brick built workshop / outbuilding with light & power, insulated and also has an attached toilet.
Property Location
Similar Properties
Semi-detached house For Sale Gloucester Semi-detached house For Sale GL4 Gloucester new homes for sale GL4 new homes for sale Flats for sale Gloucester Flats To Rent Gloucester Flats for sale GL4 Flats to Rent GL4 Gloucester estate agents GL4 estate agents



.png)











