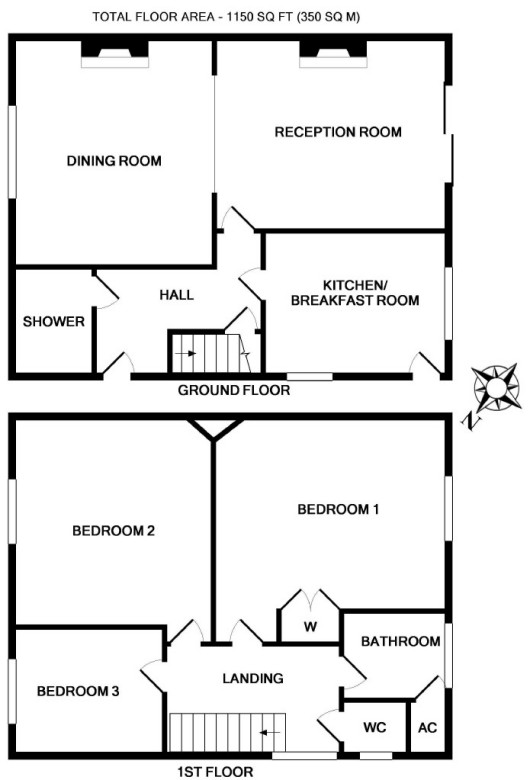3 Bedrooms Semi-detached house for sale in Highfields, Saffron Walden, Essex CB10 | £ 385,000
Overview
| Price: | £ 385,000 |
|---|---|
| Contract type: | For Sale |
| Type: | Semi-detached house |
| County: | Essex |
| Town: | Saffron Walden |
| Postcode: | CB10 |
| Address: | Highfields, Saffron Walden, Essex CB10 |
| Bathrooms: | 0 |
| Bedrooms: | 3 |
Property Description
Fantastic central location! An opportunity to put your own stamp on this 3 bedroom semi-detached house situated within walking distance to the town centre of Saffron Walden. Offering spacious accommodation, the property comprises entrance hall, downstairs shower wet room, kitchen, and good size living room with sliding doors into the dining room downstairs. Upstairs offers two large double bedrooms and a smaller single bedroom, with family bathroom and separate WC. You must view this property to appreciate the potential on offer!
The approximately 150ft rear garden is a real bird watchers paradise! With various trees such as plum, walnut, and apple, the garden is a wonderful addition to the property. It has newly laid paving leading onto lawn with a hidden seating area half way down so you can enjoy the peace and quiet. There is an outbuilding with power and light and a carport with gated access to the driveway at the front of the property.
Saffron Walden is a fine old market town with a good range of shopping, schooling and recreational facilities, including the renowned Saffron Hall for its musical events etc., which is situated at the County High School. Audley End mainline station is two miles distant and the M11 access point at Stump Cross 4 miles.
Entrance hall: Stairs to first floor with cupboard under, radiator.
Reception room: 14'5" x 12'2" max. (4.4m x 3.7m max.). Electric fire with wooden surround, sliding patio doors to rear garden, hatch from kitchen, radiator, sliding wooden doors opening to:
Dining room: 14'3" x 12'6" max. (4.34m x 3.8m max.). Large window to the front aspect, radiator.
Shower / wet room (ground floor): 6'9" x 5' (2.06m x 1.52m). Comprising shower, WC and wash basin, part-tiled walls and tiled flooring, radiator.
Kitchen / breakfast room: 10'10" x 9' (3.3m x 2.74m). Overlooking the garden, with radiator, wall-mounted gas-fired boiler, a range of fitted cupboards and worktops, one-and-a-half bowl stainless steel sink unit and drainer, electric cooker point, plumbing for washing machine, dishwasher, and fridge/freezer, recess under stairs with fitted cupboard, extractor. Door leading into the garden.
On the first floor:
Landing:
Bedroom 1: 14'3" x 12'1" (4.34m x 3.68m). Window to rear aspect, radiator and built-in storage cupboard.
Bedroom 2: 14' x 12'6" (4.27m x 3.8m). Window to front aspect, radiator.
Bedroom 3: 9'5" x 8' (2.87m x 2.44m). Window to the front aspect, with radiator.
Bathroom: Comprising panelled bath, wash basin, built-in airing cupboard, radiator, and part-tiled walls. Separate WC.
Outside: To the front is a good driveway, part covered by a carport, small gravelled area, gate leading to the rear garden and the garage with barn style doors, 21’ x 7’7” (6.4m x 2.31m) currently used as a workshop with power, lighting and eaves storage. There is a good-sized patio area, lawns with flower borders and raised pond, further seating area leading onto another lawned area with range of mature trees, two greenhouses and two sheds with hardstanding. The garden is approximately 150 ft long and 35 ft wide (45.72m x 10.67m).
Local authority: For further information on the local area and services, log onto
council tax: Band D.
Property Location
Similar Properties
Semi-detached house For Sale Saffron Walden Semi-detached house For Sale CB10 Saffron Walden new homes for sale CB10 new homes for sale Flats for sale Saffron Walden Flats To Rent Saffron Walden Flats for sale CB10 Flats to Rent CB10 Saffron Walden estate agents CB10 estate agents



.png)











