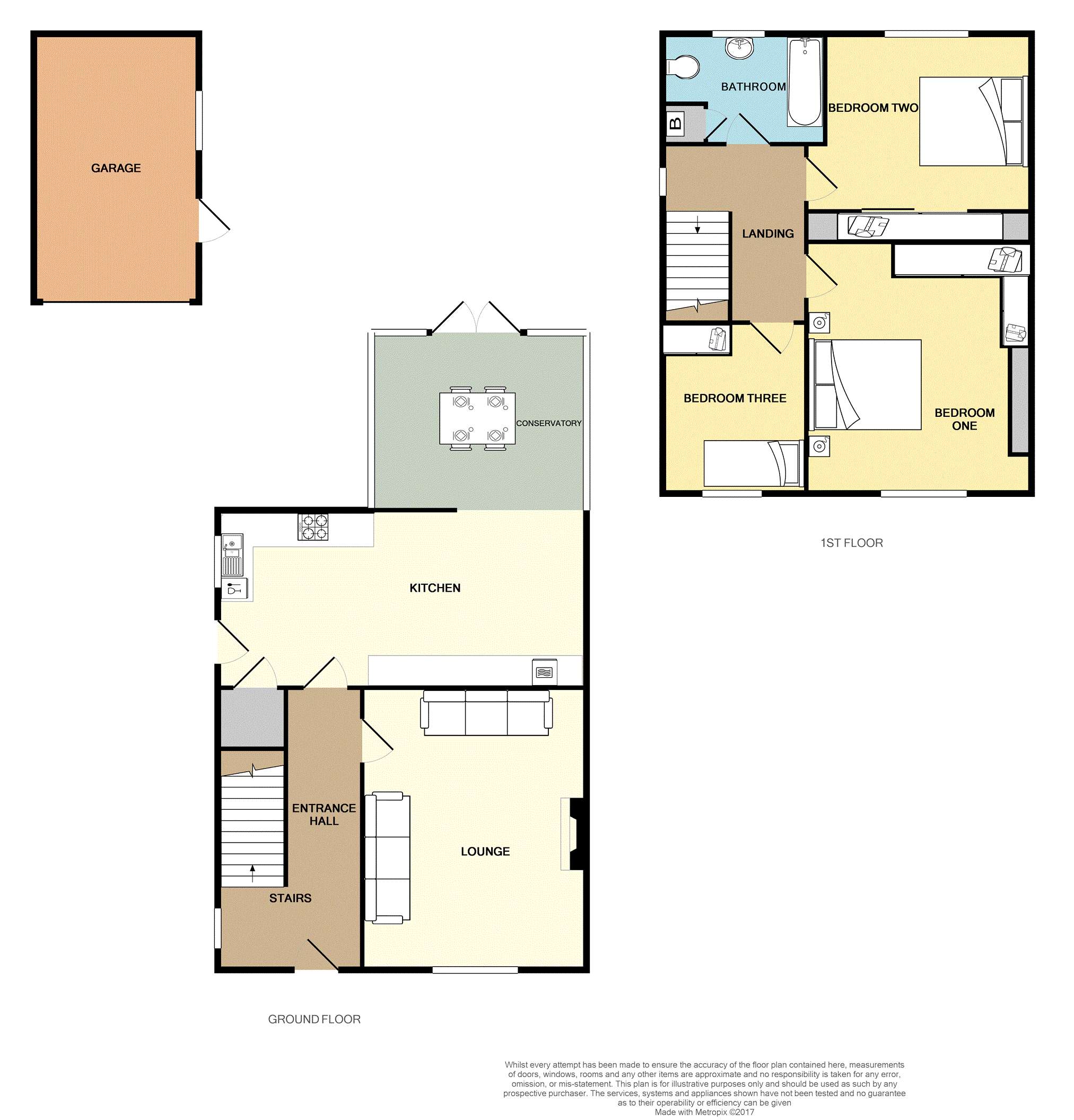3 Bedrooms Semi-detached house for sale in Highgate, Preston PR3 | £ 190,000
Overview
| Price: | £ 190,000 |
|---|---|
| Contract type: | For Sale |
| Type: | Semi-detached house |
| County: | Lancashire |
| Town: | Preston |
| Postcode: | PR3 |
| Address: | Highgate, Preston PR3 |
| Bathrooms: | 1 |
| Bedrooms: | 3 |
Property Description
Three Bedroom semi detached property set in the picturesque village of Goosnargh and tucked away in a quiet cul-de-sac location. Conveniently located for schools and motorway networks. A credit to the current owner who with clever interior design has created a fabulous family home. The accommodation briefly comprises entrance hallway, lounge with feature wood burner, modern fitted kitchen, conservatory, first floor landing, three bedrooms all with built in wardrobes and a family bathroom. Externally there are gardens to the front and rear, driveway and garage.
*Viewing Highly Recommended*
Entrance Hall
15'4" x 5'8"
Double glazed external door to the front aspect, radiator, oak wood effect flooring, spindle staircase to the first floor, telephone point, alarm, and double glazed window to the side aspect.
Lounge
15'5" x 10'5"
Double glazed window to the front aspect, radiator, feature inset wood burner, oak wood effect flooring and TV point.
Kitchen
16'7" x 8'10"
Fitted with a range of solid oak wall and base units, complimentary work surfaces incorporating one and a half bowl sink and drainer with mixer tap and tiled splash backs, mid range electric oven and grill, gas hob with extractor hood over, integrated dishwasher, plumbed for a washer, space for American style fridge freezer, Kardean flooring, heated towel rail, radiator, under stair storage cupboard, double glazed window and external door to the side aspect and open through to the conservatory.
Conservatory
11'3" x 11'2"
Double glazed windows and patio doors to the rear garden, radiator, tiled flooring and TV point.
First Floor Landing
Double glazed window to the side aspect, and spindle balustrade.
Bedroom One
13'11" x 10'1"
Double glazed window to the front aspect, radiator, and modern fitted wardrobes, drawers and bedside units.
Bedroom Two
8'10" (min) x 8'2"
Double glazed window to the rear aspect, radiator, and built in fitted wardrobes with mirror sliding doors.
Bedroom Three
11'0" x 6'3"
Double glazed window to the front aspect, radiator, and over stair built in wardrobe.
Family Bathroom
8'0" x 5'6"
Three piece suite comprising bath with electric shower over, wash hand basin, low level W.C. Tiled splash back walls with a decorative border, radiator, ceiling spot lighting, cupboard housing the boiler, and shelving, double glazed window to the rear aspect.
Front Garden
Garden mainly laid to lawn with mature planted borders, driveway providing ample off road parking and continuing down the side of the property to the garage at the rear.
Rear Garden
Fence enclosed low maintenance garden mainly laid with Indian stone paving, decking area, storage shed, wood store, and side access to the front.
Garage
15'10" x 8'3"
Up and over door, power, lighting, side door and window.
General Information
The property is fitted with maintenance free solar panels and the home owner has the benefit of reduced electric rates.
Property Location
Similar Properties
Semi-detached house For Sale Preston Semi-detached house For Sale PR3 Preston new homes for sale PR3 new homes for sale Flats for sale Preston Flats To Rent Preston Flats for sale PR3 Flats to Rent PR3 Preston estate agents PR3 estate agents



.png)











