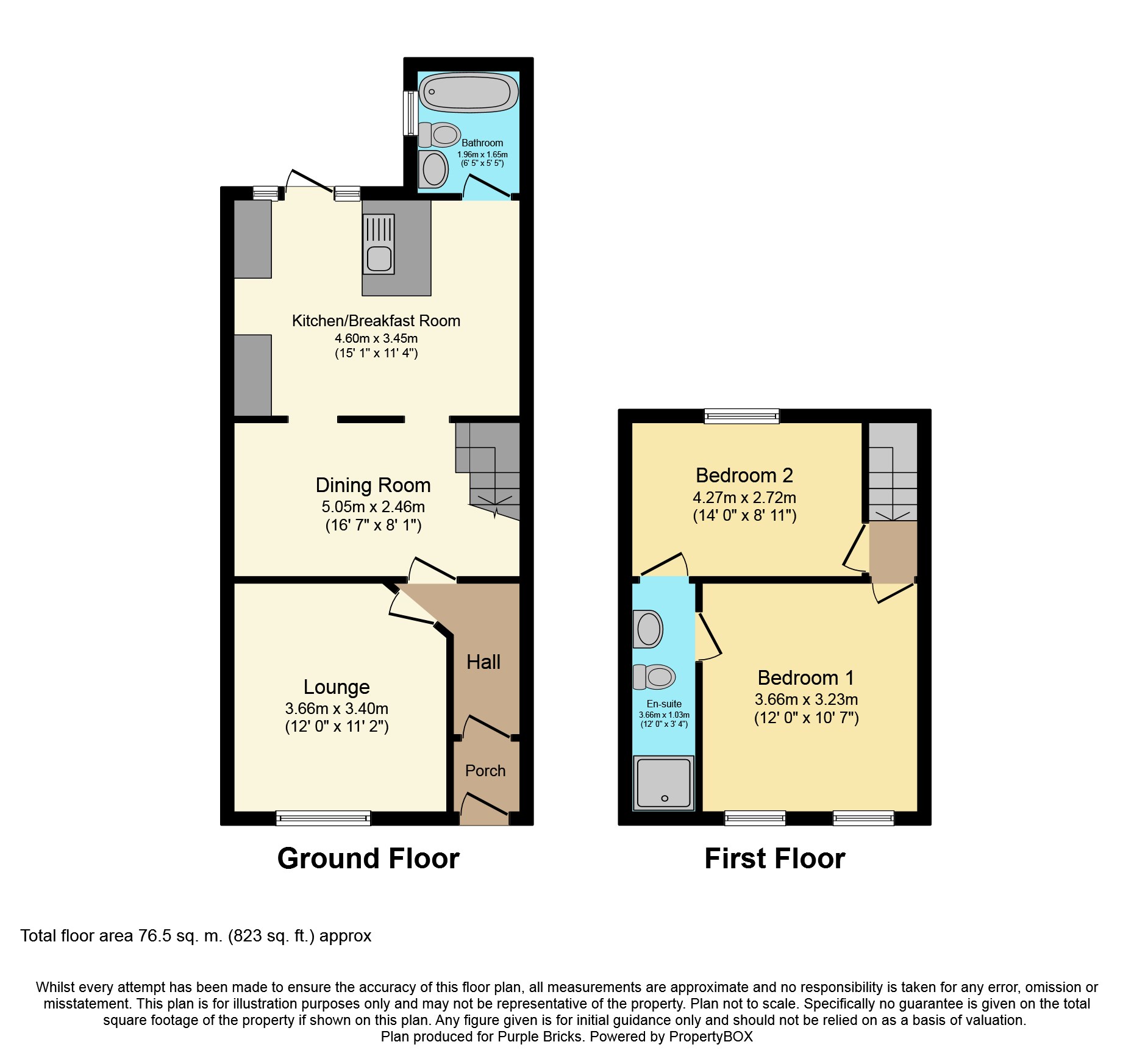2 Bedrooms Semi-detached house for sale in Highlands Road, Runcorn WA7 | £ 170,000
Overview
| Price: | £ 170,000 |
|---|---|
| Contract type: | For Sale |
| Type: | Semi-detached house |
| County: | Cheshire |
| Town: | Runcorn |
| Postcode: | WA7 |
| Address: | Highlands Road, Runcorn WA7 |
| Bathrooms: | 1 |
| Bedrooms: | 2 |
Property Description
A stunning two bedroom semi detached sandstone cottage occupying a favoured position on Highlands Road in the extremely desirable Higher Runcorn, it is conveniently placed for local shops, excellent schooling and amenities.
The property has been refurbished throughout offering contemporary features, coupled with endearing character that comes naturally with a build of this period.
In brief, the deceptively spacious accommodation comprises; entrance hall, lounge, snug/sitting room, kitchen/diner and bathroom to the ground floor. Whilst to the first floor, there are two double bedrooms which provide access to a Jack and Jill shower room.
Externally there is a private court yard to the rear, in addition to ample off road parking and a detached garage.
Early inspection is fully recommended to appreciate what this cottage has to offer.
Entrance Porch
Fitted with wooden front door with stained glass windows, glazed and wooden door into:-
Hall
Laid with laminate flooring.
Lounge
12’ x 11'2
Fitted with feature fireplace, UPVC double glazed window to the front, window into porch, tiled flooring.
Dining Room
16'7 x 8'1
Currently used as a snug/sitting room, stable door, laminate flooring, wood burner inset into stone fireplace, stairs to first floor, built in under stairs cupboards and shelving, opening into:-
Kitchen/Breakfast
15’01 x 11’04
Fitted with a range of wall and base units with complementary butchers block style work tops above, breakfast bar with ceramic sink with mixer tap, plumbing and space for appliances, space for fridge/freezer, wine fridge, brick built surround with space for range cooker, tiled flooring, UPVC double glazed window and door to rear garden. Two Velux windows.
Bathroom
6'5 x 5'5
Fitted with feature bath, pedestal wash hand basin, low level W.C, tiled flooring, fully tiled walls, wall mounted feature radiator, UPVC double glazed window to side.
First Floor Landing
Loft access, fully boarded, ladder, light.
Bedroom One
13’06 x 11’09
Fitted with two UPVC double glazed windows to the front, original wood and glazed door, laminate flooring, door into:
Jack & Jill Bathroom
Fitted with walk in shower, pedestal wash hand basin, low level W.C, wall mounted chrome ladder radiator, fully tiled walls, extractor.
Bedroom Two
14’ x 8’11
Fitted with UPVC double glazed window to the rear, original door, laminate flooring, original door into jack and Jill shower room.
Outside
Attractive courtyard, set into Runcorn Hill, private and not overlooked, side gate, shed.
Garage
Detached garage with up and over door. 2 parking spaces.
Property Location
Similar Properties
Semi-detached house For Sale Runcorn Semi-detached house For Sale WA7 Runcorn new homes for sale WA7 new homes for sale Flats for sale Runcorn Flats To Rent Runcorn Flats for sale WA7 Flats to Rent WA7 Runcorn estate agents WA7 estate agents



.png)











