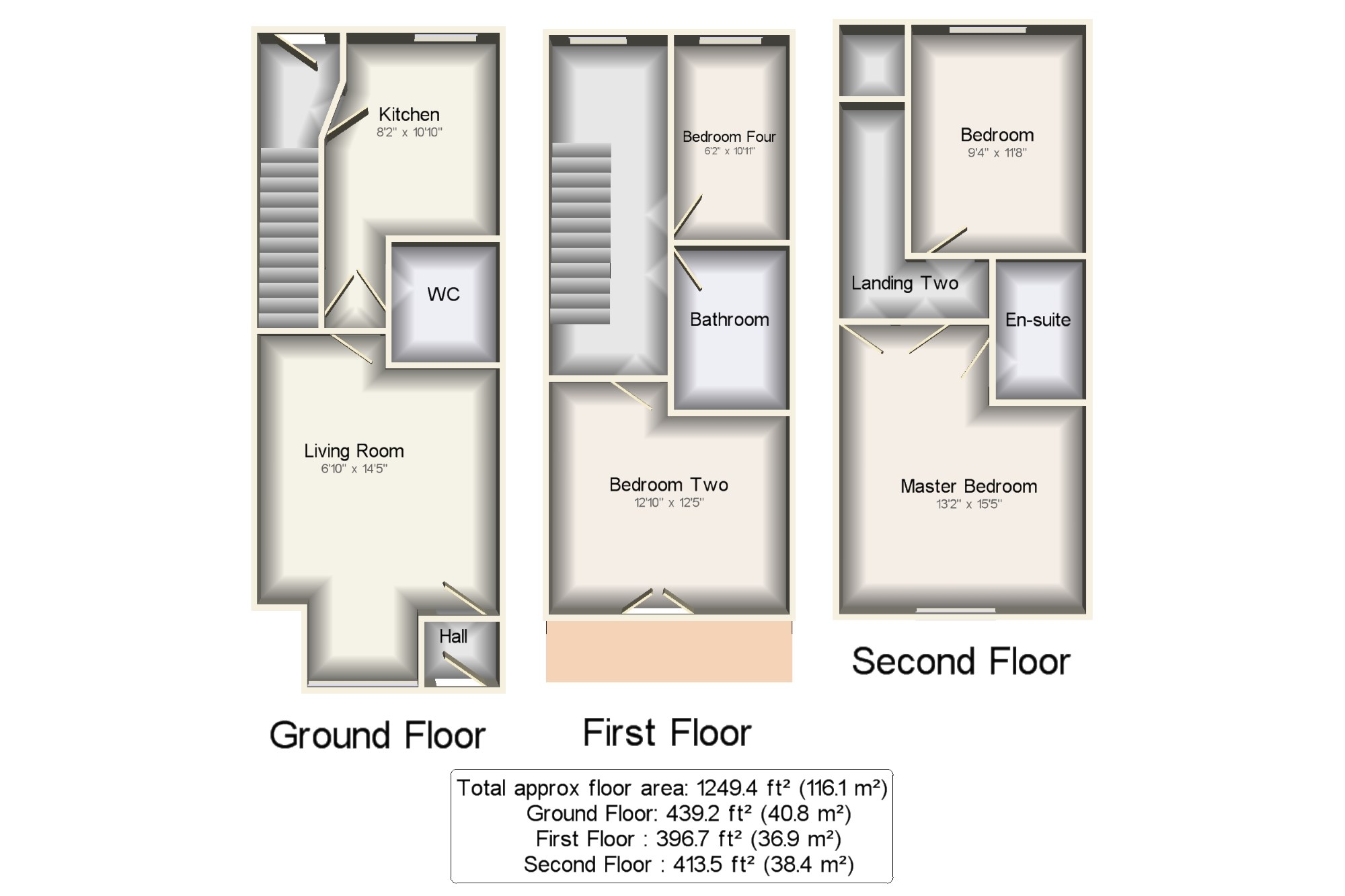4 Bedrooms Semi-detached house for sale in Highmarsh Crescent, Didsbury Gate, Didsbury, Manchester M20 | £ 425,000
Overview
| Price: | £ 425,000 |
|---|---|
| Contract type: | For Sale |
| Type: | Semi-detached house |
| County: | Greater Manchester |
| Town: | Manchester |
| Postcode: | M20 |
| Address: | Highmarsh Crescent, Didsbury Gate, Didsbury, Manchester M20 |
| Bathrooms: | 3 |
| Bedrooms: | 4 |
Property Description
This fantastic three storey semi detached house, forms part of the Didsbury Gate development in West Didsbury.Upon entering the property through the entrance vestibule a welcoming and bright living / dining room leads you through to the fully fitted kitchen . Benefiting from high gloss units and integrated appliances throughout. You'll also find a large WC and under stairs storage plus fold down wall mounted table. A rear entrance hall gives access to both the rear garden and stairs to the upper floor. To the first floor there's a great sized second bedroom with fitted wardrobes and French uPVC doors to the balcony, further single bedroom and family bathroom which is fully tiled. Finally on the top floor the large master bedroom features fitted wardrobes and is further complimented by an en suite shower room, third double bedroom with airing cupboard housing the hot water cylinder. Externally the property has gated off road parking to the front and a rear enclosed garden mainly laid to lawn. Fully gas centrally heated and double glazed throughout. Sold with no chain and vacant possession.
Modern Three Storey Semi Detached House
Popular West Didsbury Location
Close To Excellent Schools And Transport Links
Well Presented Throughout
Spacious Living Room
Four Bedrooms And Three Bathrooms
Sold With No Chain And Vacant Possession
Call Today To Book Your Viewing
Hall Wooden front double glazed door, opening onto the driveway. Radiator, carpeted flooring, painted plaster ceiling, ceiling light.
Living Room6'10" x 14'5" (2.08m x 4.4m). Double glazed uPVC window facing the front overlooking the garden. Radiator, carpeted flooring, painted plaster ceiling, two ceiling light points.
Kitchen8'2" x 10'10" (2.5m x 3.3m). Double glazed uPVC window facing the rear overlooking the garden. Radiator, tiled flooring, under stair storage, painted plaster ceiling, ceiling light. Wood effect roll edge work surface, fitted wall and base high gloss units, stainless steel one and a half bowl sink with mixer tap and drainer, integrated, electric oven, integrated, gas hob, stainless steel extractor, integrated standard dishwasher, integrated washing machine, fridge/freezer. Wall mounted fold down occasional table.
WC5'9" x 6'5" (1.75m x 1.96m). Radiator, tiled flooring, tiled walls, painted plaster ceiling, ceiling light. Low level WC, pedestal sink, extractor fan.
Rear Hall Wooden back double glazed door, opening onto the garden. Radiator, carpeted flooring, painted plaster ceiling, ceiling light.
Landing One Double glazed uPVC window facing the rear overlooking the garden. Radiator, carpeted flooring, painted plaster ceiling, ceiling light.
Bedroom Two12'10" x 12'5" (3.91m x 3.78m). UPVC French double glazed door, opening onto a balcony. Radiator, carpeted flooring, fitted wardrobes, painted plaster ceiling, ceiling light.
Bathroom5'5" x 8'9" (1.65m x 2.67m). Radiator, tiled flooring, tiled walls, painted plaster ceiling, ceiling light. Low level WC, panelled bath with mixer tap, shower over bath, pedestal sink with mixer tap, extractor fan.
Bedroom Four6'2" x 10'11" (1.88m x 3.33m). Double glazed uPVC window facing the rear overlooking the garden. Radiator, carpeted flooring, painted plaster ceiling, ceiling light.
Landing Two Radiator, carpeted flooring, painted plaster ceiling, ceiling light.
Master Bedroom13'2" x 15'5" (4.01m x 4.7m). Double glazed uPVC window facing the front overlooking the garden. Radiator, carpeted flooring, fitted wardrobes, painted plaster ceiling, ceiling light.
En-suite4'10" x 7'6" (1.47m x 2.29m). Radiator, tiled flooring, tiled walls, painted plaster ceiling, ceiling light. Low level WC, double enclosure shower and thermostatic shower, pedestal sink.
Bedroom Three9'4" x 11'8" (2.84m x 3.56m). Double glazed uPVC window facing the rear overlooking the garden. Radiator, carpeted flooring, painted plaster ceiling, ceiling light.
Airing Cupboard Painted plaster ceiling.
Property Location
Similar Properties
Semi-detached house For Sale Manchester Semi-detached house For Sale M20 Manchester new homes for sale M20 new homes for sale Flats for sale Manchester Flats To Rent Manchester Flats for sale M20 Flats to Rent M20 Manchester estate agents M20 estate agents



.png)











