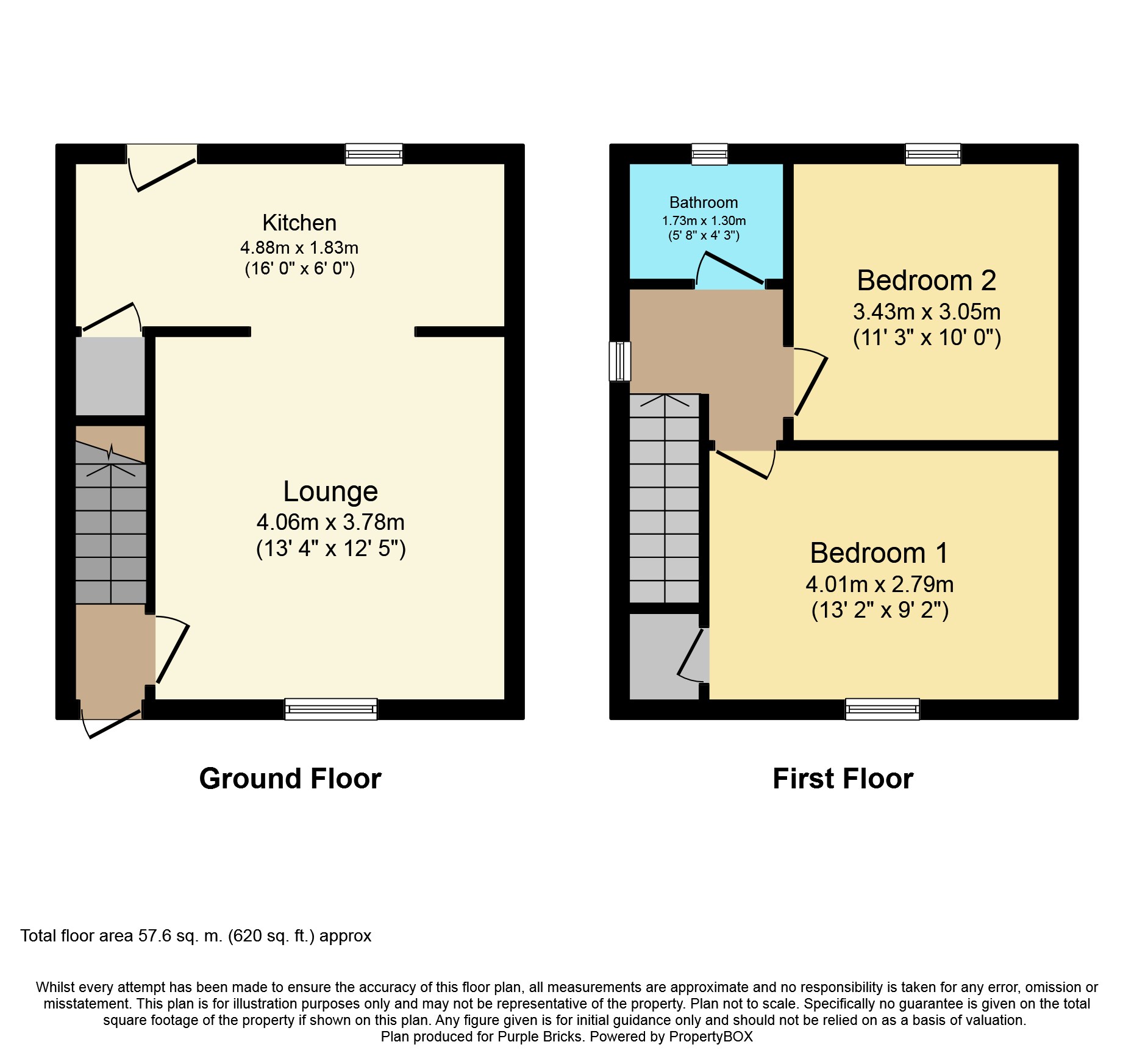2 Bedrooms Semi-detached house for sale in Highstone Avenue, Barnsley S70 | £ 80,000
Overview
| Price: | £ 80,000 |
|---|---|
| Contract type: | For Sale |
| Type: | Semi-detached house |
| County: | South Yorkshire |
| Town: | Barnsley |
| Postcode: | S70 |
| Address: | Highstone Avenue, Barnsley S70 |
| Bathrooms: | 1 |
| Bedrooms: | 2 |
Property Description
Guide price £80,000-£90,000
This impressive two double bedroom semi detached house has gardens to three sides and offers extension potential(subject to Planning). There are spacious room sizes throughout with a modern fitted kitchen and a gated driveway offering off road parking for numerous vehicles. *** viewing advised ***
The accommodation comprises of an entrance hall, lunge, fitted kitchen, first floor landing, two double bedrooms, a bathroom/w.C., gardens to three sides and a gated driveway.
Offering great local amenities and attractions, being within a 2 mile radius of Barnsley town centre and junction 37 of the M1 motorway. There are excellent transport links via Barnsley Interchange and there is very good town centre shopping including numerous high street chains and the Alhambra Shopping Centre. Further attractions include Barnsley metrodome, Barnsley Football Club, the Digital Media Centre, a cinema, Gateway Plaza and a good range of bars, restaurants and take aways. Also being within easy reach of the Horizon Community College, schools and Barnsley College. Barnsley General Hospital is within approximately 3 miles as well as other local medical services.
Entrance Hall
With a front facing entrance door, door to the lounge and stairs to the first floor landing.
Lounge
13ft3 x 12ft5
With a front facing window, oak flooring, central chimney breast with recess for fire and a natural wood mantle. Door to kitchen.
Kitchen
16ft x 6ft
Fitted with a modern range of wall and base units, sink inset into ample work top surface, space for appliances, rear facing window and a door to the rear garden. Utility cupboard.
First Floor Landing
Providing access to the two bedrooms and the bathroom.
Bedroom One
13ft2 x 9ft2
An impressive double bedroom with built in storage cupboard and front facing windows.
Bedroom Two
11ft3 x 10ft
A further double bedroom with rear facing windows.
Bathroom
Fitted with a modern white suite comprising bath with shower over, wash hand basin, w.C. Tiling and a frosted window.
Outside
The property benefits from a wide frontage with a gated driveway a front and side garden and a lawned rear garden with a large 11ftx10ft solid construction secure garden outbuilding.
Property Location
Similar Properties
Semi-detached house For Sale Barnsley Semi-detached house For Sale S70 Barnsley new homes for sale S70 new homes for sale Flats for sale Barnsley Flats To Rent Barnsley Flats for sale S70 Flats to Rent S70 Barnsley estate agents S70 estate agents



.png)











