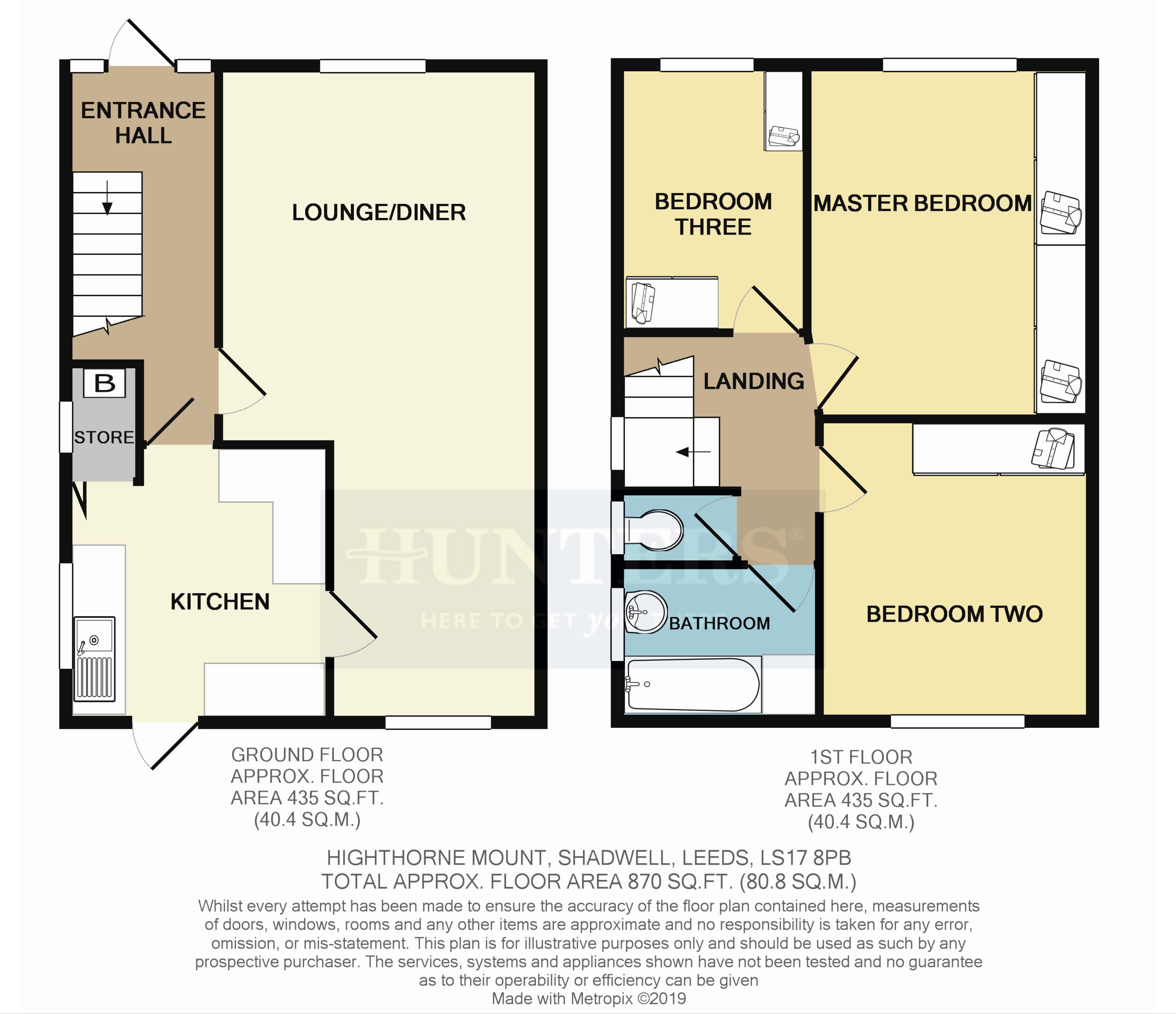3 Bedrooms Semi-detached house for sale in Highthorne Mount, Shadwell, Leeds LS17 | £ 220,000
Overview
| Price: | £ 220,000 |
|---|---|
| Contract type: | For Sale |
| Type: | Semi-detached house |
| County: | West Yorkshire |
| Town: | Leeds |
| Postcode: | LS17 |
| Address: | Highthorne Mount, Shadwell, Leeds LS17 |
| Bathrooms: | 0 |
| Bedrooms: | 3 |
Property Description
Three bedrooms – semi-detached property – ideal for first time buyers – in need of modernisation – great potential – cul-de-sac location – gardens front and rear – driveway – no chain
A superb opportunity for first time buyers or those looking for more space, is this excellent three bedroom semi detached property in Shadwell. The property is in need of modernisation but has great potential to be a fantastic home. Located on a quiet cul-de-sac street, the house is well situated for good and outstanding schools, shops, bars, pubs, restaurants and transport links. There are gardens to the front and rear and a driveway to the exterior. Internally it briefly comprises; entrance hall, lounge dining room, store room and separate kitchen on the ground floor. On the first floor there are two double bedrooms, landing, bathroom, separate w/c and a further smaller bedroom. Energy rating - tbc
entrance hall
4.34m (14' 3") (max) - 1.78m (5' 10") (max)
Stairs to upper level and radiator.
Lounge dining room
7.47m (24' 6") (max) - 3.66m (12' 0")(max)
lounge
Window overlooking the front gardens, gas fire with surround and radiator.
Dining room
Radiator and window overlooking the rear garden.
Kitchen
3.15m (10' 4") - 3.00m (9' 10")
Stainless steel sink with drainer, store room housing boiler, tiled splash back, door to rear garden and a range of wall and base units.
Landing
2.46m (8' 1") (max) - 2.29m (7' 6") (max)
Stairs to lower level.
Master bedroom
3.96m (13' 0")(max) - 3.35m (11' 0")(max)
Built in wardrobes and radiator.
Bedroom two
3.40m (11' 2") - 3.18m (10' 5")
Built in wardrobes and radiator.
Bedroom three
3.05m (10' 0")- 2.16m (7' 1")
Built in wardrobes and radiator.
Bathroom
2.29m (7' 6") - 1.78m (5' 10")
Panel bath with tiled surround, half tiled walls, store room radiator and wash hand basin.
Separate W/C
1.52m (5' 0")- 0.84m (2' 9")
W/c.
Front gardens
Mainly gravelled areas with bushes and plants bordered by a dwarf wall.
Driveway
Hard standing for at least one car.
Rear garden
Mainly lawned with plants, trees, bushes and patio to the rear.
Property Location
Similar Properties
Semi-detached house For Sale Leeds Semi-detached house For Sale LS17 Leeds new homes for sale LS17 new homes for sale Flats for sale Leeds Flats To Rent Leeds Flats for sale LS17 Flats to Rent LS17 Leeds estate agents LS17 estate agents



.png)










