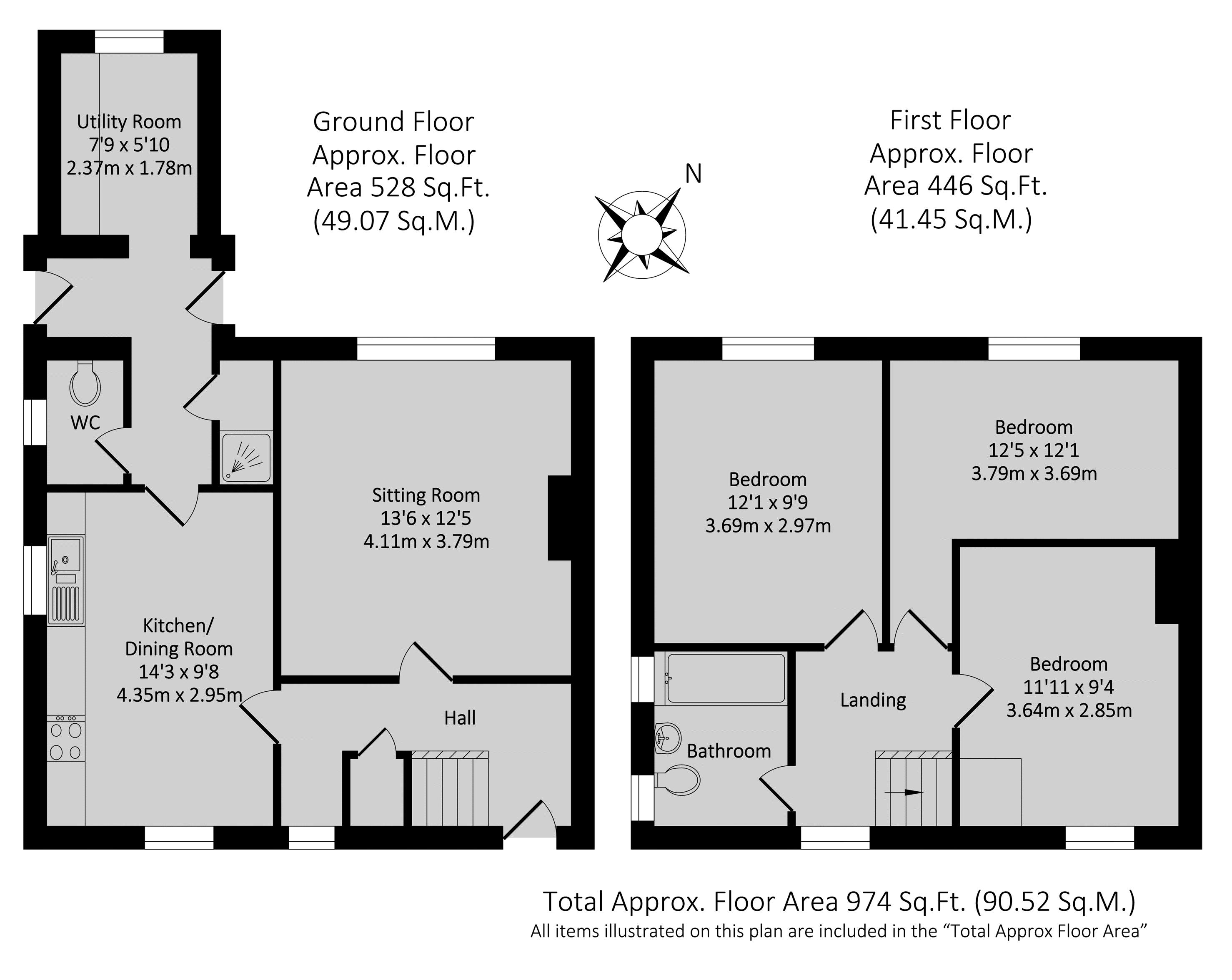3 Bedrooms Semi-detached house for sale in Hightown Road, Banbury OX16 | £ 275,000
Overview
| Price: | £ 275,000 |
|---|---|
| Contract type: | For Sale |
| Type: | Semi-detached house |
| County: | Oxfordshire |
| Town: | Banbury |
| Postcode: | OX16 |
| Address: | Hightown Road, Banbury OX16 |
| Bathrooms: | 2 |
| Bedrooms: | 3 |
Property Description
A well presented, three double bedroom, semi detached house located on the south side of town within walking distance of the town centre and railway station. Large rear garden and comes to the market with no onward chain.
Entrance Porch
Recessed porch leading into the hallway.
Entrance Hallway
Stairs rising to the first floor, doors to the sitting room and kitchen/diner, under stairs cupboard and under stairs storage area with window to the front aspect and wooden flooring.
Sitting Room
Good sized sitting room with window overlooking the rear garden, feature coal effect gas fire with wooden surround, plenty of space for furniture.
Kitchen/Diner
Spacious kitchen/diner, modern shaker style fitted kitchen with a range of eye level and base units with work tops over. Integrated Blomberg electric oven, four ring Neff gas hob with Neff extractor fan above. Space and plumbing for a washing machine and slimline dishwasher, Stainless Steel one and a half bowl sink with drainer and attractive tiled splash backs, space for a dining table and chairs, grey tiled flooring and window to the front and side aspect. Door leading into the utility area with separate w/c and shower room.
W/C
Fitted with a white toilet, obscured window to the side aspect and Jaguar combination gas fired boiler.
Shower Room
Fitted with a single shower cubicle with mixer shower, concertina glass door and tiling.
Utility Room
Doors leading to the side aspect and rear garden, good sized utility area with eye level cupboards and work top area with window.
First Floor Landing
Spacious landing with large window to the front aspect, doors to all first floor accommodation and loft hatch providing access to the roof space.
Bedroom One
Large double room with window to the front aspect and original fireplace.
Bedroom Two
Good sized double room with window to the rear aspect.
Bedroom Three
Good sized double room with window to the rear aspect.
Family Bathroom
Spacious bathroom with two windows to the side aspect and fitted with a modern white suite comprising panelled bath with mixer shower at one end and hand held shower at the other, toilet and wash basin. Tiling to three walls.
Outside
To the rear there is a slabbed patio area which leads onto a large lawned garden measuring over 100 feet with central pathway leading to a wooden shed. There are established trees and planting to the borders and a gated access to the side of the property that provides a useful wheelie bin storage area. To the front of the property there is a block paved driveway providing parking for two vehicles with steps and pathway leading to the front door. There is also a dwarf retaining wall with established trees and bushes.
Property Location
Similar Properties
Semi-detached house For Sale Banbury Semi-detached house For Sale OX16 Banbury new homes for sale OX16 new homes for sale Flats for sale Banbury Flats To Rent Banbury Flats for sale OX16 Flats to Rent OX16 Banbury estate agents OX16 estate agents



.png)











