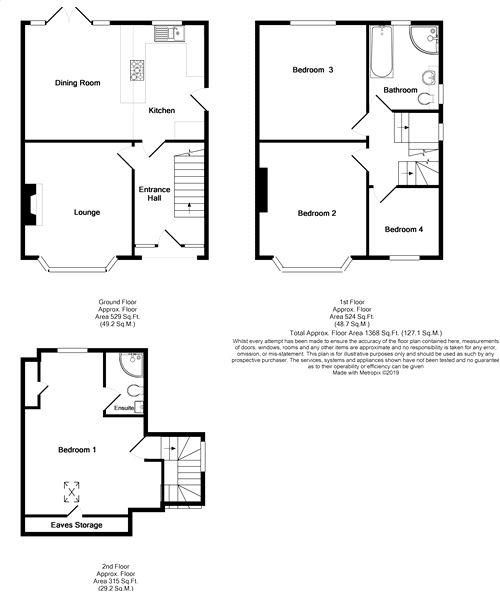4 Bedrooms Semi-detached house for sale in Hilbra Avenue, Haxby, York YO32 | £ 380,000
Overview
| Price: | £ 380,000 |
|---|---|
| Contract type: | For Sale |
| Type: | Semi-detached house |
| County: | North Yorkshire |
| Town: | York |
| Postcode: | YO32 |
| Address: | Hilbra Avenue, Haxby, York YO32 |
| Bathrooms: | 0 |
| Bedrooms: | 4 |
Property Description
Stunning 4 bedroom traditional style semi detached house with large garden set in this sought after position backing on to open fields in this popular village convenient for local amenities. The property has been upgraded to a high standard by the present owners and comprises hallway, lounge with bay window, large open plan dining kitchen with modern units and French doors to garden, landing, 3 bedrooms, family bathroom/WC, second floor landing, fabulous 20 x 13 master bedroom with en-suite shower room/WC. To the outside is a driveway to the front leading to a detached brick garage whilst to the rear is a stunning, landscaped long rear garden. An internal viewing is strongly recommended.
Front Door To;
Entrance Hall
Spindled stair case to first floor, radiator. Tiled floor. Panelled doors to;
Lounge
14' x 12' (4.27m x 3.66m)
uPVC double glazed bay window to front, ceiling cornicing, limestone fireplace, double panelled radiator, TV point, power points.
Dining Kitchen
20' 5" x 12' (6.22m x 3.66m)
Fabulous large open plan family kitchen with dining area with uPVC double glazed French doors to rear garden, radiator, power points. Kitchen with modern fitted units comprising sink unt with cupboards and drawers below, base units with cupboards and drawerts, matching wall units, granite work surfaces and breakfast bar, built in double electric oven and gas hob, plumbing for automatic washing machine, uPVC double glazed window to rear.
Landing
uPVC double glazed window to rear, stairs to second floor. Doors to;
Bedroom 2
14' 7" x 12' (4.44m x 3.66m)
uPVC double glazed bay window to front, double panelled radiator, power points. Carpet.
Bedroom 3
12' 10" x 12' (3.91m x 3.66m)
uPVC double glazed window to rear, double panelled radiator, power points. Carpet.
Bedroom 4
8' x 7' 7" (2.44m x 2.31m)
uPVC double glazed window to front, double panelled radiator, power points. Carpet.
Family Bathroom
9' 10" x 8' (3.00m x 2.44m)
Three piece suite in white comprising panelled bath, wash hand basin, low level WC, uPVC double glazed windows to two aspects, chrome towel rail/radiator. Tiled floor.
Second Floor Landing
Door leading to;
Bedroom 1
19' 5" x 14' 7" (5.92m x 4.44m)
uPVC double glazed window to rear, double panelled radiator, power points. Carpet. Door to;
En-Suite Shower Room/WC
Walk in shower cubicle, wash hand basin, low level WC, chrome towel rail/radiator. Tiled floor.
Outside
To the front of the property is a driveway leading to a detached brick built garage being 22' x 10'. To the rear of the property is an approximate 90' mainly laid to lawn rear garden with large paved patio area and views overlooking open fields.
Property Location
Similar Properties
Semi-detached house For Sale York Semi-detached house For Sale YO32 York new homes for sale YO32 new homes for sale Flats for sale York Flats To Rent York Flats for sale YO32 Flats to Rent YO32 York estate agents YO32 estate agents



.png)











