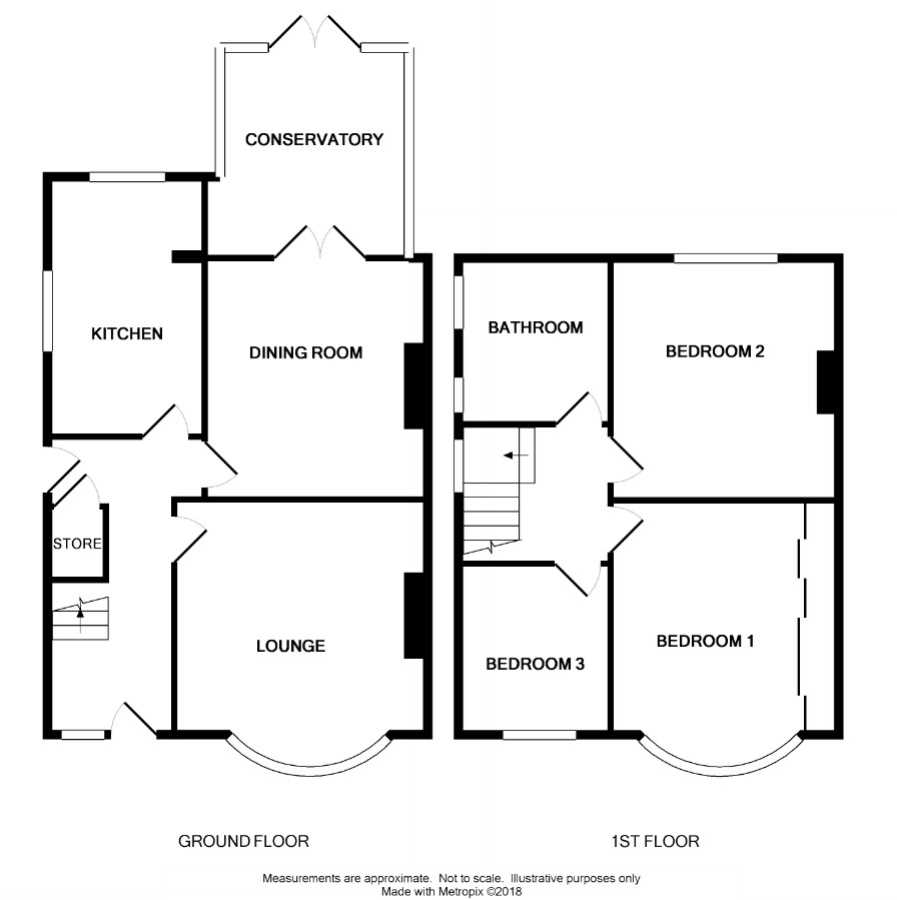3 Bedrooms Semi-detached house for sale in Hilbre, 124 Long Lane, Honley HD9 | £ 300,000
Overview
| Price: | £ 300,000 |
|---|---|
| Contract type: | For Sale |
| Type: | Semi-detached house |
| County: | West Yorkshire |
| Town: | Holmfirth |
| Postcode: | HD9 |
| Address: | Hilbre, 124 Long Lane, Honley HD9 |
| Bathrooms: | 1 |
| Bedrooms: | 3 |
Property Description
An immaculately presented three bedroom semi detached family home in this stunning edge of village location with large gardens and beautiful far reaching views. The property has potential for extension and has a large drive with plenty of off road parking as well as a garage to the side. Well worth a view!
Entrance:
The front door opens to the light and spacious hallway with a quality bleached wood effect laminate floor. Stairs lead to the first floor and doors open to the lounge, family room, kitchen and under stairs cupboard.
Lounge: 4.67m (15'40'') x 3.63m (11'11'')
A perfectly presented main reception room with a living flame coal effect gas fire on a marble hearth and surround with a timber mantle piece. A large front aspect bay window looks over the front of the property and stunning countryside.
Kitchen: 4.09m (13'5'') x 2.31m (7'7'')
The kitchen has a tiled floor and a wide range of base and wall units with granite effect roll top work surface and under unit lighting. It includes a stainless steel sink and a half and drainer, double oven, ceramic hob, plumbing for a dish washer, washing machine and space for a fridge and freezer. Dual aspect windows provide plenty of light and look over the garden.
Family Room/Dining Room: 3.78m (12'5'') x 3.51m (11'6'')
A versatile second reception room with a laminate floor and chimney breast. Glazed double doors open to the conservatory.
Conservatory: 3.48m (11'5'') x 2.95m (9'8'')
The conservatory has a tiled floor and looks over the garden and adjoining fields towards Oldfield and Wolfstone Heights.
First Floor:
The landing has a side aspect window with far reaching views towards Thurstonland Bank and Fulstone. Doors open to the bedrooms and bathroom and a hatch opens to the loft.
Master Bedroom: 4.67m (15'4'') x 2.87m (9'5'') Plus fitted wardrobes
A spacious double bedroom with panoramic views from the front aspect bay window.
Bedroom 2: 3.78m (12'5'') x 3.53m (11'7'')
A double bedroom with rear aspect views over the garden and adjoining countryside.
Bedroom 3: 2.67m (8'9'') x 2.39m (7'10'')
A useful third bedroom with a front aspect window with picture postcard views.
Bathroom: 2.57m (8'5'') x 2.34m (7'8'')
A spacious bathroom with a white suite comprising a low flush wc, panel bath, pedestal wash basin and corner shower with fully tiled walls and floor, heated towel rail and down lighters.
Garage and parking: 5.36m (17'7'') x 2.72m (8'11'')
The property has a timber garage to the side with plenty of off road parking on the long tarmac drive.
Gardens:
The property has both front and rear gardens. To the front is a lawned garden. To the rear a much larger and more private garden with a mixture of sheltered sitting out areas, lawned gardens and vegetable garden with greenhouse and potting shed.
Property Location
Similar Properties
Semi-detached house For Sale Holmfirth Semi-detached house For Sale HD9 Holmfirth new homes for sale HD9 new homes for sale Flats for sale Holmfirth Flats To Rent Holmfirth Flats for sale HD9 Flats to Rent HD9 Holmfirth estate agents HD9 estate agents



.png)











