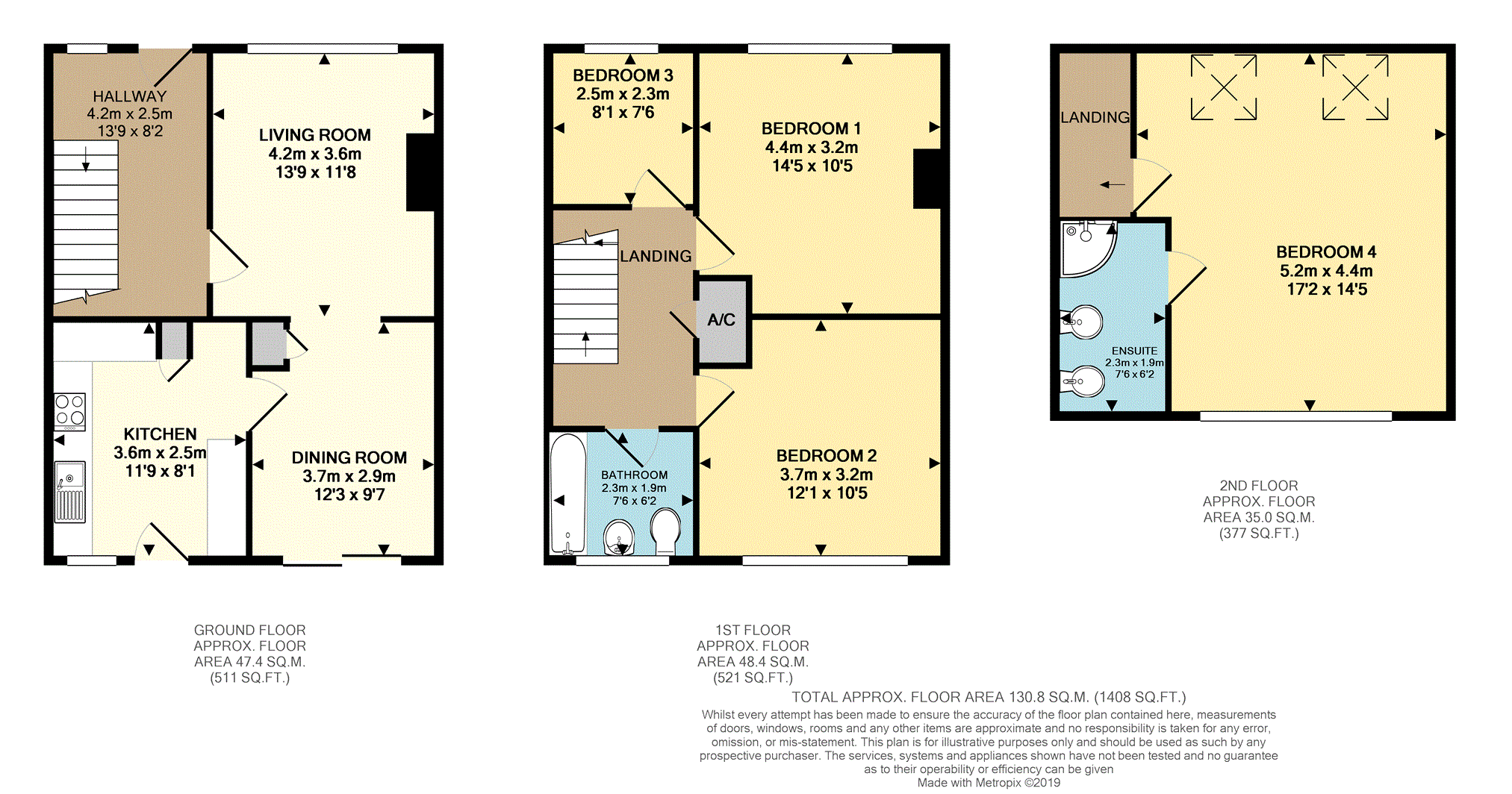4 Bedrooms Semi-detached house for sale in Hill Rise, Llanedeyrn CF23 | £ 210,000
Overview
| Price: | £ 210,000 |
|---|---|
| Contract type: | For Sale |
| Type: | Semi-detached house |
| County: | Cardiff |
| Town: | Cardiff |
| Postcode: | CF23 |
| Address: | Hill Rise, Llanedeyrn CF23 |
| Bathrooms: | 1 |
| Bedrooms: | 4 |
Property Description
Guide price £210,000 - £220,000**immaculate throughout**four bedrooms**en-suite**garage** A spacious home is located close to many local amenities and benefits from excellent transport links to the M4 and City Centre. The ground floor offers a spacious living room opening to the dining room and a contemporary kitchen. The first floor offers three bedrooms and a modern bathroom and further bedroom with en suite shower to the second floor. Further benefits include gas central heating, double glazed windows, well maintained front and rear gardens with side access and a garage. Viewings are highly recommended. Book your viewing at
Entrance Hallway
Entered via a upvc obscure leaded and double glazed front door with obscure upvc double glazed side window, into a carpeted entrance hall with, storage cupboard under the stairs and carpeted stairs rising to the first floor. Within the entrance is a wall mounted radiator, electric points and a wooden door leading to the lounge.
Lounge
4.21 x 3.56 (13'9 x 11'8) (max, into alcove)
Entered via a wooden door, the lounge is laid to wood flooring, and comprises a T.V point, wall mounted radiator, electric point and a upvc double glazed window to the front aspect.
Dining Room
3.73m x 2.92m (12'3 x 9'7)
Open to the lounge, the dining area is laid to tiled flooring, and comprises a storage cupboard, inset ceiling spotlights and upvc double glazed patio doors to the rear garden. From the dining room is a wood panelled door to the
Kitchen
3.58m x 2.46m (11'9 x 8'1)
With access via the dining room or rear garden, this modern kitchen comprises of a range of wall, base and drawer units along three sides with matching roll-edge worktops. The kitchen is laid to tiled flooring and has tiled splash backs and inset ceiling spotlights. Space for fridge freezer, plumbing for a washing machine, space for a dryer, a stainless steel sink and drainer with chrome mixer tap over, a 4 ring gas hob with integrated fan oven below with a stainless steel splash back behind and stainless steel and glass extractor hood over. The kitchen is home to the wall mounted combination boiler. To the rear aspect is a upvc double glazed window and another to the side, a upvc double door to the rear.
First Floor Landing
Carpeted stairs rising from the ground floor, the landing is carpeted with carpeted stairs rising to the upper floor master bedroom, and has doors leading the bedroom one, two and three, and the family bathroom.
Master Bedroom
5.23 x 4.4 (17’2 x 14'5) (max)
Entered via a wooden door, onto carpeted flooring. The master bedroom has storage into eaves, inset ceiling spotlights, upvc double glazed window to the rear dormer and 2 wooden framed double glazed Velux skylight windows to the front. Door to the En Suite
En-Suite
Suite comprising of a corner shower cubicle with glass shower screen and chrome mains shower over, wall mounted wash hand basin with chrome mixer tap and low level W.C. Within the En-Suite is a Wall mounted chrome heated towel radiator, extractor fan, inset ceiling spotlights and obscure upvc double glazed window to the rear.
Bedroom Two
4.4 x 3.18 (14'5 x 10'5)
Entered via a wooden door onto wood effect laminate floor and upvc double glazed window to the front.
Bedroom Three
3.68 x 3.18 (12'1 x 10'5) (max).
Entered via a wooden door onto carpeted flooring, this third double bedroom has a upvc double glazed window overlooking the rear garden.
Bedroom Four
2.46 x 2.29 (8'1 x 7'6) (max).
Entered via a wooden door onto wood effect laminate floor and upvc double glazed window to the front.
Bathroom
Three piece suite consisting of a low level w.C, wash hand basin and panelled bath with tiled splash backs.
Outside
Front
Laid to lawn with fence and gate, entrance pathway to the front door and side access to the rear garden.
Rear
With side return leading to the front, patio area, decked area and side borders. Pathway to the rear leading to
Property Location
Similar Properties
Semi-detached house For Sale Cardiff Semi-detached house For Sale CF23 Cardiff new homes for sale CF23 new homes for sale Flats for sale Cardiff Flats To Rent Cardiff Flats for sale CF23 Flats to Rent CF23 Cardiff estate agents CF23 estate agents



.png)











