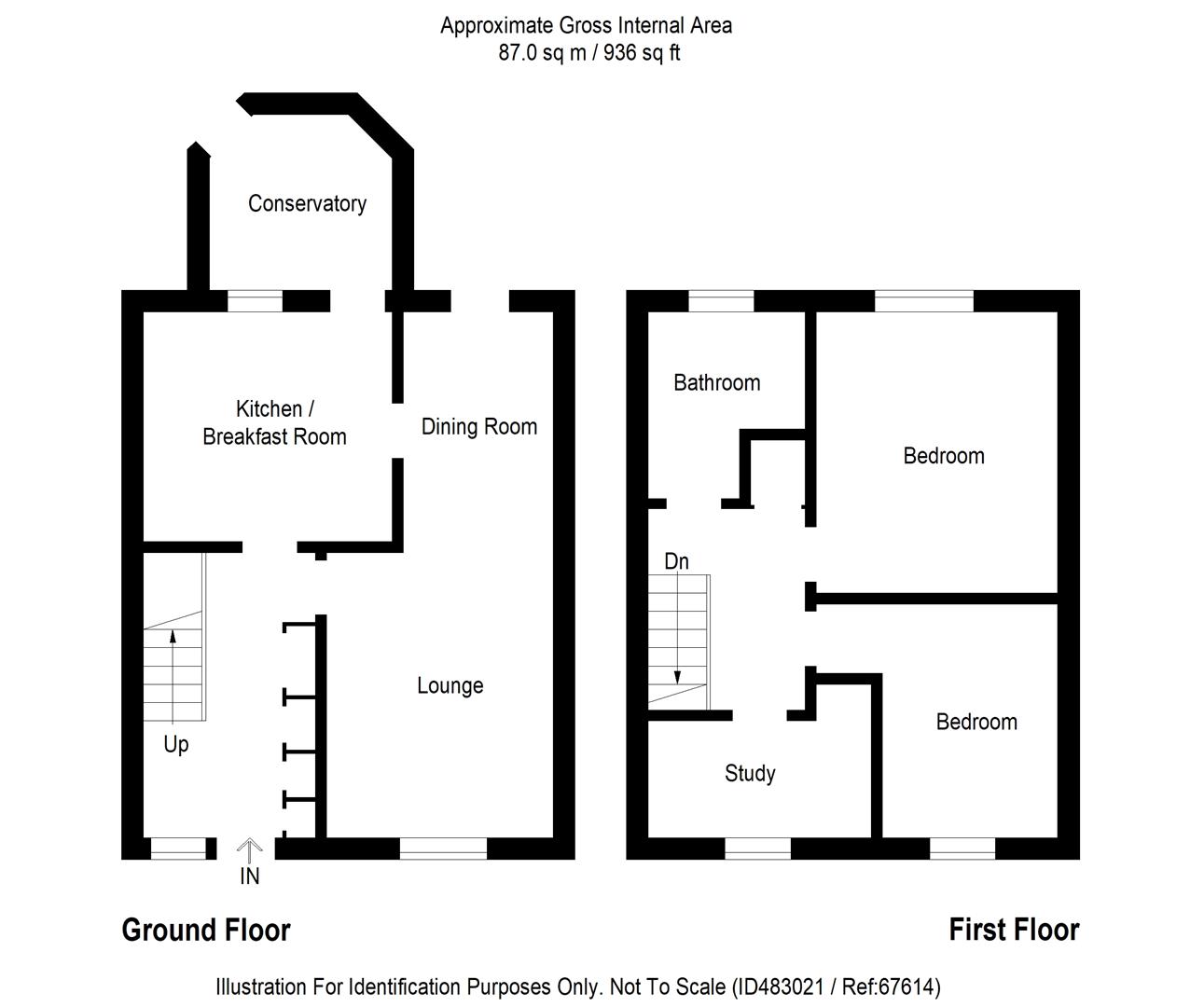3 Bedrooms Semi-detached house for sale in Hill Road, Kennoway, Leven KY8 | £ 99,950
Overview
| Price: | £ 99,950 |
|---|---|
| Contract type: | For Sale |
| Type: | Semi-detached house |
| County: | Fife |
| Town: | Leven |
| Postcode: | KY8 |
| Address: | Hill Road, Kennoway, Leven KY8 |
| Bathrooms: | 1 |
| Bedrooms: | 3 |
Property Description
Move in condition this beautifully presented spacious 3 Bedroom Semi Detached Villa located in a popular area will appeal to all age groups, especially first-time buyers. Accommodation comprises: Hall, spacious lounge opening plan to dining room, breakfasting kitchen, conservatory, 2 double bedrooms, good sized single bedroom and a bathroom with shower over the bath. GCH. Dg. Mono bloc driveway. Landscaped gardens to front and rear.
Location
The village of Kennoway has a local shopping centre, several good restaurants, a modern primary school and generally all-round good amenities. Nearby is open countryside with a network of paths that provide the perfect opportunity to walk, cycle or even run off road. With transportation links to Leven, Kirkcaldy and Glenrothes and the local railway station around 5 miles away in Markinch that connects to Edinburgh, Dundee and Aberdeen it really makes the village an attractive proposition. Edinburgh international airport is approximately an hour away by road.
Travel Directions
Please contact the selling agent direct.
Hall
Accessed via a UPVC door with opaque double-glazed inlets and a double-glazed window adjacent providing an abundance of natural light. Several cupboards provide ample storage and house the electricity fuse/switch gear. Carpeted stairway with timber balustrade leads to the upper landing. Radiator. Vinyl flooring.
Lounge (4.04 x 3.16 (13'3" x 10'4"))
Bright and spacious the lounge has a double-glazed window to the front and is open plan to the dining room. Fireplace with timber mantle, marble hearth and surround and electric fire. Georgian style ceiling. Radiator. Carpeted.
Dining Room (3.016 x 2.28 (9'10" x 7'5"))
Leading from the lounge with double glazed patio doors to the rear leading to the raised decking. Georgian style ceiling. Radiator. Carpeted. Doorway leads to the breakfasting kitchen.
Breakfasting Kitchen (3.29 x 3.15 (10'9" x 10'4"))
Fitted kitchen incorporating beech coloured floor standing, wall mounted units, granite effect worktops and splashback with breakfast bar including integrated stainless-steel oven, hob and chimney style extractor. Double glazed window to conservatory. Chrome radiator. Tiled flooring. UPVC door with double glazed window leads to the conservatory.
Conservatory (3.02 x 2.60 (9'10" x 8'6"))
Semi-circular conservatory with double glazed windows and patio doors leading to the rear decking. Ample provision for seating. Laminate flooring.
Upper Landing
Access hatch to roof space. Cupboard houses wall mounted combination condensing boiler and provides storage. Carpeted.
Bedroom 1 (3.60 x 3.60 (11'9" x 11'9"))
Double bedroom with double glazed window to rear with partial views across the rooftops. Built in wardrobes provided shelving/hanging/storage space. Coving. Radiator. Laminate flooring.
Bedroom 2 (3.64 x 3.54 (11'11" x 11'7"))
Additional double bedroom with double glazed window to front. Coving. Radiator. Carpeted.
Bedroom 3 (3.10 x 2.30 (10'2" x 7'6"))
Good sized single bedroom but equally this could be a dressing room/office/study with double glazed window to front. Coving. Radiator. Carpeted.
Bathroom (2.42 x 1.95 (7'11" x 6'4"))
Consists of a 3-piece suite comprising: Low level WC, wash hand basin and bath with electric shower and screen above. Opaque double-glazed window to rear. Fully wet walled for easy cleaning. Chrome radiator. Tiled flooring.
Garden Grounds
The front garden is partially enclosed within a timber fence/hedged surround and has decorative stones chipping with bushes and shrubs. To the side is a mono bloc drive leading to a timber gate and on to the rear garden. The rear garden is split level. The upper tier is decked providing the ideal place to relax and enjoy leisure time. An outhouse (1.75m x 1.31m) provides storage and has provision for power and light. Stone steps lead to the lower garden which is mainly stone chipped with a feature pond. 2 timber sheds are included.
Agents Notes
Please note that all room sizes are measured approximate to widest points.
Property Location
Similar Properties
Semi-detached house For Sale Leven Semi-detached house For Sale KY8 Leven new homes for sale KY8 new homes for sale Flats for sale Leven Flats To Rent Leven Flats for sale KY8 Flats to Rent KY8 Leven estate agents KY8 estate agents



.png)

