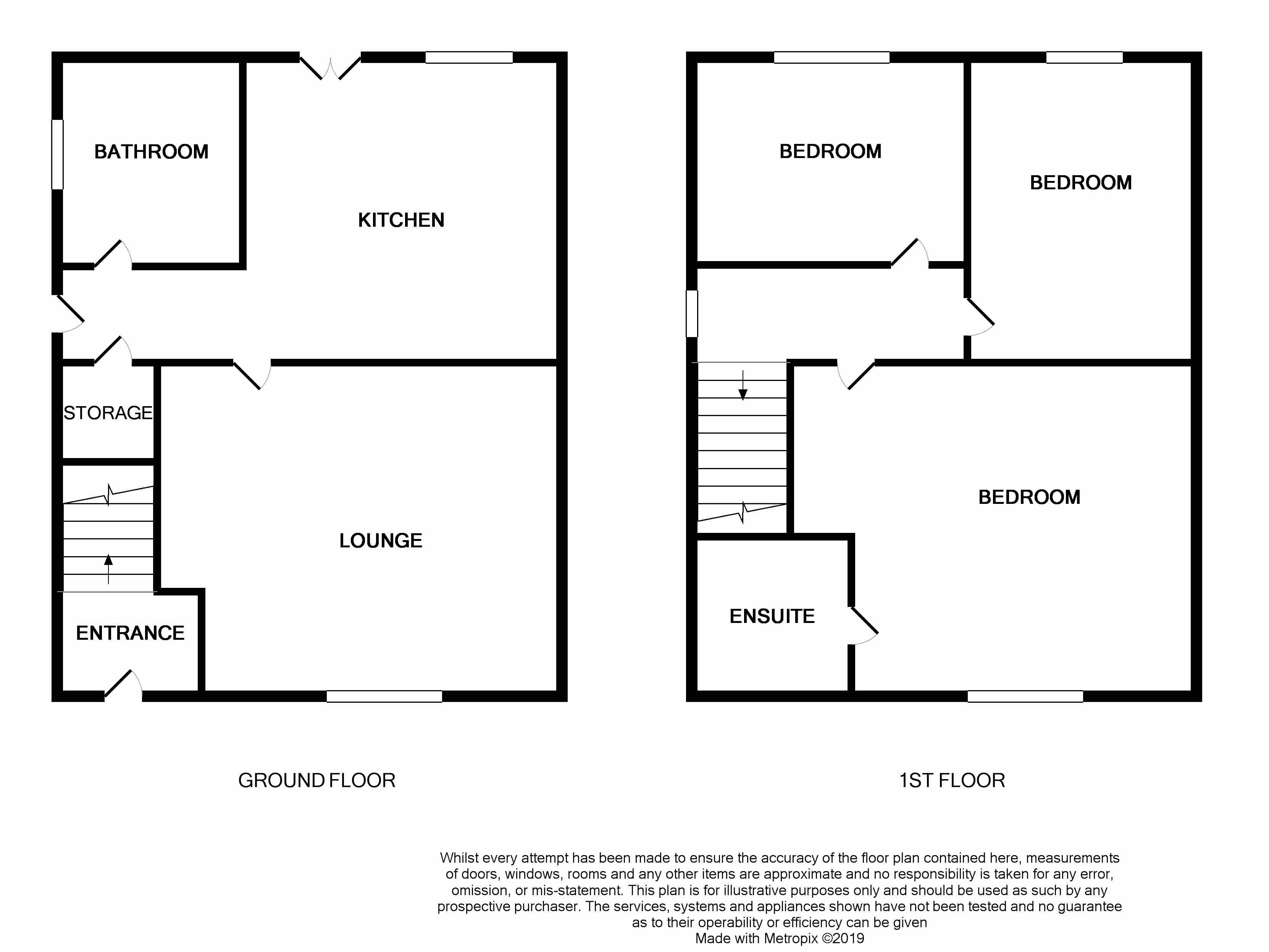3 Bedrooms Semi-detached house for sale in Hill Top, Castleford WF10 | £ 130,000
Overview
| Price: | £ 130,000 |
|---|---|
| Contract type: | For Sale |
| Type: | Semi-detached house |
| County: | West Yorkshire |
| Town: | Castleford |
| Postcode: | WF10 |
| Address: | Hill Top, Castleford WF10 |
| Bathrooms: | 2 |
| Bedrooms: | 3 |
Property Description
A fantastic opportunity to purchase this three bedroom semi detached home positioned on Hill Top in Castleford. Offers well proportioned rooms throughout and comprises in brief: - kitchen diner, lounge and a bathroom. First floor: - landing with pull down ladder to partially boarded loft. Master bedroom with en-suite. Two further double bedrooms. Benefits from double glazing and gas central heating. Externally a block paved drive provides off road parking. To the rear a fully enclosed lawned garden and patio. Detached garage benefits from power and lighting. Situated within close proximity of Castleford Town Centre and it's wide range of amenities. Call Tudor Sales & Lettings today to arrange a viewing or for more information.
Kitchen 14.70' x 10.10' (4.48m x 3.08m)
Fitted with a range of contemporary wall and base units. Laminated worktops. Stainless steel sink and chrome mixer tap. Integrated oven. Ceramic hob with stainless steel extractor over. Tiled splashbacks. Integrated fridge freezer. Plumbing for washing machine. Double glazed French door and window to rear.
Lounge 14.83' x 12.80' (4.52m x 3.90m)
Exposed floorboards. Central heating radiator. Coving to ceiling. Ceiling rose.
Bathroom 5.61' x 5.45' (1.71m x 1.66m)
Three piece suite comprising of: - bath. Wash hand basin. WC. With Victorian cistern. Tiled flooring and part tiled walls. Heated towel rail. Double glazed window.
Bedroom 1 12.40' x 11.65' (3.78m x 3.55m)
Fitted wardrobe. Central heating radiator. Coving to ceiling. Door to en-suite.
En-suite 4.20' x 3.87' (1.28m x 1.18m)
Shower cubicle with chrome wall valve and shower head. Push button wc. Chrome heated towel rail. Tiled flooring and walls.
Bedroom 2 12.14' x 8.96' (3.70m x 2.73m)
Laminated flooring. Central heating radiator. Coving to ceiling. Double glazed window.
Bedroom 3 8.66' x 8.40' (2.64m x 2.56m)
Fitted bed and storage over. Laminated flooring. Central heating radiator.
External
Property Location
Similar Properties
Semi-detached house For Sale Castleford Semi-detached house For Sale WF10 Castleford new homes for sale WF10 new homes for sale Flats for sale Castleford Flats To Rent Castleford Flats for sale WF10 Flats to Rent WF10 Castleford estate agents WF10 estate agents



.png)











